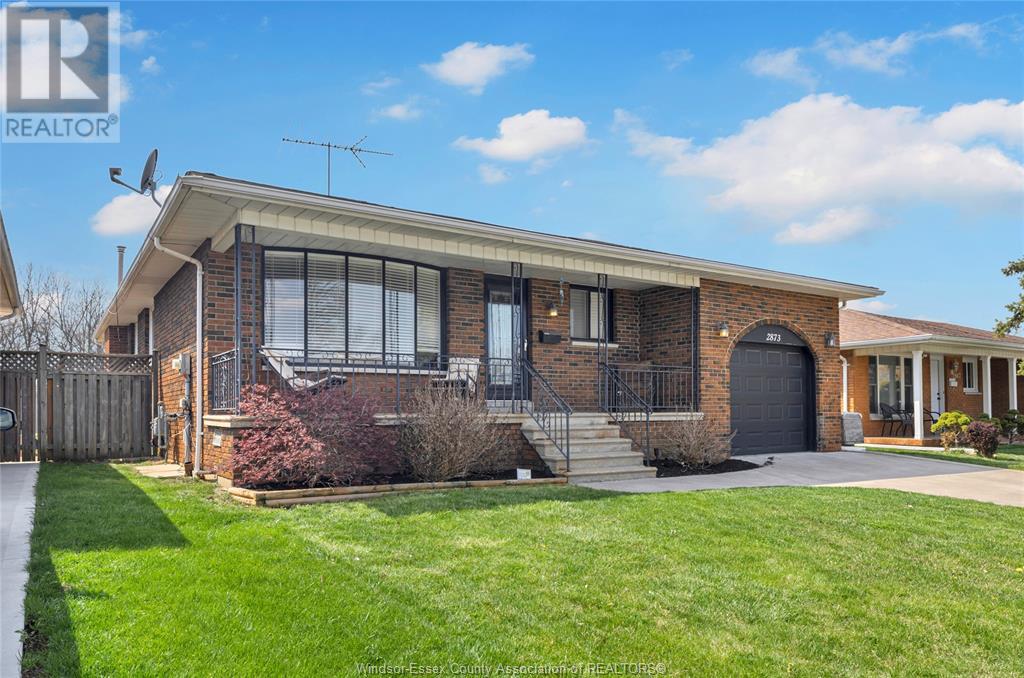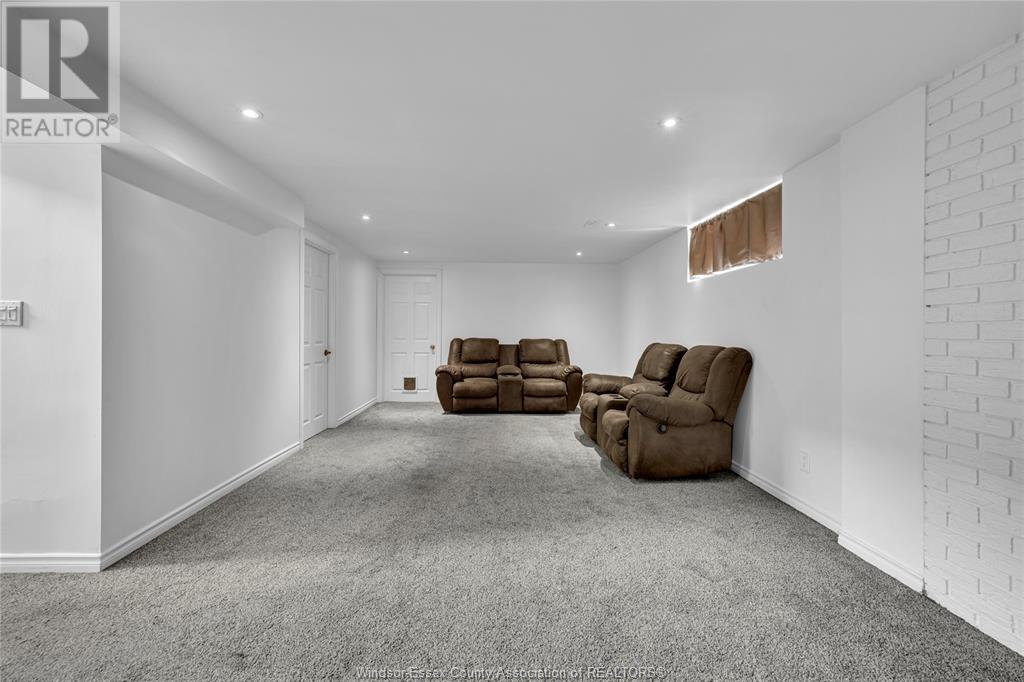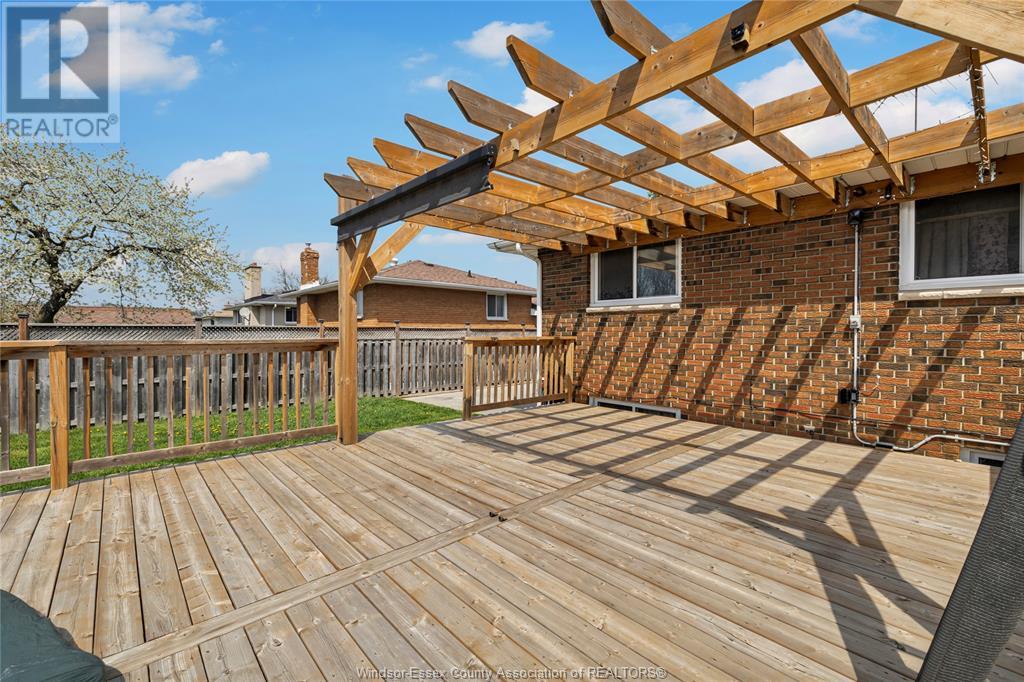2873 Sherway Drive Windsor, Ontario N8R 1K3
3 Bedroom
1 Bathroom
Bungalow
Above Ground Pool
Forced Air, Furnace
$499,900
Welcome to 2873 Sherway Drive, located in the beautiful area of Forest Glade. This home will not last long! It has many recent updates including Kitchen and bathroom. It has 3 spacious bedrooms and a large family room downstairs. With summer on its way, sit back and relax in your 21ft round sunk-in pool with large sundeck. (id:30130)
Open House
This property has open houses!
May
4
Sunday
Starts at:
2:00 pm
Ends at:4:00 pm
Property Details
| MLS® Number | 25010262 |
| Property Type | Single Family |
| Neigbourhood | Forest Glade |
| Features | Concrete Driveway, Finished Driveway, Front Driveway, Side Driveway |
| Pool Features | Pool Equipment |
| Pool Type | Above Ground Pool |
Building
| Bathroom Total | 1 |
| Bedrooms Above Ground | 3 |
| Bedrooms Total | 3 |
| Appliances | Dishwasher, Dryer, Microwave, Refrigerator, Stove, Washer |
| Architectural Style | Bungalow |
| Constructed Date | 1973 |
| Construction Style Attachment | Attached |
| Exterior Finish | Brick |
| Flooring Type | Carpeted, Ceramic/porcelain, Hardwood |
| Foundation Type | Block |
| Heating Fuel | Natural Gas |
| Heating Type | Forced Air, Furnace |
| Stories Total | 1 |
| Type | House |
Parking
| Attached Garage |
Land
| Acreage | No |
| Fence Type | Fence |
| Size Irregular | 50.2x120.61 Ft |
| Size Total Text | 50.2x120.61 Ft |
| Zoning Description | R2.2a |
Rooms
| Level | Type | Length | Width | Dimensions |
|---|---|---|---|---|
| Basement | Utility Room | Measurements not available | ||
| Basement | Cold Room | Measurements not available | ||
| Basement | Living Room | Measurements not available | ||
| Main Level | Laundry Room | Measurements not available | ||
| Main Level | Bedroom | Measurements not available | ||
| Main Level | Bedroom | Measurements not available | ||
| Main Level | Bedroom | Measurements not available | ||
| Main Level | Bedroom | Measurements not available | ||
| Main Level | Dining Room | Measurements not available | ||
| Main Level | Living Room | Measurements not available | ||
| Main Level | Kitchen | Measurements not available |
https://www.realtor.ca/real-estate/28217677/2873-sherway-drive-windsor
Contact Us
Contact us for more information








































