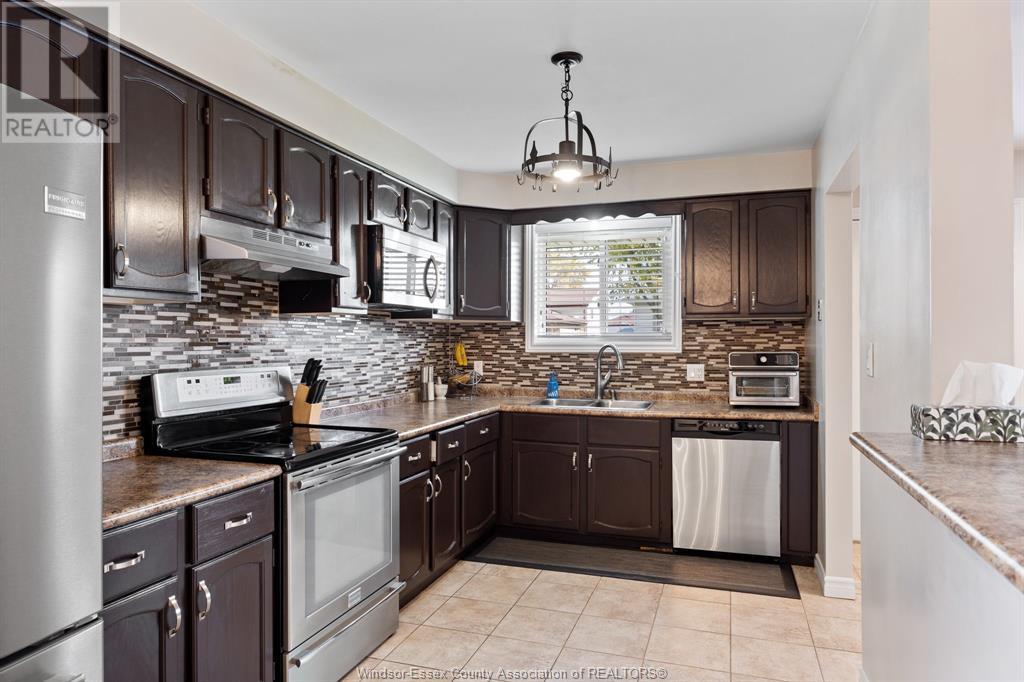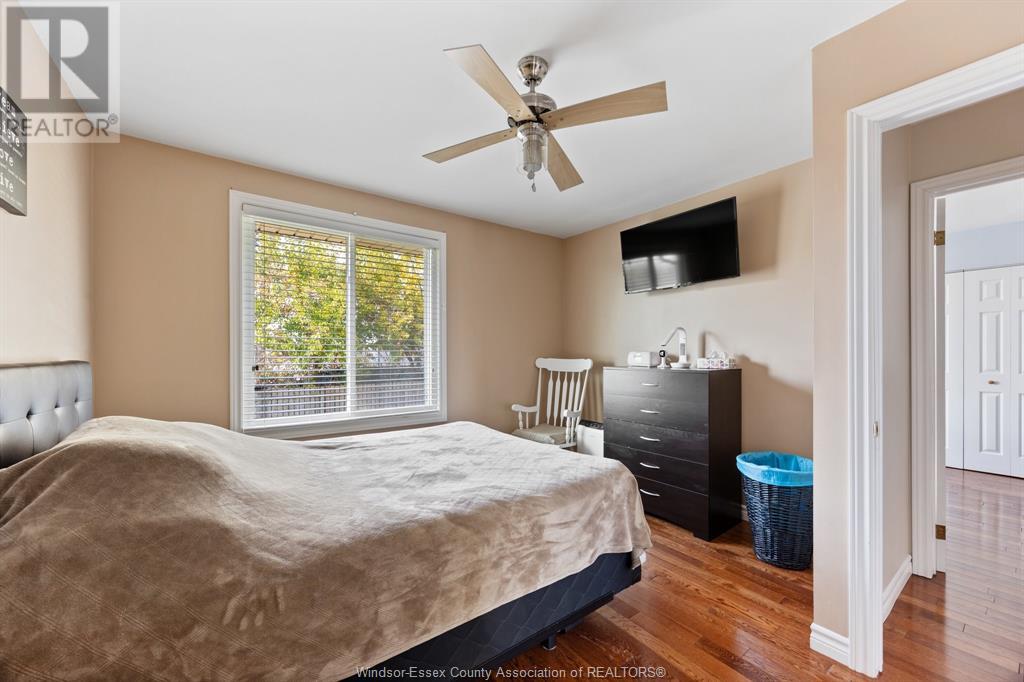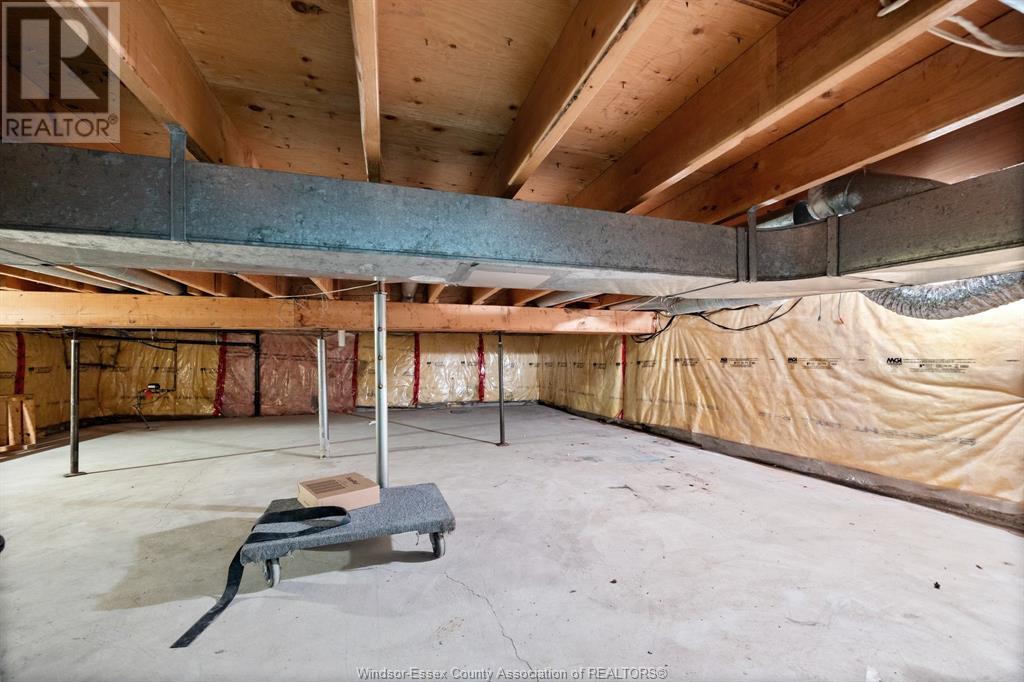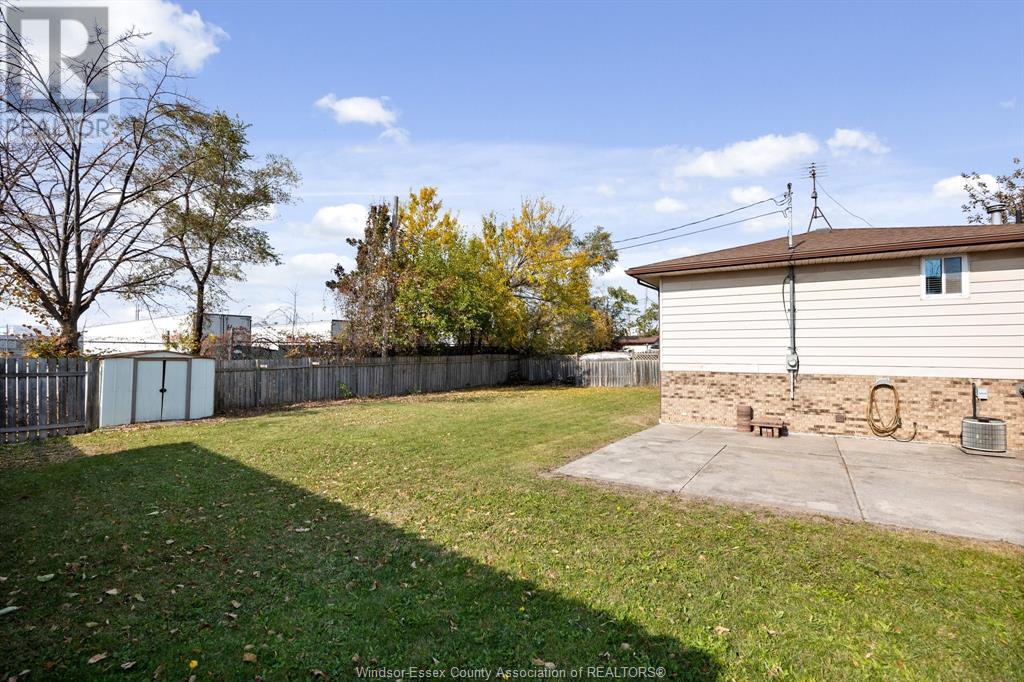3 Bedroom
2 Bathroom
3 Level
Central Air Conditioning
Forced Air, Furnace
Landscaped
$529,900
With a flexible possession, this nicely updated 3-bedroom, 2-bath home with a 2 car garage sits on an oversized lot with a 75 ft frontage—a rare find for those seeking privacy and room to unwind outside the typical subdivisions. With affordable taxes and numerous upgrades, this home is move-in ready. Updates include a newer kitchen, newer windows, 35-year shingles, solid hardwood and tile floors, as well as refreshed baths. Additional features include rough-in for central vac, a sump pump with water backup, and a backup valve for peace of mind. All levels are fully finished, plus an insulated crawlspace with a concrete pad provides ample storage. Appliances are included. (id:30130)
Property Details
|
MLS® Number
|
24027514 |
|
Property Type
|
Single Family |
|
Neigbourhood
|
Walkerville |
|
Features
|
Double Width Or More Driveway, Concrete Driveway, Finished Driveway, Front Driveway |
Building
|
BathroomTotal
|
2 |
|
BedroomsAboveGround
|
3 |
|
BedroomsTotal
|
3 |
|
Appliances
|
Dishwasher, Dryer, Refrigerator, Stove, Washer |
|
ArchitecturalStyle
|
3 Level |
|
ConstructedDate
|
1985 |
|
ConstructionStyleAttachment
|
Detached |
|
ConstructionStyleSplitLevel
|
Backsplit |
|
CoolingType
|
Central Air Conditioning |
|
ExteriorFinish
|
Aluminum/vinyl, Brick |
|
FlooringType
|
Ceramic/porcelain, Hardwood |
|
FoundationType
|
Block |
|
HeatingFuel
|
Natural Gas |
|
HeatingType
|
Forced Air, Furnace |
Parking
|
Attached Garage
|
|
|
Garage
|
|
|
Inside Entry
|
|
Land
|
Acreage
|
No |
|
LandscapeFeatures
|
Landscaped |
|
SizeIrregular
|
75.64x95.36 Irregular |
|
SizeTotalText
|
75.64x95.36 Irregular |
|
ZoningDescription
|
Res |
Rooms
| Level |
Type |
Length |
Width |
Dimensions |
|
Second Level |
4pc Bathroom |
|
|
Measurements not available |
|
Second Level |
Primary Bedroom |
|
|
Measurements not available |
|
Second Level |
Bedroom |
|
|
Measurements not available |
|
Second Level |
Bedroom |
|
|
Measurements not available |
|
Lower Level |
3pc Bathroom |
|
|
Measurements not available |
|
Lower Level |
Laundry Room |
|
|
Measurements not available |
|
Lower Level |
Family Room |
|
|
Measurements not available |
|
Main Level |
Family Room |
|
|
Measurements not available |
|
Main Level |
Dining Room |
|
|
Measurements not available |
|
Main Level |
Kitchen |
|
|
Measurements not available |
https://www.realtor.ca/real-estate/27642564/2739-alexis-windsor






















