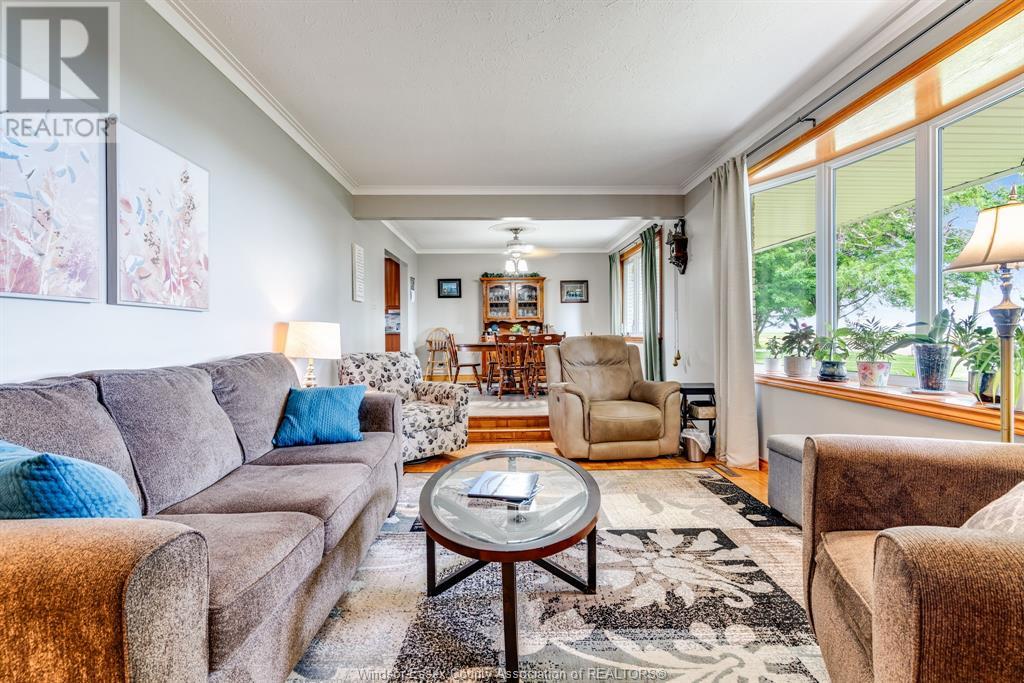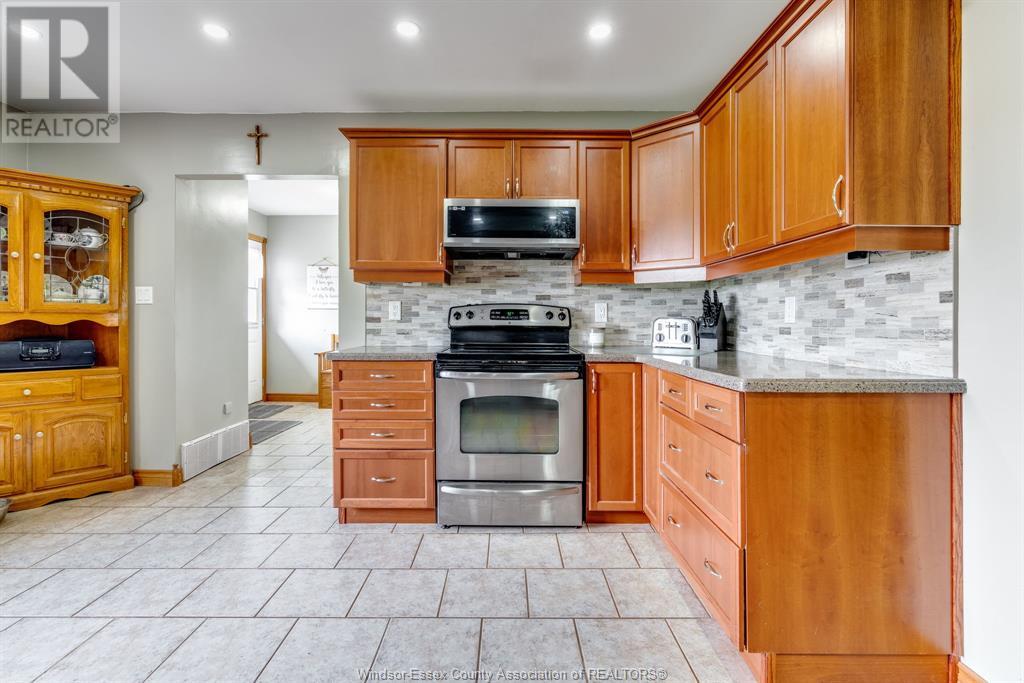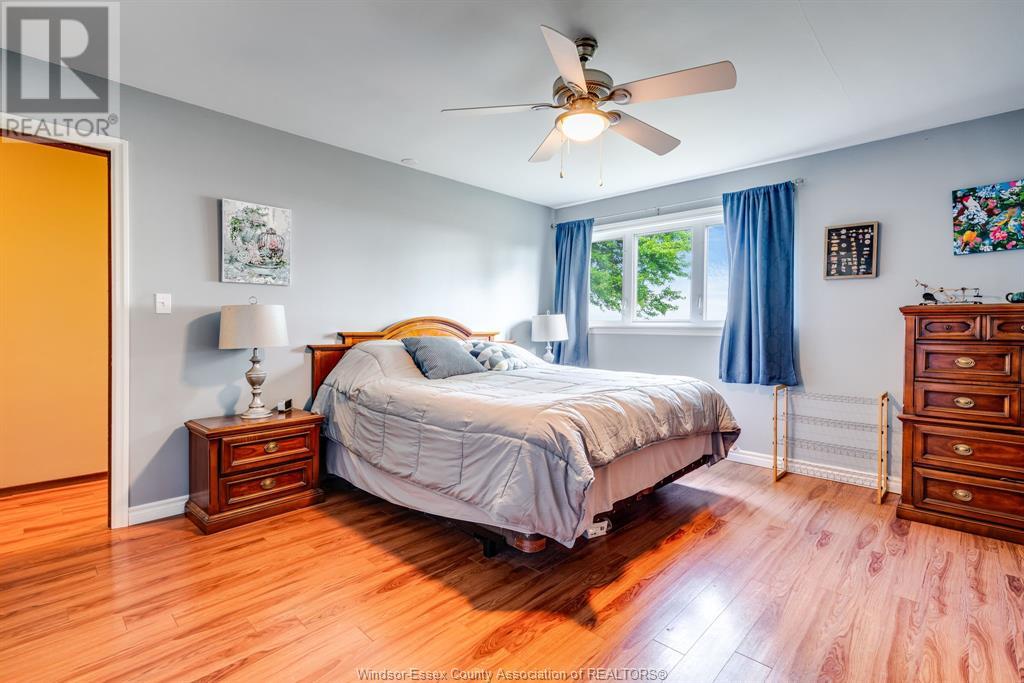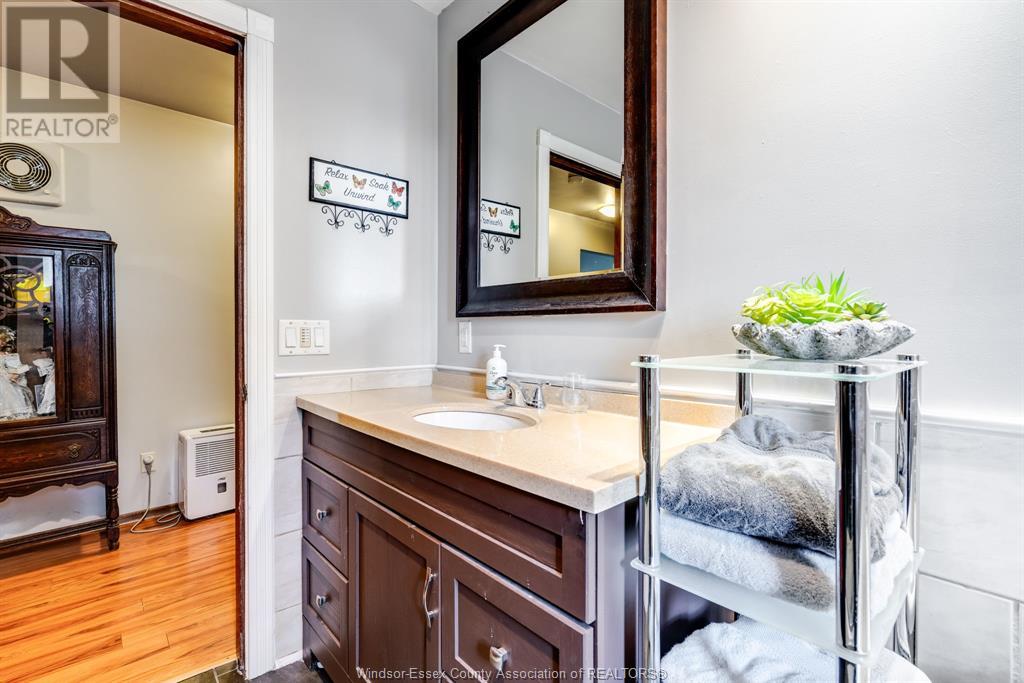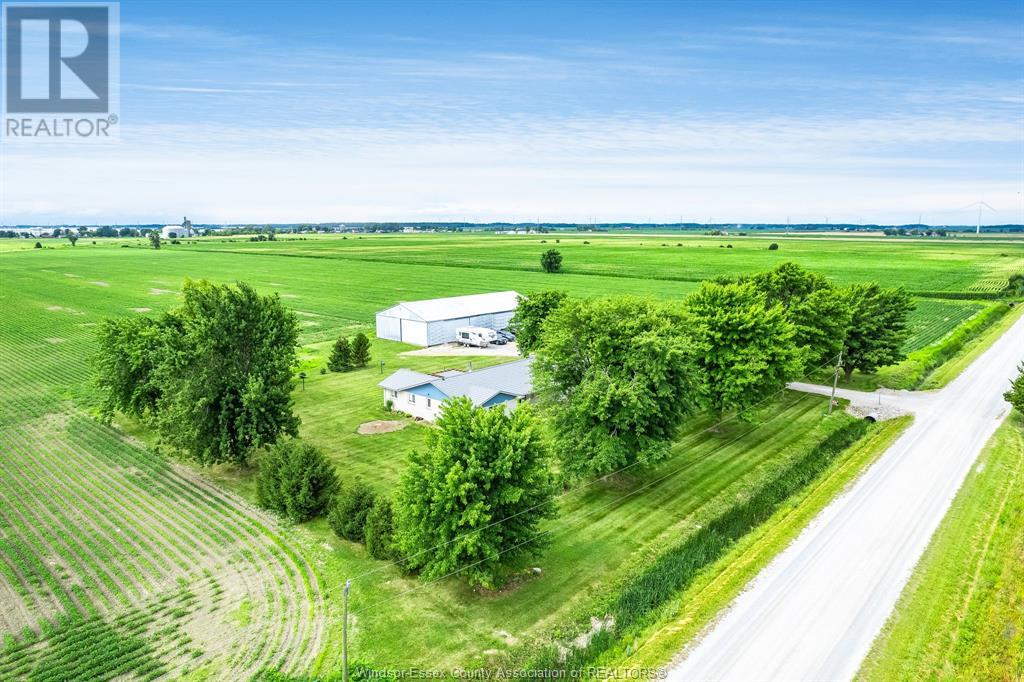3 Bedroom
2 Bathroom
2,070 ft2
Ranch
Fireplace
Central Air Conditioning, Heat Pump
Forced Air, Heat Pump
Landscaped
$659,900
Your dream home of living in the country has come true. This 3 Bdrm, 1.5 bath single floor ranch home sits on nearly .8 ac of mature landscape serenity & quiet seclusion but yet provides easy short drive access to local amenities. One floor living at it's best with spacious large bright rooms & huge family room with cozy fireplace. Also has attached 1.5 insulated garage for the hobbyist or man cave. Outdoor space with shading pergola & gas firepit provides great space for entertaining. Numerous recent updates both inside & outside include furnace & energy efficient heat pump(2024),lifetime warranty transferrable steel roof (2009), kitchen & appliances. (id:30130)
Property Details
|
MLS® Number
|
24017723 |
|
Property Type
|
Single Family |
|
Features
|
Gravel Driveway, Mutual Driveway, Side Driveway |
Building
|
Bathroom Total
|
2 |
|
Bedrooms Above Ground
|
3 |
|
Bedrooms Total
|
3 |
|
Appliances
|
Dishwasher, Dryer, Freezer, Microwave Range Hood Combo, Stove, Washer |
|
Architectural Style
|
Ranch |
|
Constructed Date
|
1974 |
|
Construction Style Attachment
|
Detached |
|
Cooling Type
|
Central Air Conditioning, Heat Pump |
|
Exterior Finish
|
Aluminum/vinyl, Brick |
|
Fireplace Fuel
|
Wood |
|
Fireplace Present
|
Yes |
|
Fireplace Type
|
Woodstove |
|
Flooring Type
|
Ceramic/porcelain, Hardwood, Laminate |
|
Foundation Type
|
Block |
|
Half Bath Total
|
1 |
|
Heating Fuel
|
Propane |
|
Heating Type
|
Forced Air, Heat Pump |
|
Stories Total
|
1 |
|
Size Interior
|
2,070 Ft2 |
|
Total Finished Area
|
2070 Sqft |
|
Type
|
House |
Parking
Land
|
Acreage
|
No |
|
Landscape Features
|
Landscaped |
|
Sewer
|
Septic System |
|
Size Irregular
|
203.41xirreg |
|
Size Total Text
|
203.41xirreg |
|
Zoning Description
|
A1 |
Rooms
| Level |
Type |
Length |
Width |
Dimensions |
|
Main Level |
Laundry Room |
|
|
Measurements not available |
|
Main Level |
Mud Room |
|
|
Measurements not available |
|
Main Level |
Family Room |
|
|
Measurements not available |
|
Main Level |
Dining Room |
|
|
Measurements not available |
|
Main Level |
Kitchen |
|
|
Measurements not available |
|
Main Level |
2pc Bathroom |
|
|
Measurements not available |
|
Main Level |
4pc Bathroom |
|
|
Measurements not available |
|
Main Level |
Bedroom |
|
|
Measurements not available |
|
Main Level |
Bedroom |
|
|
Measurements not available |
|
Main Level |
Bedroom |
|
|
Measurements not available |
https://www.realtor.ca/real-estate/27239899/2709-lakeshore-rd-311-staples



