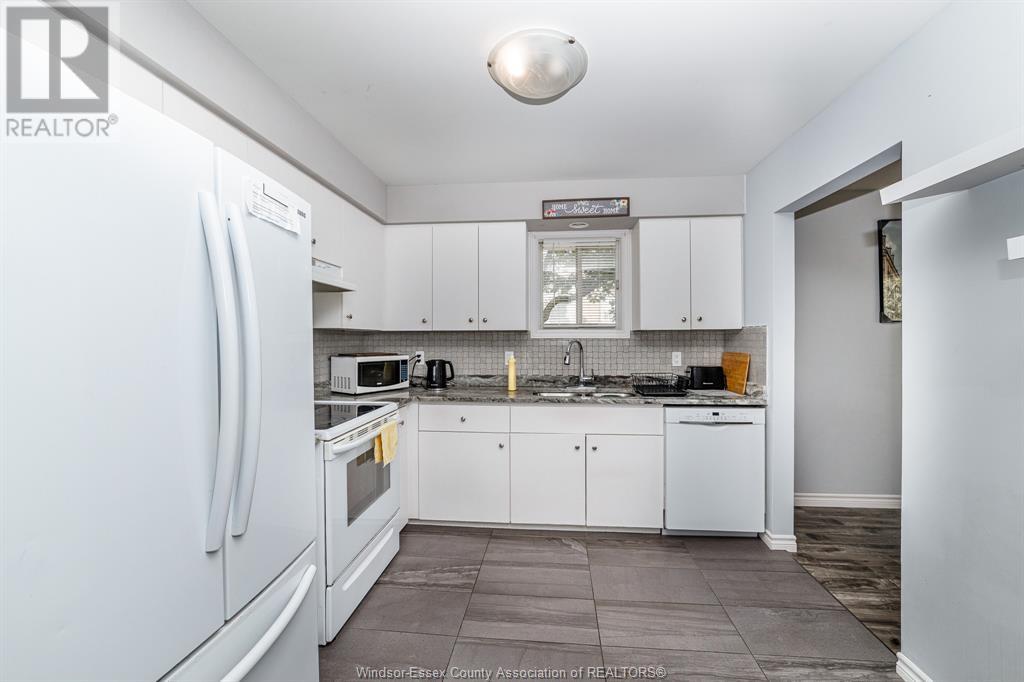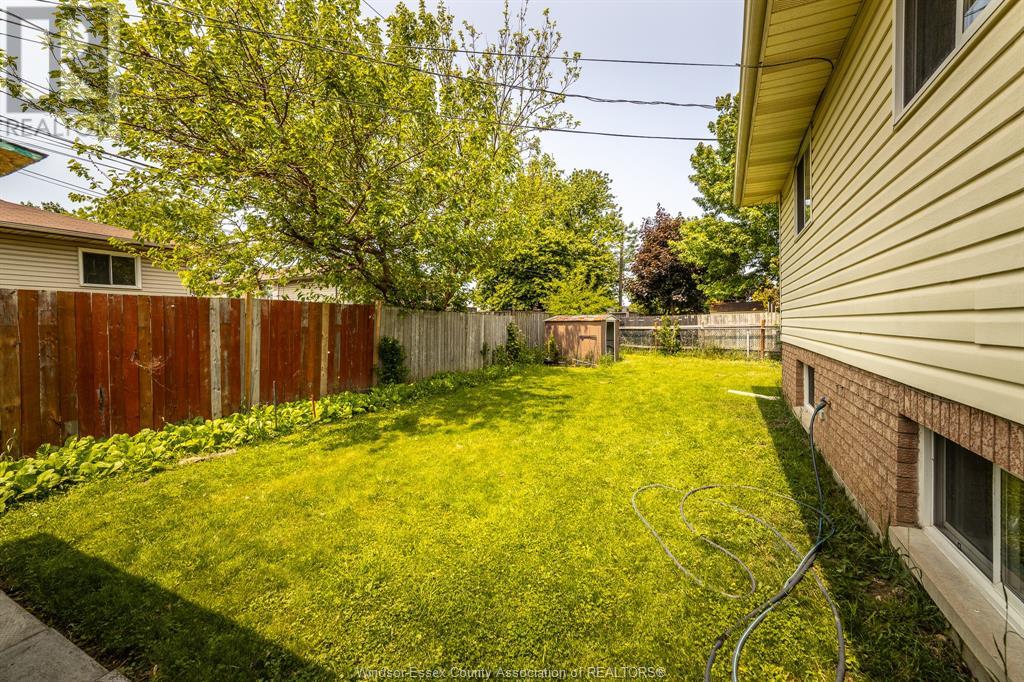4 Bedroom
2 Bathroom
Bungalow, Raised Ranch
Forced Air, Furnace
Landscaped
$499,900
Welcome to this stylishly Raised Ranch, surrounded by classic charm and tree-lined streets. This home offers the perfect mix of character and comfort. Step into a welcoming foyer that leads to a bright, open-concept living and dining area, connected to a spacious kitchen with a cozy eat-in space. The main floor features a generous primary bedroom, two additional bedrooms, and a full bathroom. The fully finished lower level, bathed in natural light from large windows, offers a warm and inviting feel. It features a spacious family area, additional recreational space, a fourth bedroom, a second full bathroom, a laundry room, and ample storage. Perfectly situated close to schools, shopping, restaurants, healthcare facilities, E.C. Row Expressway, public transit, and local parks. This home truly offers convenience and lifestyle in one package! (id:30130)
Property Details
|
MLS® Number
|
25014136 |
|
Property Type
|
Single Family |
|
Neigbourhood
|
South Walkerville |
|
Features
|
Concrete Driveway, Finished Driveway, Front Driveway |
Building
|
Bathroom Total
|
2 |
|
Bedrooms Above Ground
|
3 |
|
Bedrooms Below Ground
|
1 |
|
Bedrooms Total
|
4 |
|
Appliances
|
Dryer, Refrigerator, Stove, Washer |
|
Architectural Style
|
Bungalow, Raised Ranch |
|
Construction Style Attachment
|
Detached |
|
Exterior Finish
|
Aluminum/vinyl, Brick |
|
Flooring Type
|
Ceramic/porcelain, Hardwood, Laminate |
|
Foundation Type
|
Concrete |
|
Heating Fuel
|
Natural Gas |
|
Heating Type
|
Forced Air, Furnace |
|
Stories Total
|
1 |
|
Type
|
House |
Land
|
Acreage
|
No |
|
Fence Type
|
Fence |
|
Landscape Features
|
Landscaped |
|
Size Irregular
|
30.84xirreg |
|
Size Total Text
|
30.84xirreg |
|
Zoning Description
|
Rd1.2 |
Rooms
| Level |
Type |
Length |
Width |
Dimensions |
|
Lower Level |
3pc Bathroom |
|
|
Measurements not available |
|
Lower Level |
Recreation Room |
|
|
Measurements not available |
|
Lower Level |
Utility Room |
|
|
Measurements not available |
|
Lower Level |
Living Room |
|
|
Measurements not available |
|
Lower Level |
Bedroom |
|
|
Measurements not available |
|
Main Level |
3pc Bathroom |
|
|
Measurements not available |
|
Main Level |
Living Room |
|
|
Measurements not available |
|
Main Level |
Dining Room |
|
|
Measurements not available |
|
Main Level |
Kitchen |
|
|
Measurements not available |
|
Main Level |
Bedroom |
|
|
Measurements not available |
|
Main Level |
Bedroom |
|
|
Measurements not available |
|
Main Level |
Primary Bedroom |
|
|
Measurements not available |
https://www.realtor.ca/real-estate/28414868/2673-byng-windsor
































