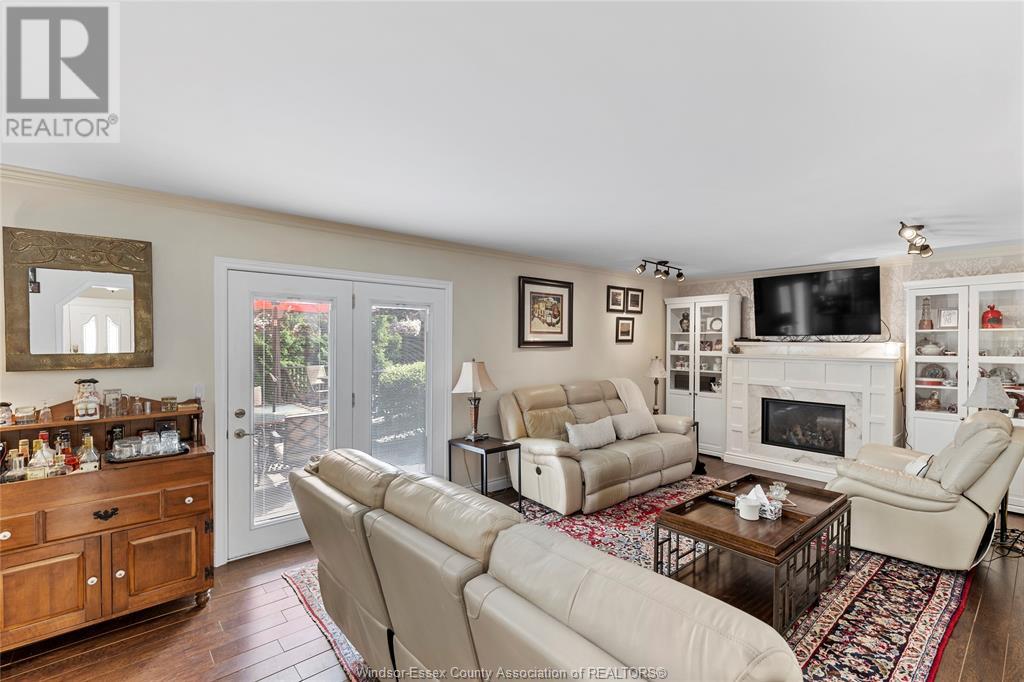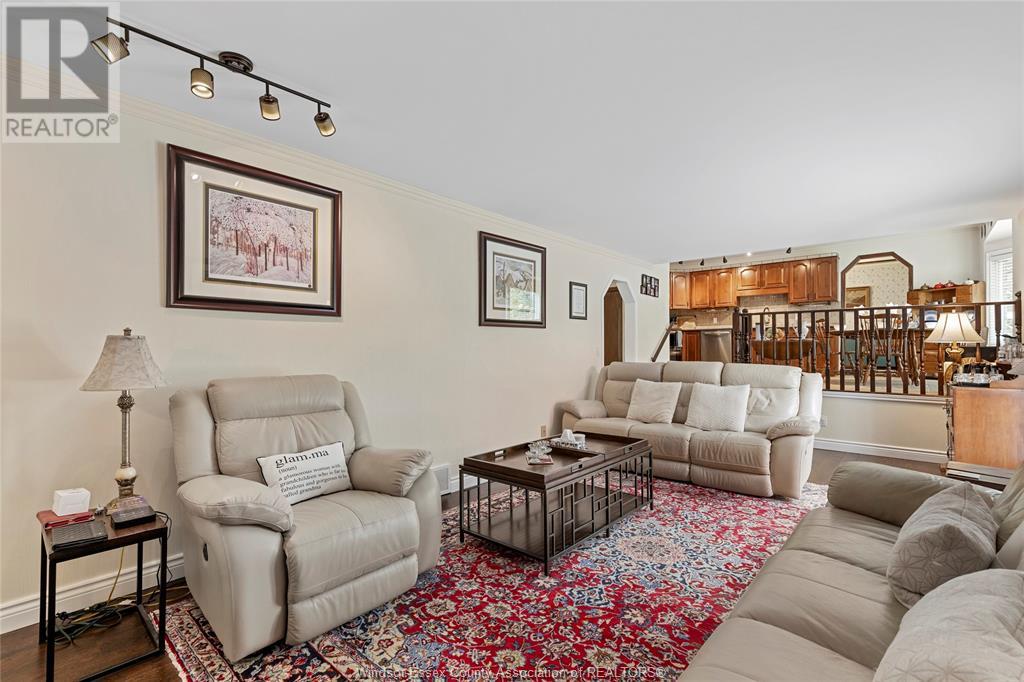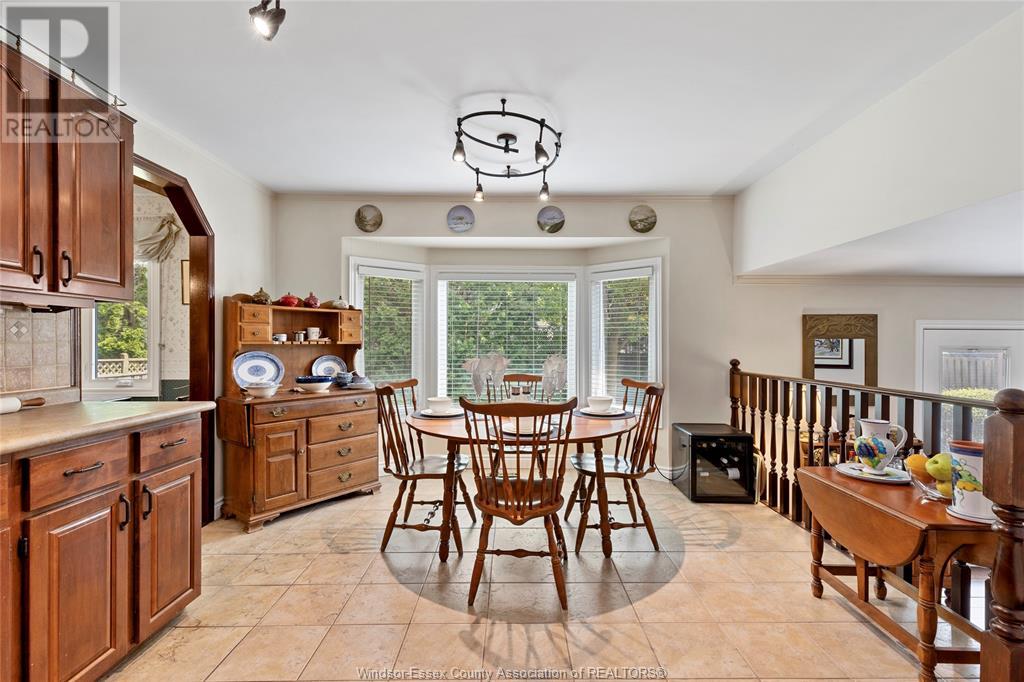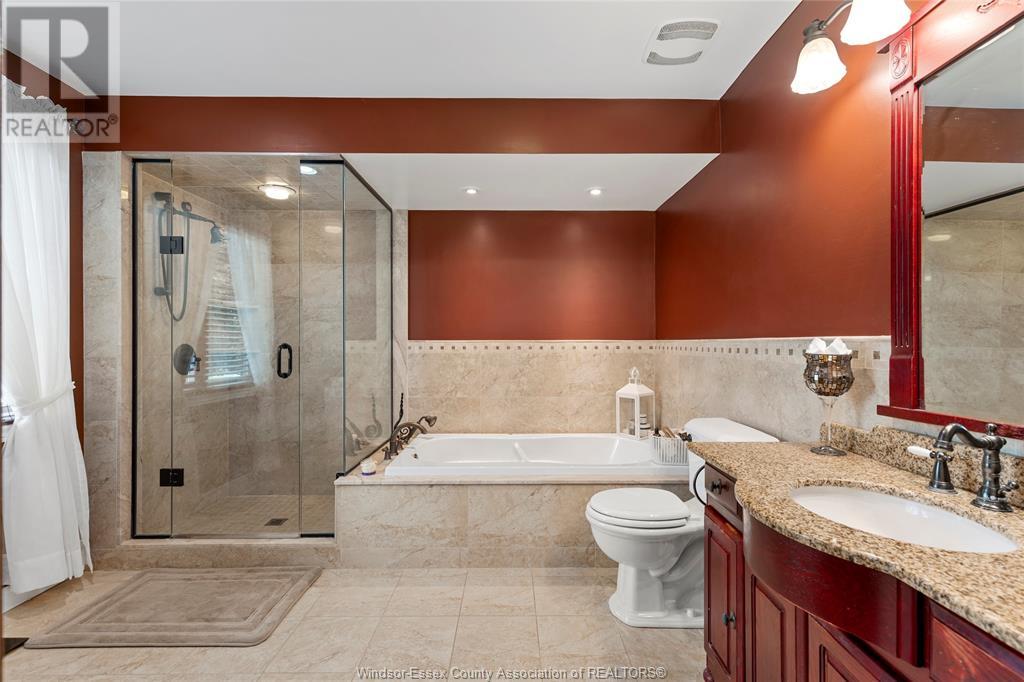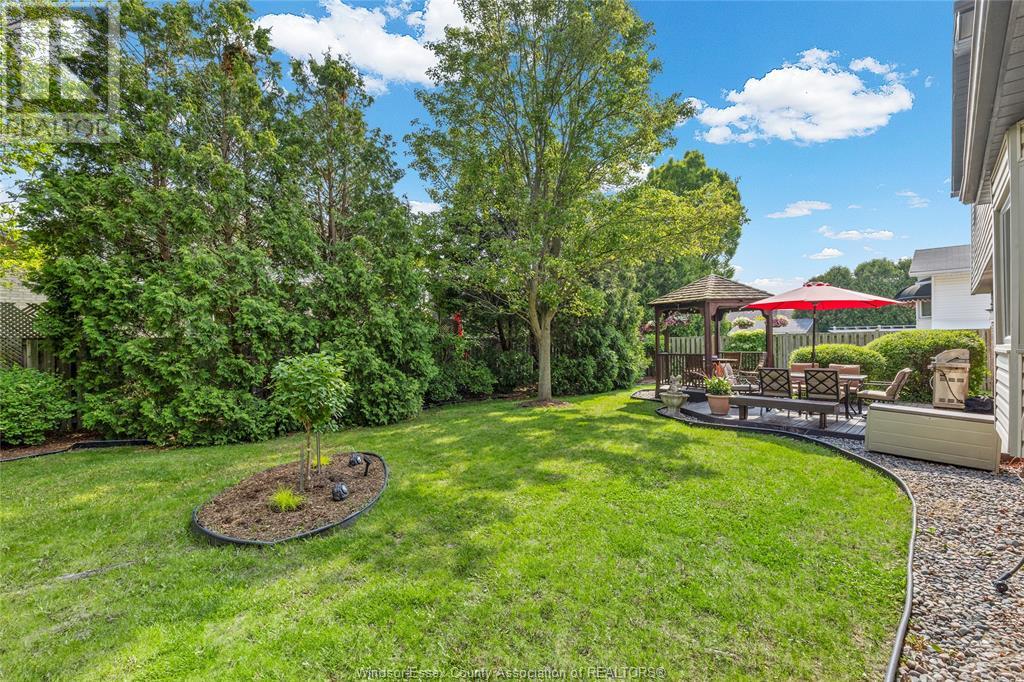264 Hyde Park Amherstburg, Ontario N9V 3R3
$699,900
LIVE IN BEAUTIFUL AND TRANQUIL RIVER CANARD WITH THE BEST VIEW OF ST JOSEPHS CHURCH.WHAT A BEAUTIFUL HOME FEATURING 4 BEDRMS AND 2.5 BATHS INC A PRIMARY ENSUITE. TAKE IN THE VIEWS FROM THE OVERSIZED PICTURE FRONT WINDOW AND FEEL RIGHT AT HOME.SPACIOUS FORMAL FRONT LIVING AND DINING ROOMS, LARGE EAT IN KITCHEN INC ALL MAJOR APPLIANCES! OVERLOOKS THE FAMILY ROOM WITH GAS FIREPLACE AND UPDATED GLASS CABINETS (INC).3 UPPER BEDRMS INC PRIMARY BEDROOM WITH UPDATED ENSUITE W AIR JET TUB/ WALK IN SHOWER AND HUGE WALK IN CLOSET ( WAS CONVERTED FROM ORIGINAL 4TH UPPER BDRM ). FULLY FINISHED LOWER LEVEL WITH REC ROOM AND ADDITIONAL BEDROOM/ OFFICE. LARGE 2 CAR GARAGE, MAIN FLOOR LAUNDRY/MUDROOM. OWNED TANKLESS HOT WATER. GORGEOUS REAR YARD WITH MATURE TREES, FULLY FENCED WITH DECK AND GAZEBO. 75-90 DAY CLOSING PREFERRED. (id:30130)
Property Details
| MLS® Number | 25013864 |
| Property Type | Single Family |
| Features | Finished Driveway, Front Driveway |
Building
| Bathroom Total | 3 |
| Bedrooms Above Ground | 3 |
| Bedrooms Below Ground | 2 |
| Bedrooms Total | 5 |
| Appliances | Dishwasher, Dryer, Refrigerator, Stove, Washer |
| Architectural Style | 4 Level |
| Constructed Date | 1987 |
| Construction Style Attachment | Detached |
| Construction Style Split Level | Sidesplit |
| Cooling Type | Central Air Conditioning |
| Exterior Finish | Aluminum/vinyl, Brick |
| Fireplace Fuel | Gas |
| Fireplace Present | Yes |
| Fireplace Type | Insert |
| Flooring Type | Carpeted, Ceramic/porcelain, Hardwood, Laminate |
| Foundation Type | Block |
| Half Bath Total | 1 |
| Heating Fuel | Natural Gas |
| Heating Type | Forced Air |
Parking
| Attached Garage | |
| Garage | |
| Inside Entry |
Land
| Acreage | No |
| Fence Type | Fence |
| Landscape Features | Landscaped |
| Size Irregular | 70.2x110.45' |
| Size Total Text | 70.2x110.45' |
| Zoning Description | Res |
Rooms
| Level | Type | Length | Width | Dimensions |
|---|---|---|---|---|
| Second Level | Living Room | Measurements not available | ||
| Second Level | Dining Room | Measurements not available | ||
| Second Level | Eating Area | Measurements not available | ||
| Second Level | Kitchen | Measurements not available | ||
| Third Level | 3pc Bathroom | Measurements not available | ||
| Third Level | 4pc Ensuite Bath | Measurements not available | ||
| Third Level | Bedroom | Measurements not available | ||
| Third Level | Bedroom | Measurements not available | ||
| Third Level | Primary Bedroom | Measurements not available | ||
| Lower Level | Bedroom | Measurements not available | ||
| Lower Level | Bedroom | Measurements not available | ||
| Lower Level | Recreation Room | Measurements not available | ||
| Main Level | 2pc Bathroom | Measurements not available | ||
| Main Level | Laundry Room | Measurements not available | ||
| Main Level | Family Room/fireplace | Measurements not available | ||
| Main Level | Foyer | Measurements not available |
https://www.realtor.ca/real-estate/28412758/264-hyde-park-amherstburg
Contact Us
Contact us for more information










