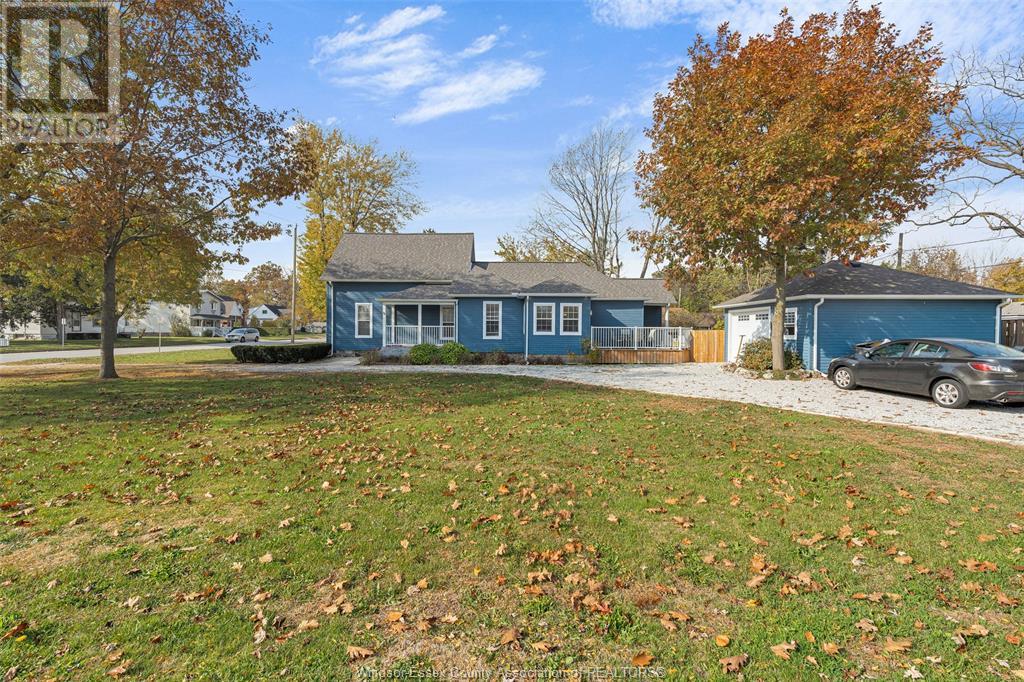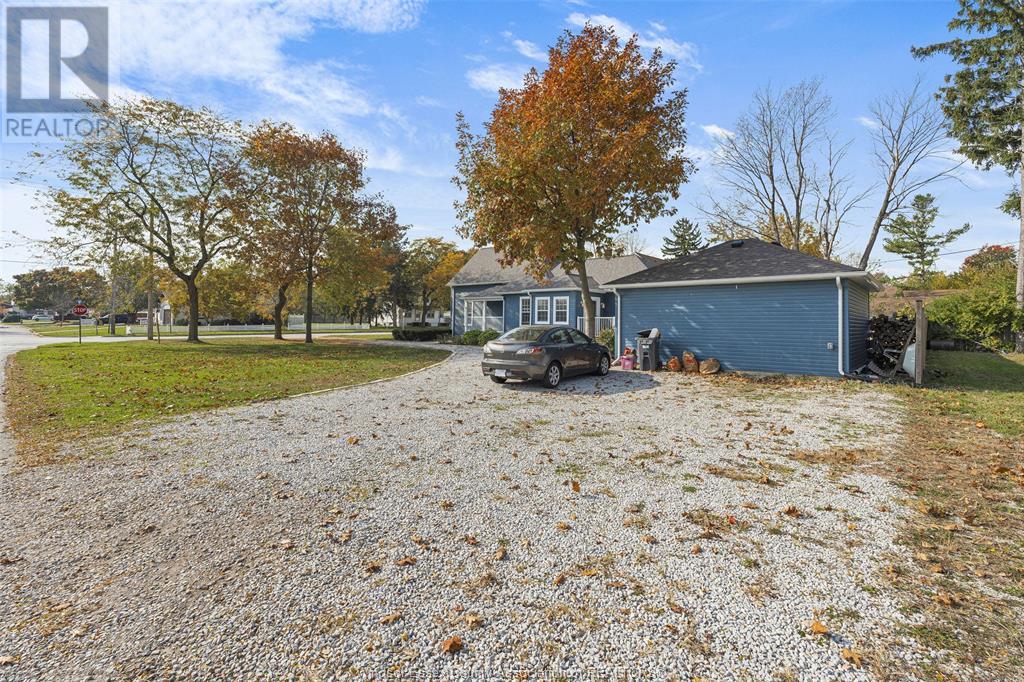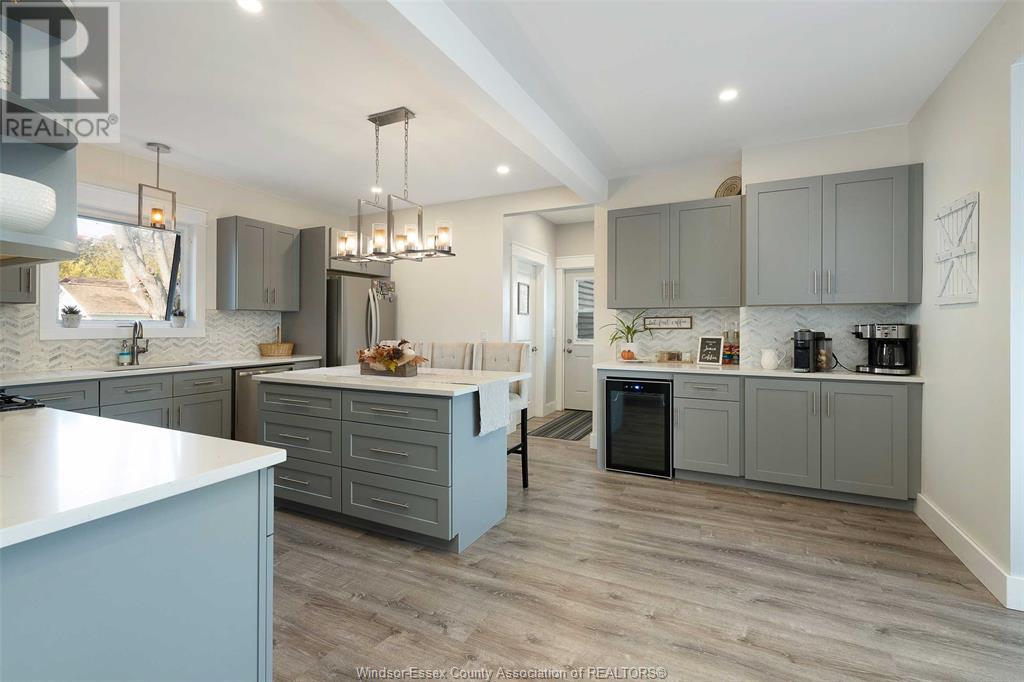3 Bedroom
2 Bathroom
Fireplace
Central Air Conditioning
Forced Air, Furnace
$599,900
Welcome to this beautiful modern farmhouse nestled in the quaint town of Harrow! This inviting home boasts three spacious bedrooms, two luxurious bathrooms, and a layout perfect for family living or entertaining. As you step inside, you’re greeted by a stunning open-concept kitchen featuring a large island with plenty of seating, a dedicated coffee bar for morning routines. Outside, you’ll find a large driveway leading to a detached garage, offering plenty of parking and storage space. The charming exterior, with farmhouse touches, sits on a generous lot, giving you room to enjoy outdoor living in a serene small-town setting. Located just minutes from Harrow’s local amenities this property perfectly blends modern comfort with small-town charm. Don’t miss the chance to make this dream home yours! (id:30130)
Property Details
|
MLS® Number
|
24026612 |
|
Property Type
|
Single Family |
|
Features
|
Circular Driveway |
Building
|
BathroomTotal
|
2 |
|
BedroomsAboveGround
|
3 |
|
BedroomsTotal
|
3 |
|
Appliances
|
Dishwasher, Dryer, Refrigerator, Stove, Washer |
|
ConstructionStyleAttachment
|
Detached |
|
CoolingType
|
Central Air Conditioning |
|
ExteriorFinish
|
Aluminum/vinyl |
|
FireplaceFuel
|
Gas |
|
FireplacePresent
|
Yes |
|
FireplaceType
|
Insert |
|
FlooringType
|
Carpeted, Hardwood, Cushion/lino/vinyl |
|
FoundationType
|
Block |
|
HeatingFuel
|
Natural Gas |
|
HeatingType
|
Forced Air, Furnace |
|
StoriesTotal
|
2 |
|
Type
|
House |
Parking
Land
|
Acreage
|
No |
|
SizeIrregular
|
123x89 |
|
SizeTotalText
|
123x89 |
|
ZoningDescription
|
Res |
Rooms
| Level |
Type |
Length |
Width |
Dimensions |
|
Second Level |
Bedroom |
|
|
Measurements not available |
|
Second Level |
Bedroom |
|
|
Measurements not available |
|
Basement |
Playroom |
|
|
Measurements not available |
|
Basement |
Utility Room |
|
|
Measurements not available |
|
Main Level |
3pc Ensuite Bath |
|
|
Measurements not available |
|
Main Level |
Bedroom |
|
|
Measurements not available |
|
Main Level |
4pc Bathroom |
|
|
Measurements not available |
|
Main Level |
Laundry Room |
|
|
Measurements not available |
|
Main Level |
Eating Area |
|
|
Measurements not available |
|
Main Level |
Kitchen |
|
|
Measurements not available |
|
Main Level |
Foyer |
|
|
Measurements not available |
https://www.realtor.ca/real-estate/27596807/260-king-street-harrow











































