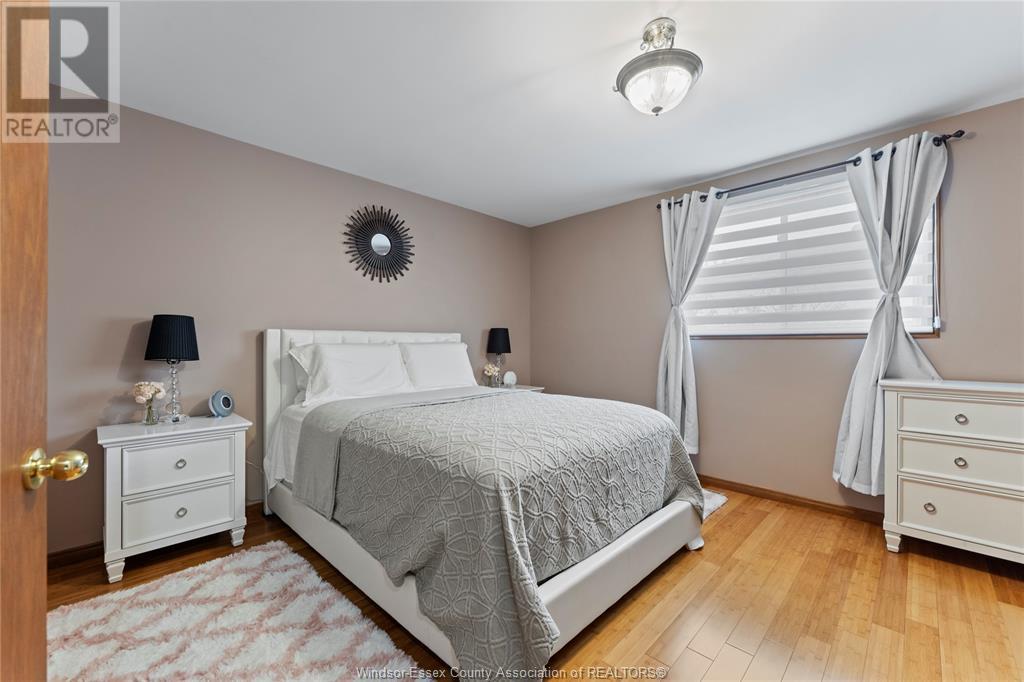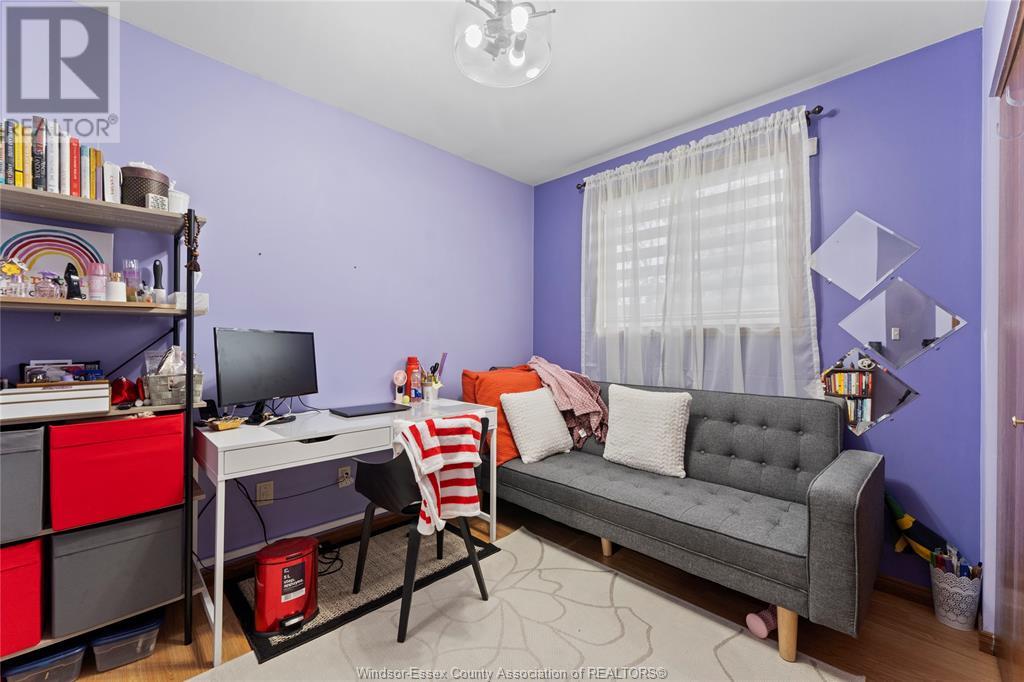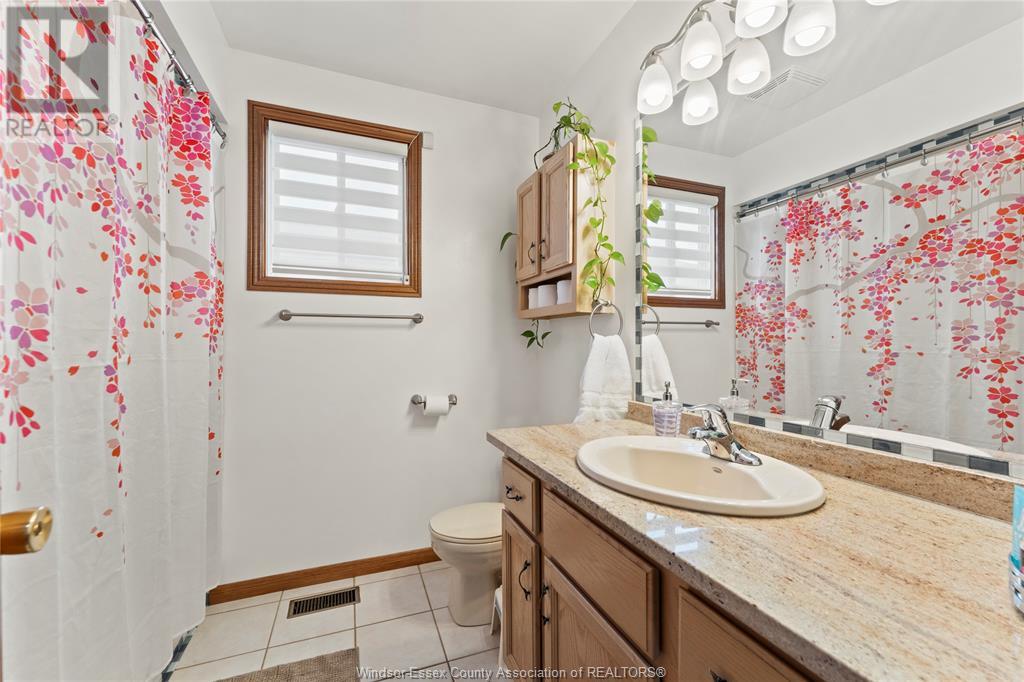4 Bedroom
2 Bathroom
4 Level
Central Air Conditioning
Forced Air, Furnace, Heat Recovery Ventilation (Hrv)
Landscaped
$549,900
WONDERFUL 4 LEVEL BACKSPLIT IN GREAT LOCATION CLOSE TO EVERYTHING! THIS 2 + 2 BR, 2 BATH HOME WILL CHECK ALL THE BOXES. KITCHEN WITH NEWER STAINLESS STEEL FRIDGE AND STOVE AND UPDATED GRANITE COUNTERS. EATING AREA OPEN TO SPACIOUS LIVING ROOM. 2 BEDROOMS AND FULL BATH ON 2ND LEVEL. LOWER LEVEL NICELY LAID OUT –CURRENTLY USED AS 2 BEDROOMS WITH A STYLISH 3 PC BATH. ONE OF THE BEDROOMS WOULD MAKE A PERFECT FAMILY ROOM IF THAT’S A BETTER FIT FOR YOUR FAMILY. BASEMENT (4TH LEVEL) HAS LAUNDRY, UTILITY AS WELL AS ANOTHER FINISHED AREA & COLD ROOM. A FEW OTHER FEATURES INCLUDE AN ENCLOSED, HEATED FRONT PORCH, BAMBOO FLOORING IN MAIN LIVING AREAS, NEWER BLINDS, FURNACE AND A/C 2017.LARGE FENCED BACKYARD WITH AMAZING PATIO AREA, STORAGE SHED, CONCRETE SIDE DRIVE PROVIDES AMPLE PARKING (id:30130)
Property Details
|
MLS® Number
|
24027855 |
|
Property Type
|
Single Family |
|
Neigbourhood
|
Fontainebleau |
|
Features
|
Concrete Driveway, Front Driveway |
Building
|
Bathroom Total
|
2 |
|
Bedrooms Above Ground
|
2 |
|
Bedrooms Below Ground
|
2 |
|
Bedrooms Total
|
4 |
|
Appliances
|
Dryer, Refrigerator, Stove, Washer |
|
Architectural Style
|
4 Level |
|
Constructed Date
|
1996 |
|
Construction Style Attachment
|
Detached |
|
Construction Style Split Level
|
Backsplit |
|
Cooling Type
|
Central Air Conditioning |
|
Exterior Finish
|
Aluminum/vinyl, Brick |
|
Flooring Type
|
Ceramic/porcelain, Laminate |
|
Foundation Type
|
Concrete |
|
Heating Fuel
|
Natural Gas |
|
Heating Type
|
Forced Air, Furnace, Heat Recovery Ventilation (hrv) |
Land
|
Acreage
|
No |
|
Fence Type
|
Fence |
|
Landscape Features
|
Landscaped |
|
Size Irregular
|
40.15x128 Ft |
|
Size Total Text
|
40.15x128 Ft |
|
Zoning Description
|
Res |
Rooms
| Level |
Type |
Length |
Width |
Dimensions |
|
Second Level |
4pc Bathroom |
|
|
Measurements not available |
|
Second Level |
Bedroom |
|
|
Measurements not available |
|
Second Level |
Bedroom |
|
|
Measurements not available |
|
Third Level |
3pc Bathroom |
|
|
Measurements not available |
|
Third Level |
Bedroom |
|
|
Measurements not available |
|
Third Level |
Bedroom |
|
|
Measurements not available |
|
Lower Level |
Cold Room |
|
|
Measurements not available |
|
Lower Level |
Utility Room |
|
|
Measurements not available |
|
Lower Level |
Laundry Room |
|
|
Measurements not available |
|
Lower Level |
Other |
|
|
Measurements not available |
|
Main Level |
Enclosed Porch |
|
|
Measurements not available |
|
Main Level |
Dining Room |
|
|
Measurements not available |
|
Main Level |
Kitchen |
|
|
Measurements not available |
|
Main Level |
Living Room |
|
|
Measurements not available |
https://www.realtor.ca/real-estate/27660405/2580-allyson-windsor





























