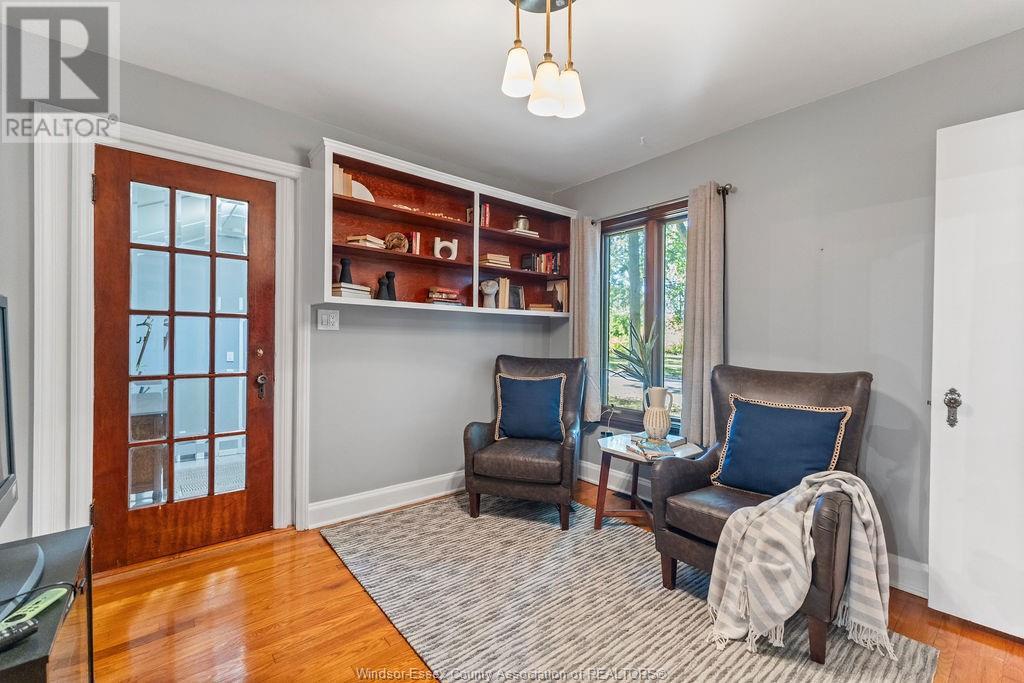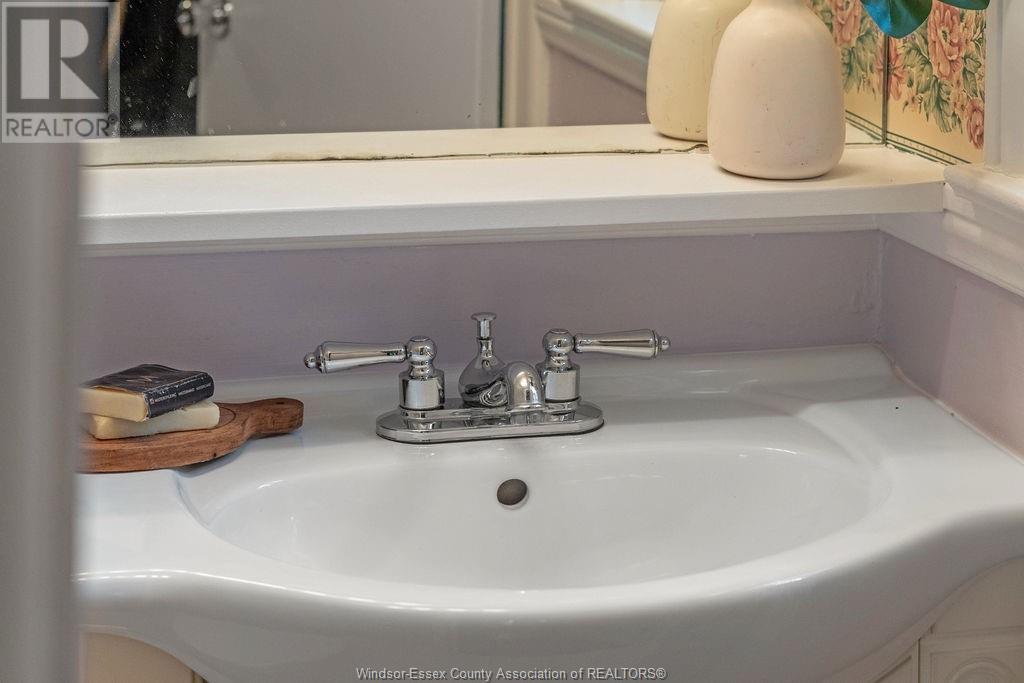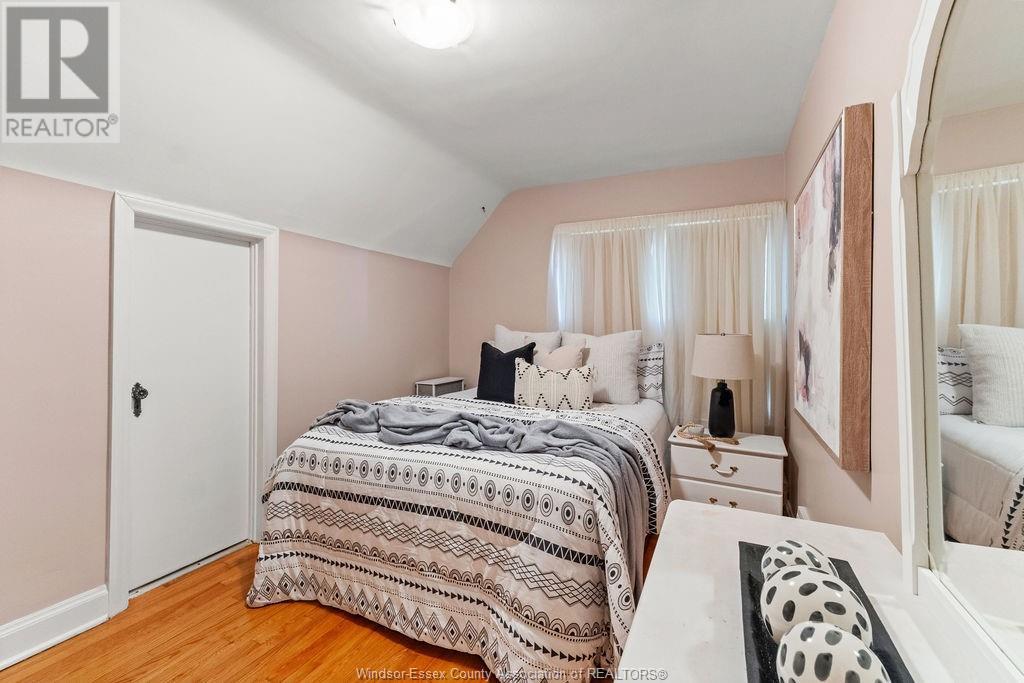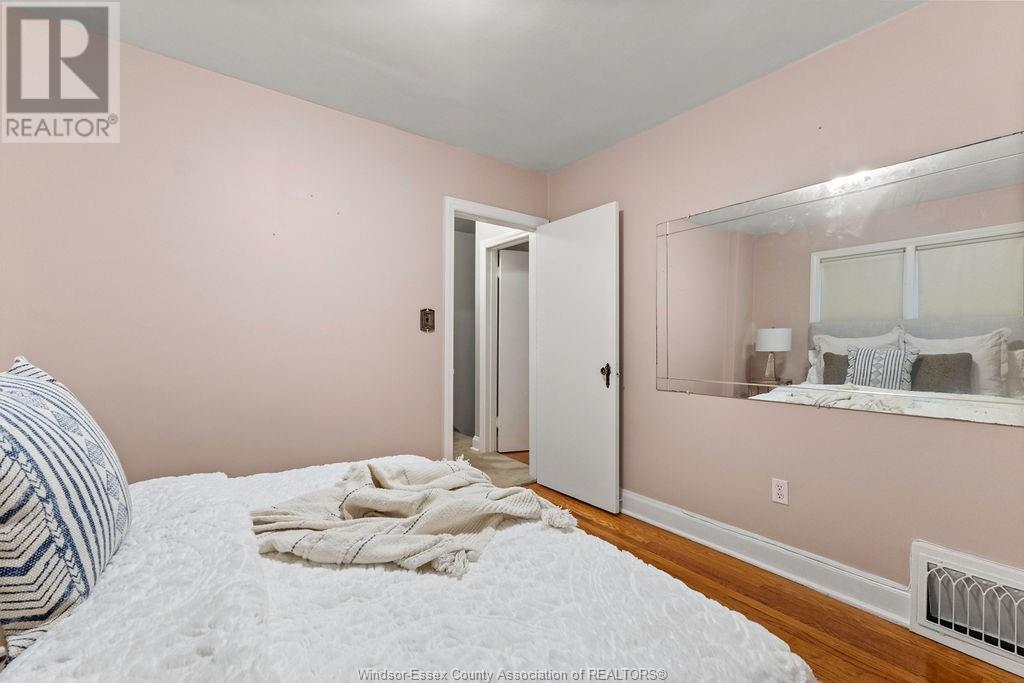3 Bedroom
3 Bathroom
Fireplace
Central Air Conditioning
Baseboard Heaters, Forced Air, Furnace
Landscaped
$679,900
Location, Location, Location! Nestled in the heart of South Walkerville, this beautiful 3-bedroom, 3-bathroom home is a rare gem directly across from the park. Perfect for a growing family, the upper level features three spacious bedrooms, providing ample space for everyone. The main level offers an inviting layout with plenty of room to entertain. The bright kitchen is bathed in natural light, making it the perfect spot for morning coffee, while the formal dining room is ideal for family gatherings and the large living room with fireplace is a conversation centerpiece. Rounding out the main floor is a breezeway attaching the garage to a main floor den. The basement is finished, offering flexibility to create additional living space, a home office, or a playroom – the possibilities are endless! Filled with the unmistakable South Walkerville charm, this home is ready for you to make it your own. (id:30130)
Property Details
|
MLS® Number
|
25002189 |
|
Property Type
|
Single Family |
|
Neigbourhood
|
South Walkerville |
|
Features
|
Finished Driveway, Front Driveway |
Building
|
Bathroom Total
|
3 |
|
Bedrooms Above Ground
|
3 |
|
Bedrooms Total
|
3 |
|
Appliances
|
Dishwasher, Dryer, Refrigerator, Stove, Washer |
|
Constructed Date
|
1940 |
|
Construction Style Attachment
|
Detached |
|
Cooling Type
|
Central Air Conditioning |
|
Exterior Finish
|
Aluminum/vinyl, Brick |
|
Fireplace Fuel
|
Wood |
|
Fireplace Present
|
Yes |
|
Fireplace Type
|
Conventional |
|
Flooring Type
|
Carpeted, Ceramic/porcelain, Hardwood |
|
Foundation Type
|
Block |
|
Half Bath Total
|
1 |
|
Heating Fuel
|
Natural Gas |
|
Heating Type
|
Baseboard Heaters, Forced Air, Furnace |
|
Stories Total
|
2 |
|
Type
|
House |
Parking
Land
|
Acreage
|
No |
|
Fence Type
|
Fence |
|
Landscape Features
|
Landscaped |
|
Size Irregular
|
80x110.00 |
|
Size Total Text
|
80x110.00 |
|
Zoning Description
|
Rd1.1 |
Rooms
| Level |
Type |
Length |
Width |
Dimensions |
|
Second Level |
4pc Bathroom |
|
|
Measurements not available |
|
Second Level |
Bedroom |
|
|
Measurements not available |
|
Second Level |
Bedroom |
|
|
Measurements not available |
|
Second Level |
Primary Bedroom |
|
|
Measurements not available |
|
Basement |
Storage |
|
|
Measurements not available |
|
Basement |
Laundry Room |
|
|
Measurements not available |
|
Basement |
4pc Bathroom |
|
|
Measurements not available |
|
Basement |
Recreation Room |
|
|
Measurements not available |
|
Main Level |
2pc Bathroom |
|
|
Measurements not available |
|
Main Level |
Dining Room |
|
|
Measurements not available |
|
Main Level |
Living Room/fireplace |
|
|
Measurements not available |
|
Main Level |
Kitchen |
|
|
Measurements not available |
|
Main Level |
Den |
|
|
Measurements not available |
https://www.realtor.ca/real-estate/27874657/2558-gladstone-avenue-windsor















































