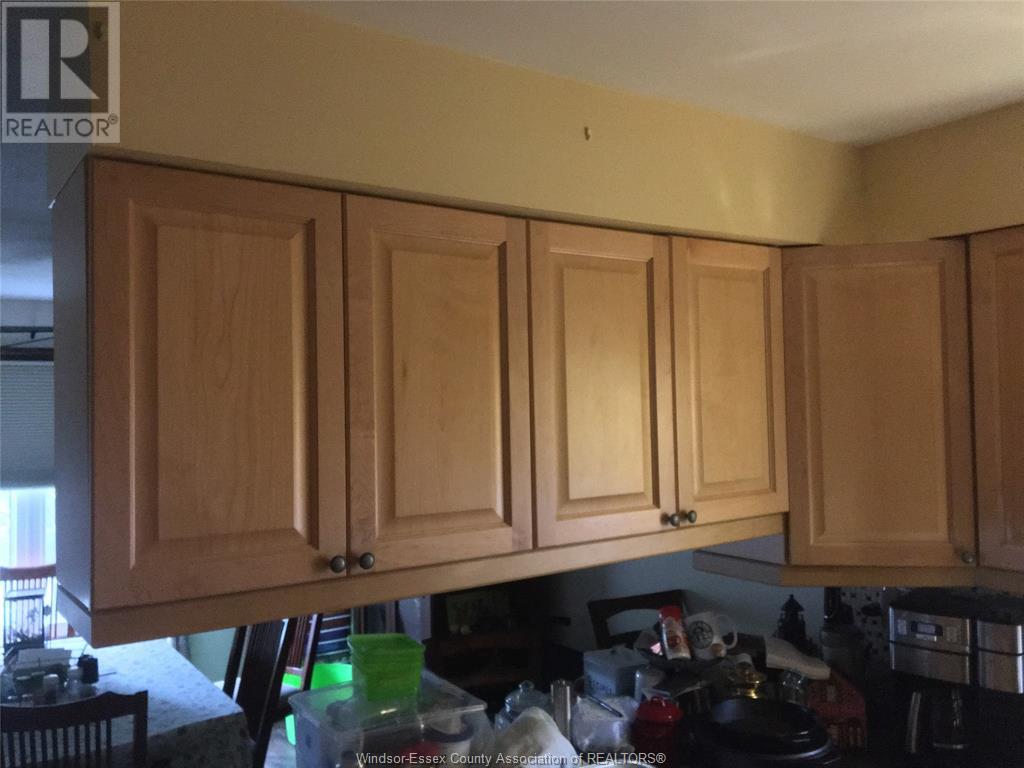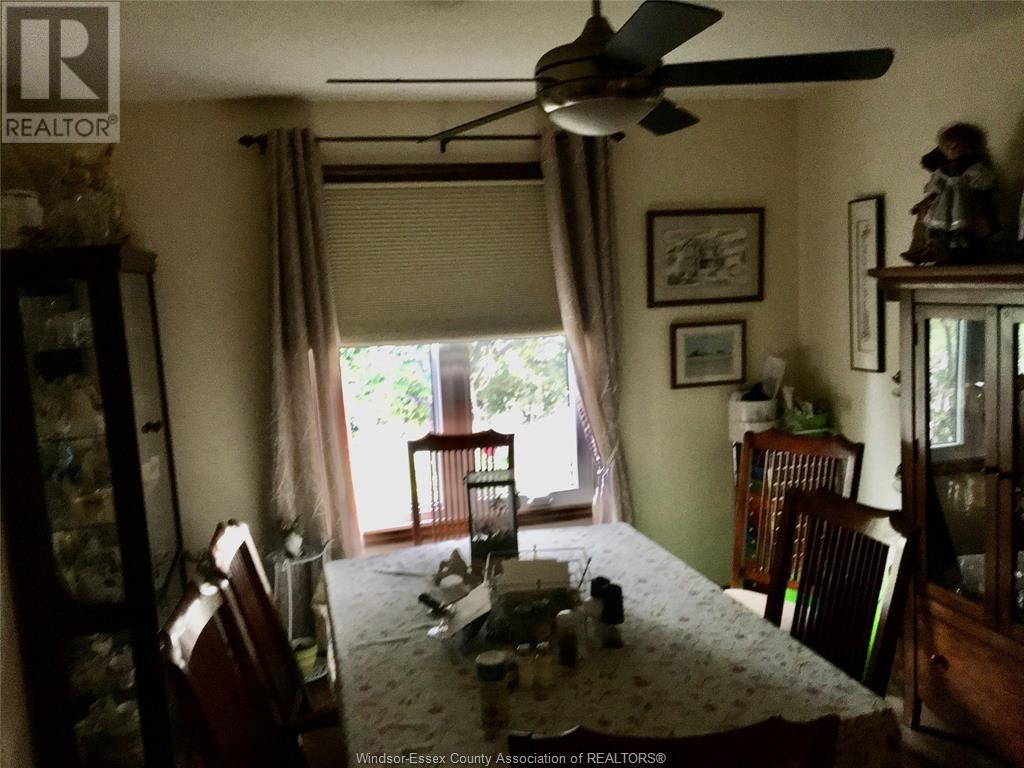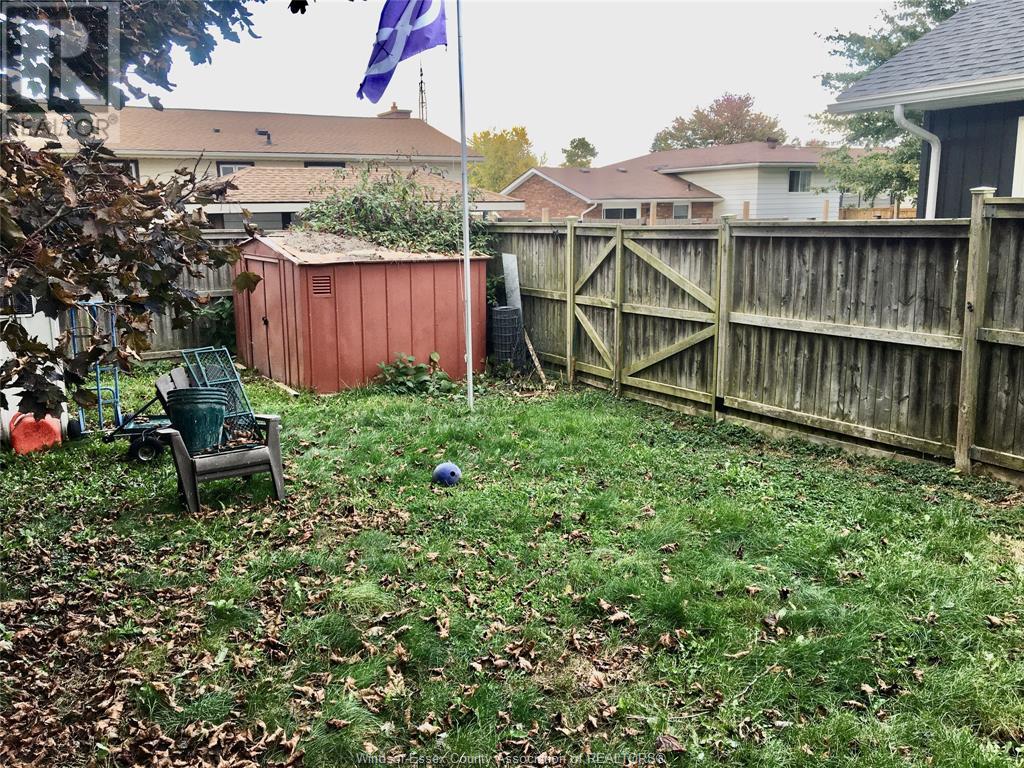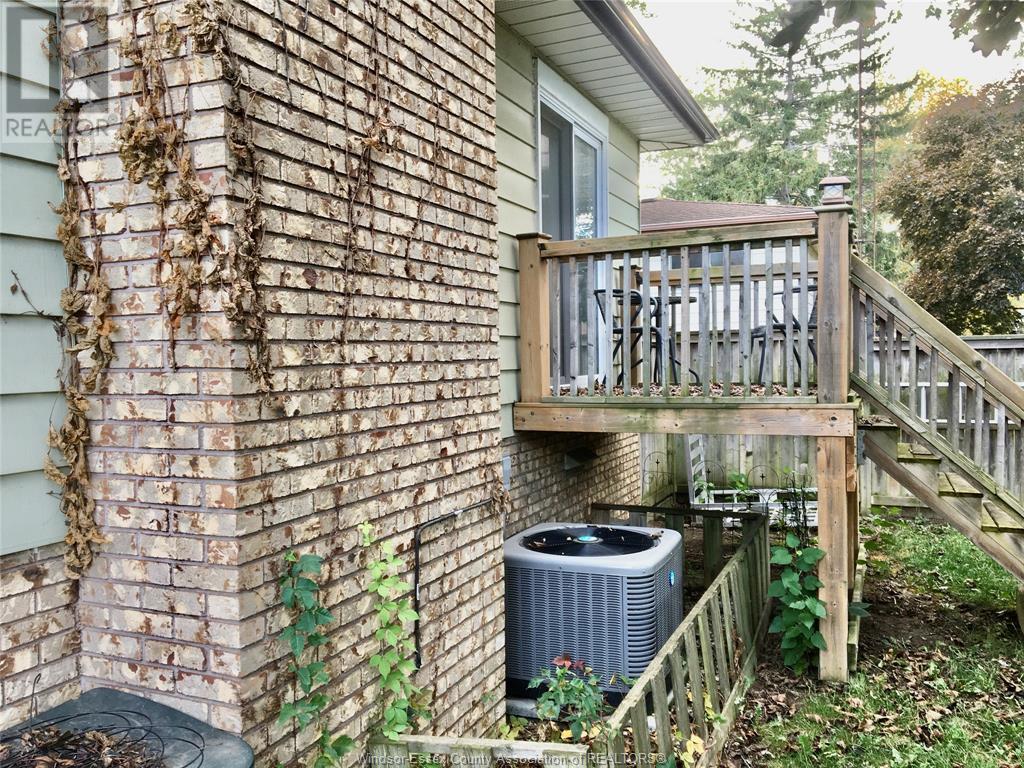3 Bedroom
2 Bathroom
Bi-Level, Raised Ranch
Fireplace
Central Air Conditioning
Forced Air
$594,500
THIS ONE CHECKS ALL THE BOXES! LOCATED IN AN UPSCALE SUBDIVISION OFF ARTHUR STREET HARROW, THIS FINE HOME HAS BEEN CAREFULLY MAINTAINED AND UPGRATED BY LONGTIME OWNERS. EVERY SQUARE FOOT HAS BEEN TASTEFULLY IMPROVED. MAIN FLOOR FEATURES THREE BEDROOMS, SPACIOUS KITCHEN AND FORMAL DINING ROOM OFF THE KITCHEN, MASTER BEDROOM WITH SLIDING DOORS OVERLOOKING THE BACKYARD WITH BALCONY AND STAIRS TO GRADE. KITCHEN FEATURES INCLUDE BEAUTIFUL MAPLE CABINETRY, AND QUARTZ COUNTERTOPS. LOWER LEVEL IS COMPLETELY FINISHED WITH FAMILY ROOM WITH FULL WALL BRICK GAS FIREPLACE, FRONT ROOM IN LOWER LEVEL CAN BE A 4TH BEDROOM, CURRENTLY USED AS A MUSIC ROOM, AND FULL BATHROOM. ALL SYSTEMS ARE TOP QUALITY INCLUDING A LIFETIME METAL ROOF, NEWER FURNACE AND CENTRAL AIR. INSTANT GAS HOT WATER SYSTEM. THE GARAGE IS COMPLETELY DRYWALLED AND IMMACULATE. BEHIND THE GARAGE YOU WILL FIND THE 3 SEASON ENCLOSED SUNROOM FOR PLEASANT SUMMER NIGHTS. TAKE ARTHUR STREET ALL THE WAY TO THE END, TURN RIGHT ON TAYLOR. (id:30130)
Property Details
|
MLS® Number
|
24024756 |
|
Property Type
|
Single Family |
|
Equipment Type
|
Other |
|
Features
|
Concrete Driveway, Front Driveway |
|
Rental Equipment Type
|
Other |
Building
|
Bathroom Total
|
2 |
|
Bedrooms Above Ground
|
3 |
|
Bedrooms Total
|
3 |
|
Architectural Style
|
Bi-level, Raised Ranch |
|
Constructed Date
|
1979 |
|
Construction Style Attachment
|
Detached |
|
Cooling Type
|
Central Air Conditioning |
|
Exterior Finish
|
Aluminum/vinyl, Brick |
|
Fireplace Fuel
|
Gas |
|
Fireplace Present
|
Yes |
|
Fireplace Type
|
Insert |
|
Flooring Type
|
Ceramic/porcelain, Laminate |
|
Foundation Type
|
Block |
|
Heating Fuel
|
Natural Gas |
|
Heating Type
|
Forced Air |
|
Type
|
House |
Parking
Land
|
Acreage
|
No |
|
Fence Type
|
Fence |
|
Size Irregular
|
53x120 Ft |
|
Size Total Text
|
53x120 Ft |
|
Zoning Description
|
Res |
Rooms
| Level |
Type |
Length |
Width |
Dimensions |
|
Lower Level |
4pc Bathroom |
|
|
Measurements not available |
|
Lower Level |
Storage |
|
|
Measurements not available |
|
Lower Level |
Recreation Room |
|
|
Measurements not available |
|
Lower Level |
Family Room/fireplace |
|
|
Measurements not available |
|
Main Level |
4pc Bathroom |
|
|
Measurements not available |
|
Main Level |
Enclosed Porch |
|
|
Measurements not available |
|
Main Level |
Bedroom |
|
|
Measurements not available |
|
Main Level |
Bedroom |
|
|
Measurements not available |
|
Main Level |
Primary Bedroom |
|
|
Measurements not available |
|
Main Level |
Foyer |
|
|
Measurements not available |
|
Main Level |
Dining Room |
|
|
Measurements not available |
|
Main Level |
Living Room |
|
|
Measurements not available |
https://www.realtor.ca/real-estate/27552282/252-taylor-avenue-harrow


























