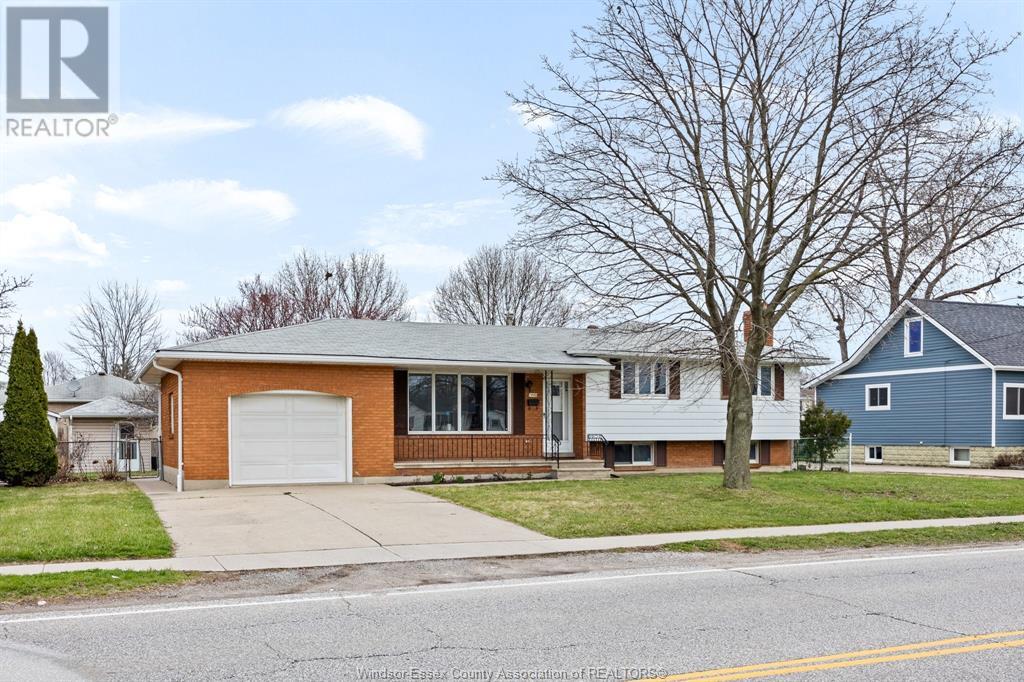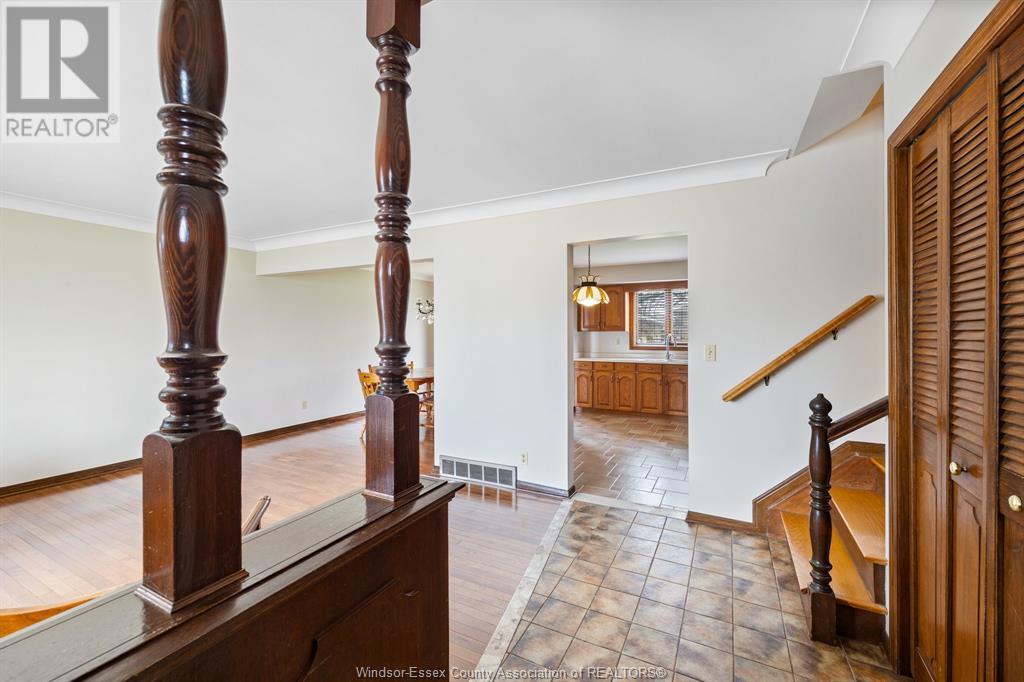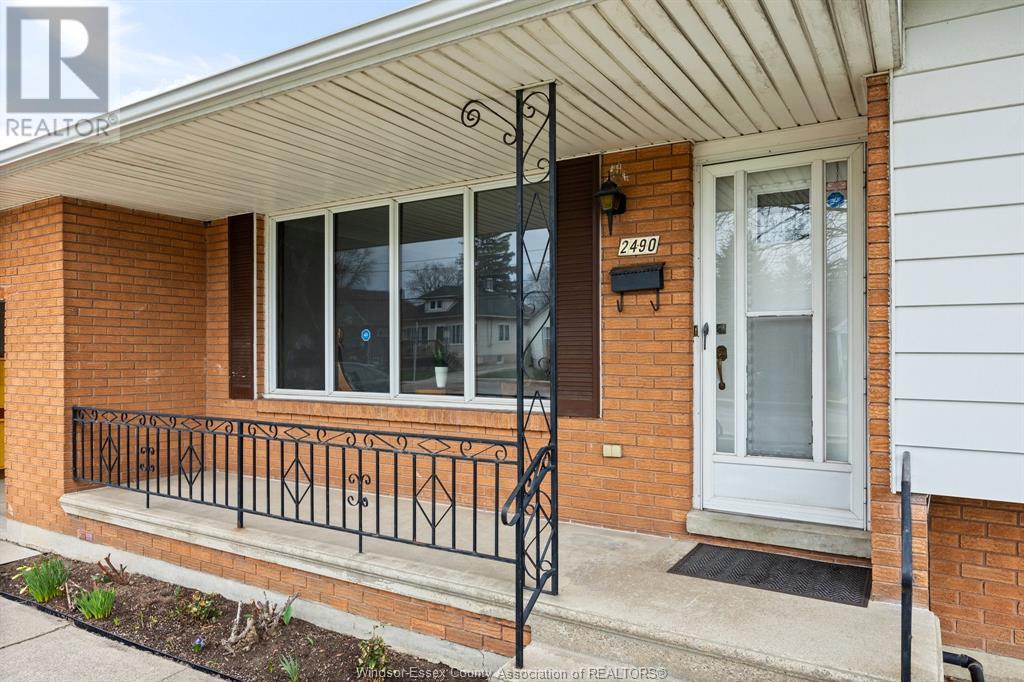4 Bedroom
2 Bathroom
4 Level
Fireplace
Central Air Conditioning
Forced Air, Furnace
$529,000
This well maintained Fountainebleau four-level side split has been cherished by the same family since its construction. Situated on a generous 77 ft x 100 ft lot, the property features a fully fenced backyard, an 18 ft x 12 ft covered concrete patio, and a 10 ft x 10 ft vinyl-sided shed. Freshly painted throughout, the home boasts 3+1 bedrooms, 1.5 bathrooms, and an additional shower in the basement. The spacious living and dining area, eat-in oak kitchen, and large family room with a built-in bar and wood-burning fireplace provide a warm and inviting atmosphere. Additional features include an attached one-car garage and much more. Conveniently located near schools, public transit, and shopping centers, this home provides both comfort and accessibility. Open House: April 12th & 13th from 1:00 PM to 3:00 PM. (id:30130)
Property Details
|
MLS® Number
|
25007891 |
|
Property Type
|
Single Family |
|
Neigbourhood
|
Fontainebleau |
|
Features
|
Concrete Driveway |
Building
|
Bathroom Total
|
2 |
|
Bedrooms Above Ground
|
3 |
|
Bedrooms Below Ground
|
1 |
|
Bedrooms Total
|
4 |
|
Architectural Style
|
4 Level |
|
Constructed Date
|
1971 |
|
Construction Style Attachment
|
Detached |
|
Construction Style Split Level
|
Sidesplit |
|
Cooling Type
|
Central Air Conditioning |
|
Exterior Finish
|
Aluminum/vinyl, Brick |
|
Fireplace Fuel
|
Wood |
|
Fireplace Present
|
Yes |
|
Fireplace Type
|
Conventional |
|
Flooring Type
|
Carpeted, Ceramic/porcelain, Hardwood |
|
Foundation Type
|
Block |
|
Half Bath Total
|
1 |
|
Heating Fuel
|
Natural Gas |
|
Heating Type
|
Forced Air, Furnace |
Parking
Land
|
Acreage
|
No |
|
Size Irregular
|
77x100 |
|
Size Total Text
|
77x100 |
|
Zoning Description
|
Rd1.2 |
Rooms
| Level |
Type |
Length |
Width |
Dimensions |
|
Second Level |
4pc Bathroom |
|
|
Measurements not available |
|
Second Level |
Bedroom |
|
|
Measurements not available |
|
Second Level |
Bedroom |
|
|
Measurements not available |
|
Second Level |
Bedroom |
|
|
Measurements not available |
|
Basement |
1pc Bathroom |
|
|
Measurements not available |
|
Basement |
Storage |
|
|
Measurements not available |
|
Basement |
Fruit Cellar |
|
|
Measurements not available |
|
Basement |
Utility Room |
|
|
Measurements not available |
|
Basement |
Laundry Room |
|
|
Measurements not available |
|
Lower Level |
Bedroom |
|
|
Measurements not available |
|
Lower Level |
Family Room/fireplace |
|
|
Measurements not available |
|
Main Level |
2pc Bathroom |
|
|
Measurements not available |
|
Main Level |
Dining Room |
|
|
Measurements not available |
|
Main Level |
Kitchen |
|
|
Measurements not available |
|
Main Level |
Living Room |
|
|
Measurements not available |
https://www.realtor.ca/real-estate/28136111/2490-pillette-road-windsor
































