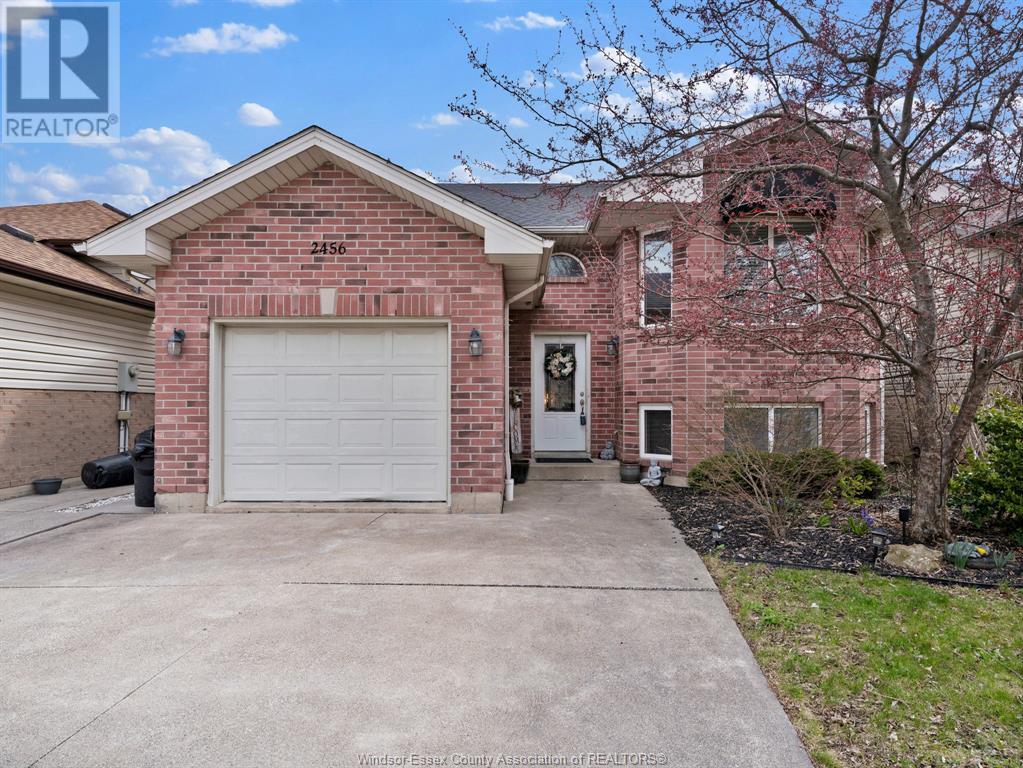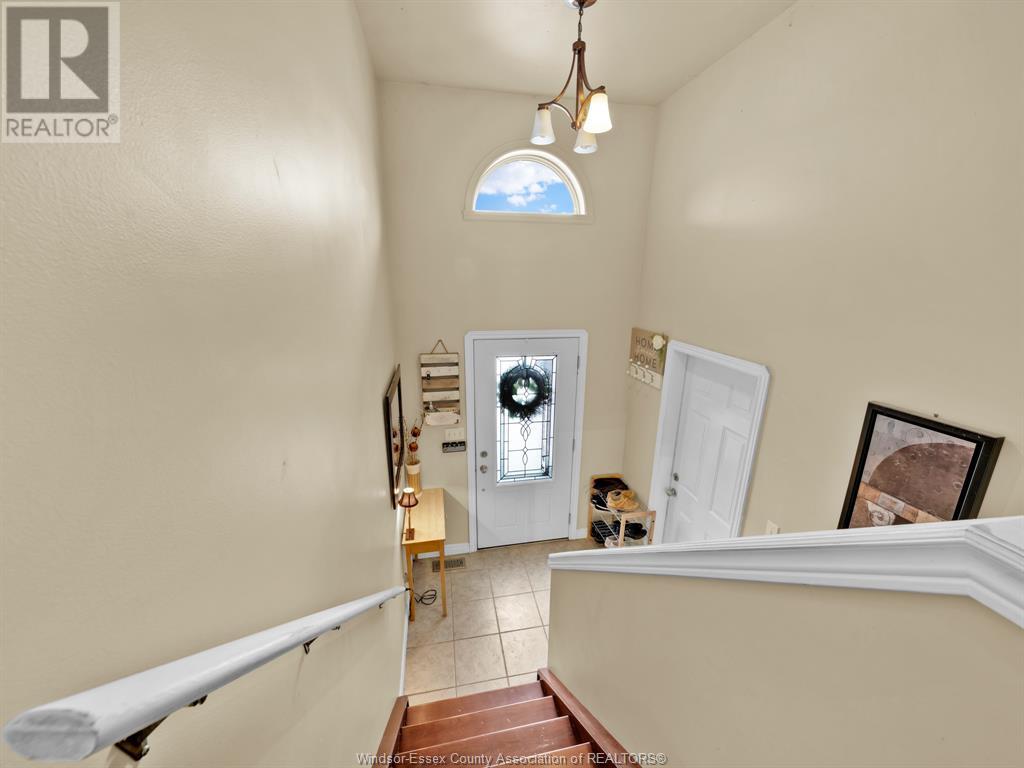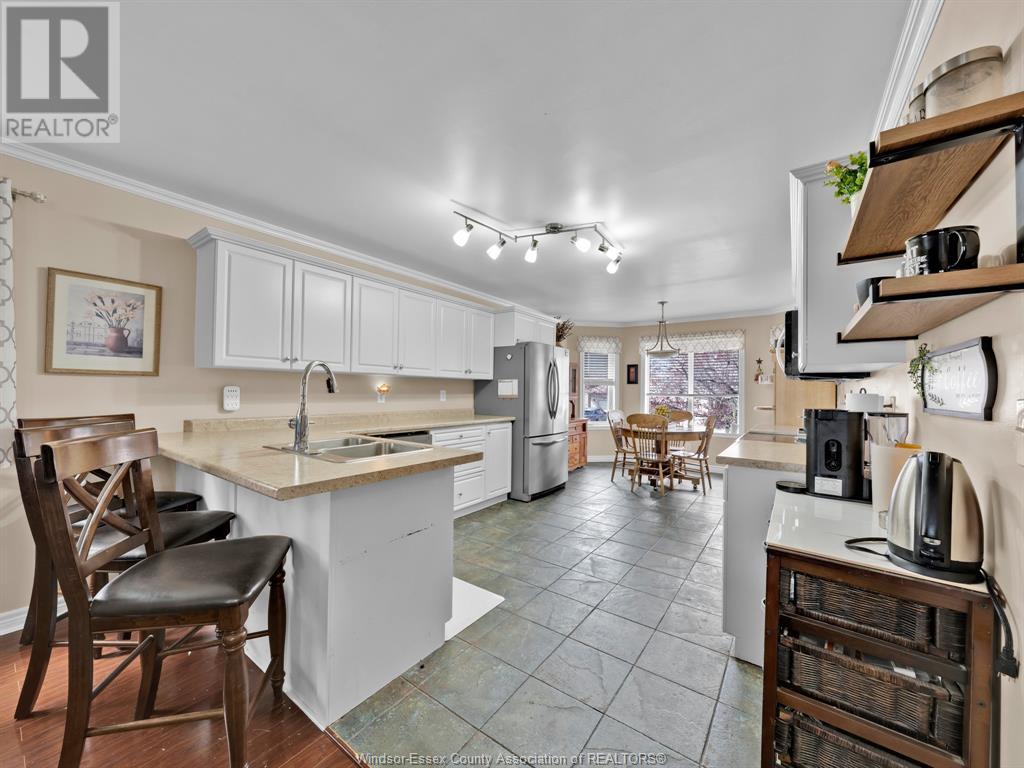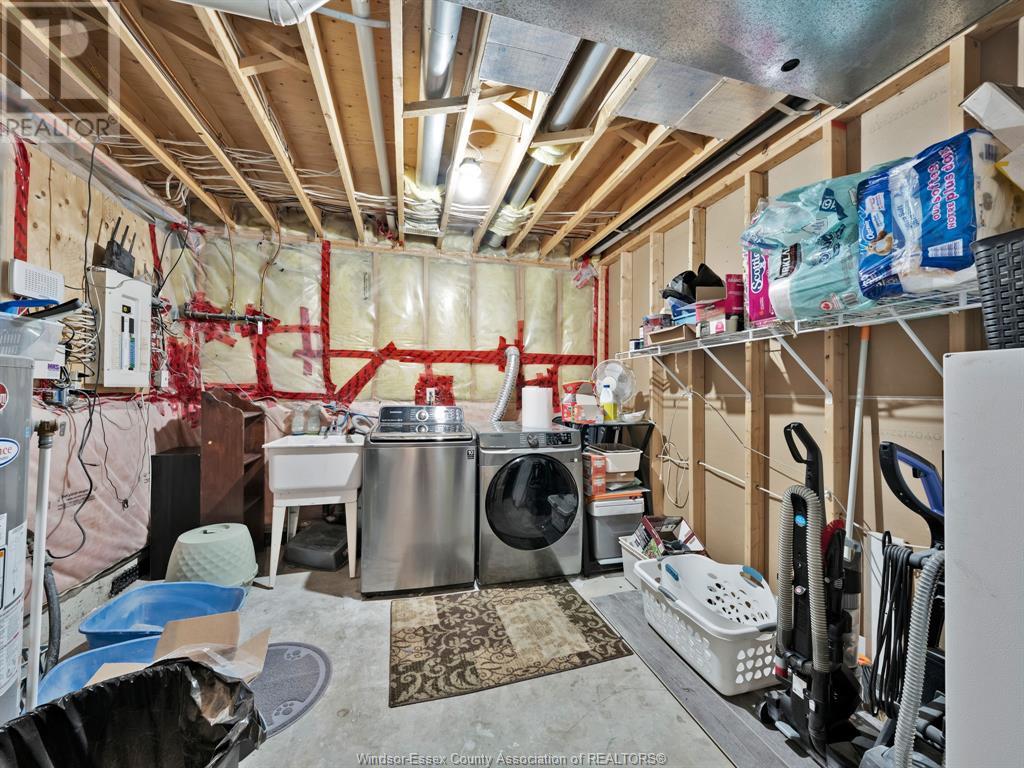5 Bedroom
2 Bathroom
Raised Ranch
Central Air Conditioning
Forced Air, Furnace
Landscaped
$560,000
RAISED RANCH IN SOUGHT-AFTER EAST END LOCATION OFF BANWELL RD. & MCNORTON. LARGE LIVING ROOM W/STAINED GLASS FRENCH DOORS LEADING TO 12 X 9' COVERED DECK. OPEN CONCEPT KITCHEN & EATING AREA, 2 EXTRA LARGE BEDROOMS & 4-PIECE BATH WITH WHIRLPOOL TYPE TUB. THE LOWER LEVEL FEATURES 2 LARGE BEDROOMS, FULL BATHROOM, LAUNDRY/UTILITY ROOM, AND A LARGE OFFICE WITH GRADE ENTRANCE POTENTIALLY CONVERTIBLE TO A 5TH BEDROOM OR SECOND KITCHEN ( AS IT USED TO BE BEFORE, ALL CONNECTIONS ARE THERE) . ROOF IN 2016. KITCHEN CABINETS AND COUNTERTOPS REDONE IN 2016, FURNACE, CENTRAL AIR, AND HOT WATER TANK 2015( OWNED) VISTA SCHOOL DISTRICT. FOR PERSONAL VIEWING, PLEASE CONTACT US. (id:30130)
Property Details
|
MLS® Number
|
25008525 |
|
Property Type
|
Single Family |
|
Neigbourhood
|
East Riverside |
|
Features
|
Concrete Driveway, Front Driveway |
Building
|
Bathroom Total
|
2 |
|
Bedrooms Above Ground
|
2 |
|
Bedrooms Below Ground
|
3 |
|
Bedrooms Total
|
5 |
|
Appliances
|
Dishwasher, Dryer, Microwave Range Hood Combo, Refrigerator, Stove, Washer |
|
Architectural Style
|
Raised Ranch |
|
Constructed Date
|
2002 |
|
Construction Style Attachment
|
Detached |
|
Cooling Type
|
Central Air Conditioning |
|
Exterior Finish
|
Aluminum/vinyl, Brick |
|
Flooring Type
|
Ceramic/porcelain, Hardwood, Laminate |
|
Foundation Type
|
Concrete |
|
Heating Fuel
|
Natural Gas |
|
Heating Type
|
Forced Air, Furnace |
|
Type
|
House |
Parking
Land
|
Acreage
|
No |
|
Landscape Features
|
Landscaped |
|
Size Irregular
|
40.18x125.16 Ft |
|
Size Total Text
|
40.18x125.16 Ft |
|
Zoning Description
|
Res |
Rooms
| Level |
Type |
Length |
Width |
Dimensions |
|
Lower Level |
4pc Bathroom |
|
|
Measurements not available |
|
Lower Level |
Utility Room |
|
|
Measurements not available |
|
Lower Level |
Office |
|
|
Measurements not available |
|
Lower Level |
Bedroom |
|
|
Measurements not available |
|
Lower Level |
Bedroom |
|
|
Measurements not available |
|
Lower Level |
Laundry Room |
|
|
Measurements not available |
|
Main Level |
4pc Bathroom |
|
|
Measurements not available |
|
Main Level |
Bedroom |
|
|
Measurements not available |
|
Main Level |
Primary Bedroom |
|
|
Measurements not available |
|
Main Level |
Living Room |
|
|
Measurements not available |
|
Main Level |
Kitchen |
|
|
Measurements not available |
https://www.realtor.ca/real-estate/28174032/2456-waterford-avenue-windsor
































