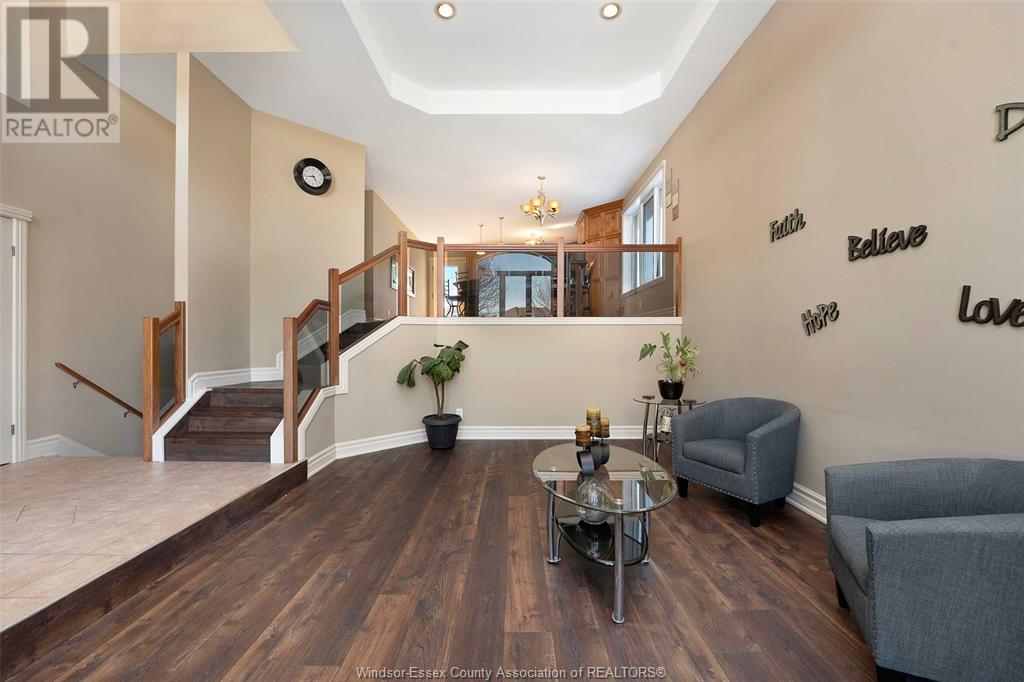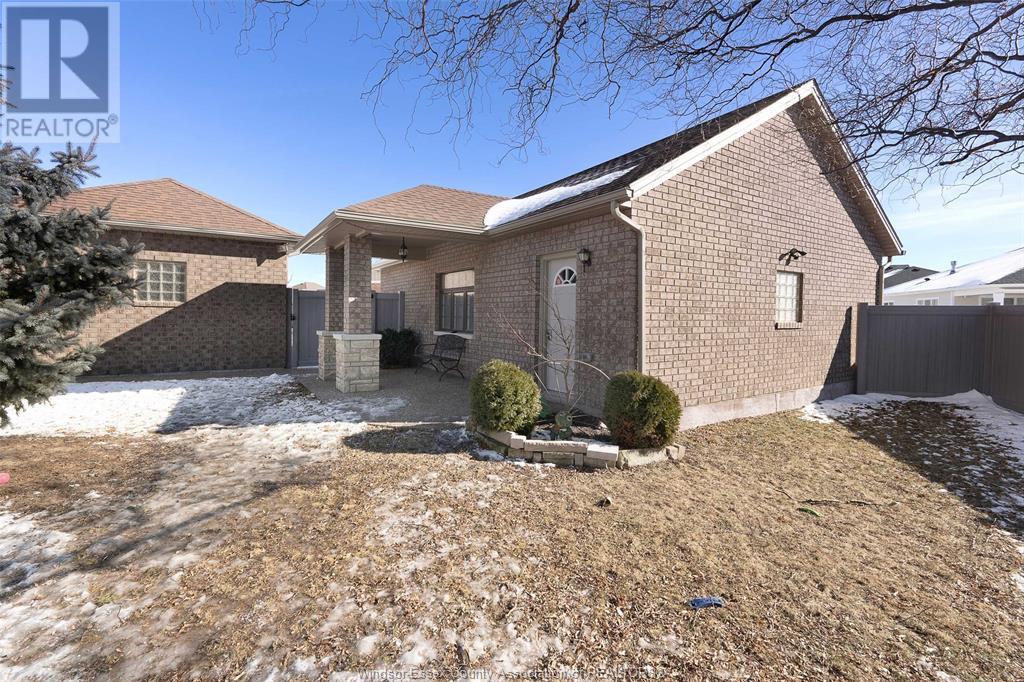4 Bedroom
3 Bathroom
Raised Ranch W/ Bonus Room
Fireplace
On Ground Pool
Central Air Conditioning
Forced Air, Heat Recovery Ventilation (Hrv)
Landscaped
$1,199,900
THIS CALIFORNIA STYLE RAISED RANCH W/A BONUS RM IS SITUATED ON A HUGE .456-ACRE LOT FEATURING 3+1 BEDRMS & 3 FULL BATHRMS. THE LIVING RM BOASTS IMPRESSIVE 14FT CEILINGS. THE DINING RM PROVIDES A LOVELY VIEW OF BOTH THE LIVING RM & KITCHEN MAKING IT PERFECT FOR HOSTING GATHERINGS. THE KITCHEN IS A CHEF'S DELIGHT FEATURING TONS OF CABINETS & COUNTER SPACE & A 2-TIERED ISLAND. THE PRIMARY SUITE IS COMPLETE W/AN ENSUITE BATHRM, A WALK-IN CLOSET & A 2ND CLOSET. MAIN FLR LAUNDRY. LOWER LEVEL HAS A FAMILY RM W/A GAS FIREPLACE. THERE IS A 4TH BEDRM, A BATHRM, AN OFFICE & A THEATER/GAMES RM. THE BACKYARD PROVIDES YOUR OWN OASIS W/A LUXURIOUS HYDRO POOL SWIM SPA, A MULTI-TIERED SUNDECK & A PERGOLA. THERE IS AN ENTERTAINMENT & DINING AREA W/A FIREPLACE, TV & CHANGE RM. THE PROPERTY IS ENCLOSED W/PREMIUM VINYL FENCING. THERE IS AN OVER-SIZED 3CAR GARAGE COMPLETE W/A 2ND LAUNDRY AREA & A BAR. YOU'LL LOVE THE 32X24(APPROX) HEATED OUTBUILDING EQUIPPED W/HYDRO, ALARM SYSTEM & ITS OWN DRIVEWAY ACCESS. (id:30130)
Property Details
|
MLS® Number
|
25001763 |
|
Property Type
|
Single Family |
|
Features
|
Double Width Or More Driveway, Finished Driveway, Front Driveway |
|
Pool Type
|
On Ground Pool |
Building
|
Bathroom Total
|
3 |
|
Bedrooms Above Ground
|
3 |
|
Bedrooms Below Ground
|
1 |
|
Bedrooms Total
|
4 |
|
Appliances
|
Dishwasher, Dryer, Microwave Range Hood Combo, Stove, Washer |
|
Architectural Style
|
Raised Ranch W/ Bonus Room |
|
Constructed Date
|
2008 |
|
Construction Style Attachment
|
Detached |
|
Cooling Type
|
Central Air Conditioning |
|
Exterior Finish
|
Brick, Stone, Concrete/stucco |
|
Fireplace Fuel
|
Gas |
|
Fireplace Present
|
Yes |
|
Fireplace Type
|
Direct Vent |
|
Flooring Type
|
Ceramic/porcelain, Cushion/lino/vinyl |
|
Foundation Type
|
Concrete |
|
Heating Fuel
|
Natural Gas |
|
Heating Type
|
Forced Air, Heat Recovery Ventilation (hrv) |
|
Type
|
House |
Parking
|
Attached Garage
|
|
|
Garage
|
|
|
Heated Garage
|
|
Land
|
Acreage
|
No |
|
Fence Type
|
Fence |
|
Landscape Features
|
Landscaped |
|
Size Irregular
|
78.08xirreg. |
|
Size Total Text
|
78.08xirreg. |
|
Zoning Description
|
Res |
Rooms
| Level |
Type |
Length |
Width |
Dimensions |
|
Second Level |
4pc Ensuite Bath |
|
|
Measurements not available |
|
Second Level |
Primary Bedroom |
|
|
Measurements not available |
|
Basement |
Games Room |
|
|
Measurements not available |
|
Lower Level |
3pc Bathroom |
|
|
Measurements not available |
|
Lower Level |
Bedroom |
|
|
Measurements not available |
|
Lower Level |
Office |
|
|
Measurements not available |
|
Lower Level |
Family Room/fireplace |
|
|
Measurements not available |
|
Main Level |
Laundry Room |
|
|
Measurements not available |
|
Main Level |
4pc Bathroom |
|
|
Measurements not available |
|
Main Level |
Bedroom |
|
|
Measurements not available |
|
Main Level |
Bedroom |
|
|
Measurements not available |
|
Main Level |
Kitchen |
|
|
Measurements not available |
|
Main Level |
Dining Room |
|
|
Measurements not available |
|
Main Level |
Living Room |
|
|
Measurements not available |
|
Main Level |
Foyer |
|
|
Measurements not available |
https://www.realtor.ca/real-estate/27857255/24-marshwoods-kingsville




















































