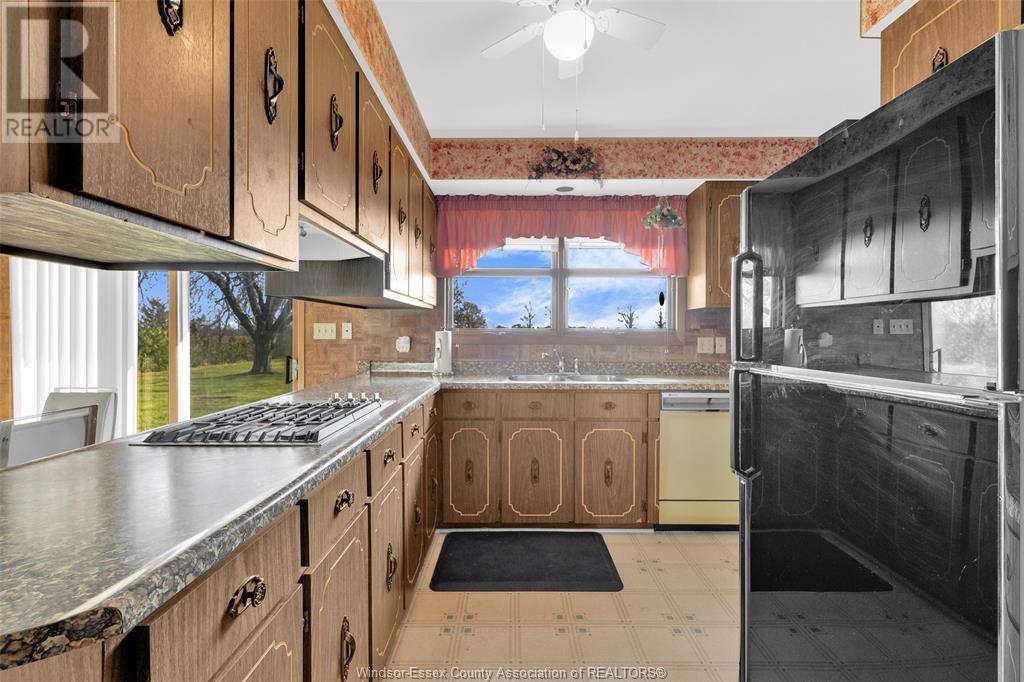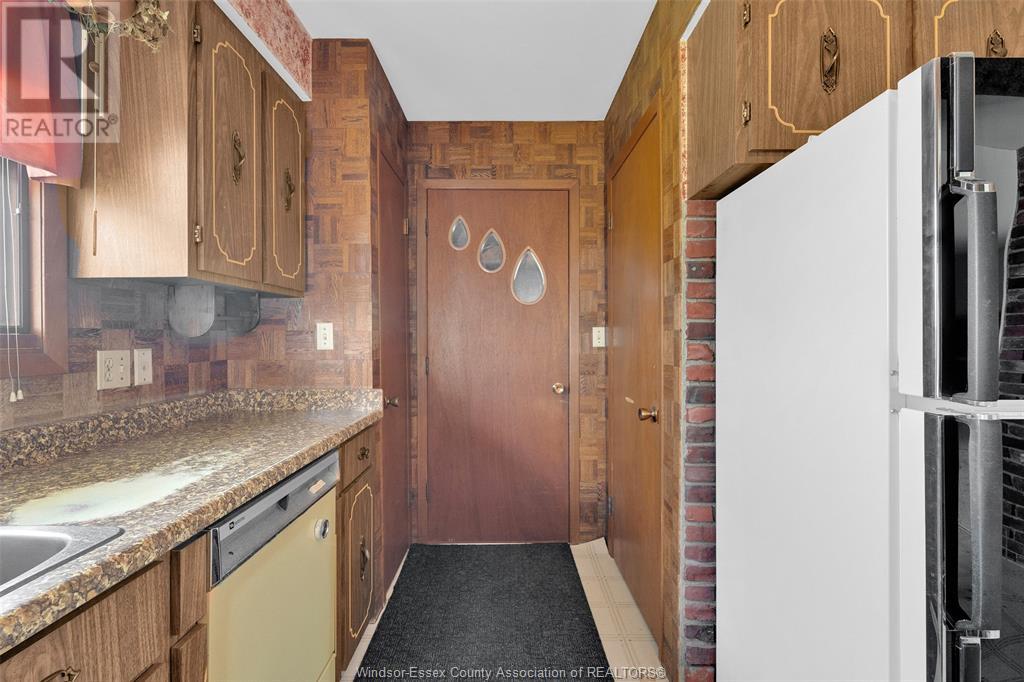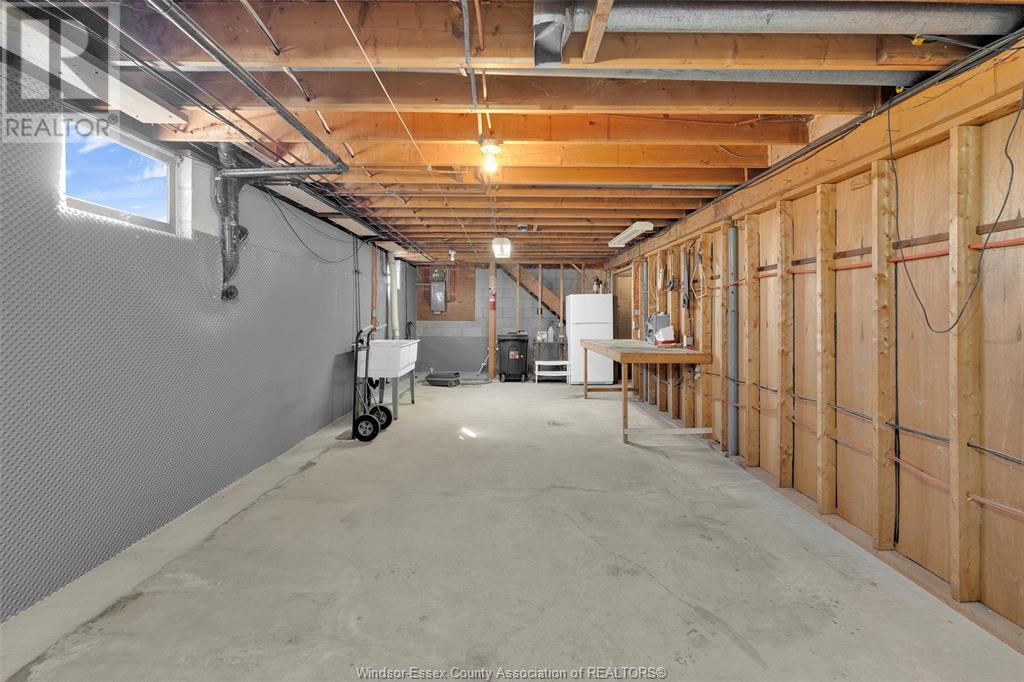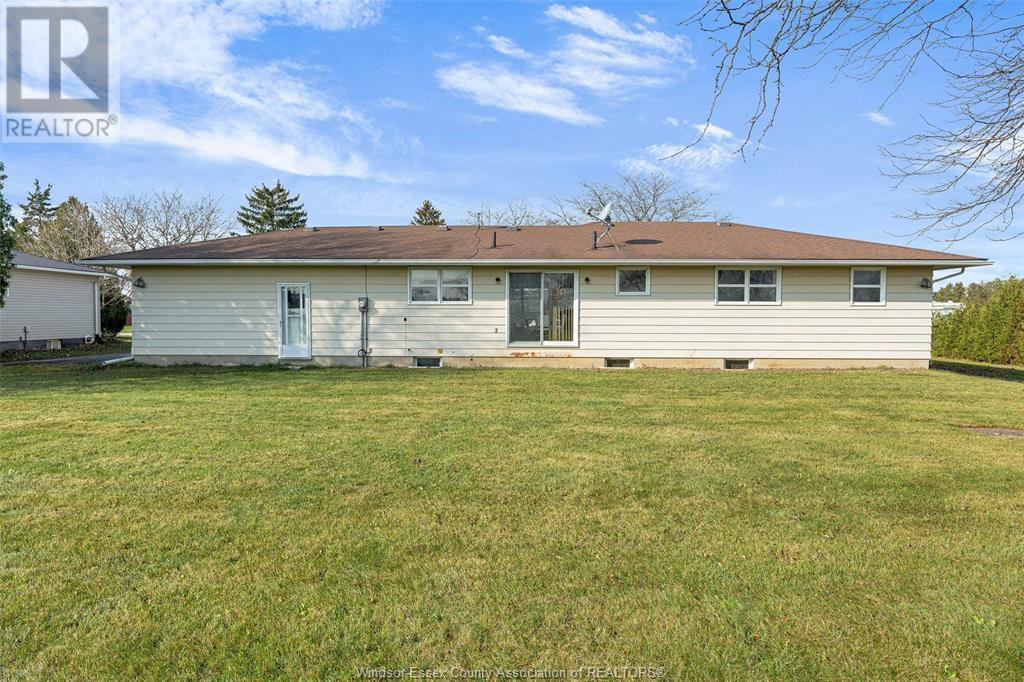3 Bedroom
1 Bathroom
Ranch
Fireplace
Central Air Conditioning
Forced Air
$574,900
NESTLED AT THE END OF A CUL-DE-SAC ON A HUGE COUNTY LOT MEASURING 100 X 215.85, THIS CHARMING RANCH HOME OFFERS PRIVACY WITH NO REAR NEIGHBORS. THE HOME BOASTS 3 BEDROOMS AND 1 UPDATED BATHROOM. THE LARGE LIVING ROOM FEATURES A NATURAL FIREPLACE AND UPDATED WINDOWS MAKING IT PERFECT FOR YOUR COZY GATHERINGS. THE KITCHEN IS EQUIPPED WITH TONS OF CABINETS, A FRIDGE, BUILT-IN OVEN, AND COOKTOP STOVE (DISHWASHER INCLUDED 'AS IS.') THE DINING ROOM OPENS TO THE BACKYARD THRU PATIO DOORS PROVIDING EASY ACCESS FOR OUTDOOR ENTERTAINING. THE LOWER LEVEL OFFERS A FAMILY ROOM WITH A FIREPLACE AND A WET BAR MAKING IT IDEAL FOR HOSTING. NEED MORE ROOM - THERE IS AMPLE POTENTIAL FOR ADDITIONAL BEDROOMS OR LIVING SPACE IN THE LARGE UNFINISHED SECTION THAT FEATURES HIGH CEILINGS. ATTACHED OVERSIZED 2 CAR GARAGE. ROOF APPROX. 10-12 YEARS, WATERPROOFING IN 2024. PRIME LOCATION CLOSE TO HWY 3, HWY 401, 5 MINUTES TO ESSEX, 10 MINUTES TO WALKER RD. (id:30130)
Property Details
|
MLS® Number
|
24028100 |
|
Property Type
|
Single Family |
|
Features
|
Cul-de-sac, Front Driveway |
Building
|
BathroomTotal
|
1 |
|
BedroomsAboveGround
|
3 |
|
BedroomsTotal
|
3 |
|
Appliances
|
Cooktop, Refrigerator, Oven |
|
ArchitecturalStyle
|
Ranch |
|
ConstructedDate
|
1973 |
|
ConstructionStyleAttachment
|
Detached |
|
CoolingType
|
Central Air Conditioning |
|
ExteriorFinish
|
Aluminum/vinyl, Stone |
|
FireplaceFuel
|
Wood,wood |
|
FireplacePresent
|
Yes |
|
FireplaceType
|
Conventional,conventional |
|
FlooringType
|
Carpeted, Ceramic/porcelain, Cushion/lino/vinyl |
|
FoundationType
|
Block |
|
HeatingFuel
|
Natural Gas |
|
HeatingType
|
Forced Air |
|
StoriesTotal
|
1 |
|
Type
|
House |
Parking
|
Attached Garage
|
|
|
Garage
|
|
|
Inside Entry
|
|
Land
|
Acreage
|
No |
|
Sewer
|
Septic System |
|
SizeIrregular
|
100x215.85 |
|
SizeTotalText
|
100x215.85 |
|
ZoningDescription
|
Res |
Rooms
| Level |
Type |
Length |
Width |
Dimensions |
|
Lower Level |
Storage |
|
|
Measurements not available |
|
Lower Level |
Laundry Room |
|
|
Measurements not available |
|
Lower Level |
Family Room/fireplace |
|
|
Measurements not available |
|
Main Level |
Bedroom |
|
|
Measurements not available |
|
Main Level |
Bedroom |
|
|
Measurements not available |
|
Main Level |
4pc Bathroom |
|
|
Measurements not available |
|
Main Level |
Primary Bedroom |
|
|
Measurements not available |
|
Main Level |
Kitchen |
|
|
Measurements not available |
|
Main Level |
Dining Room |
|
|
Measurements not available |
|
Main Level |
Living Room/fireplace |
|
|
Measurements not available |
|
Main Level |
Foyer |
|
|
Measurements not available |
https://www.realtor.ca/real-estate/27672648/24-dawson-road-lakeshore



































