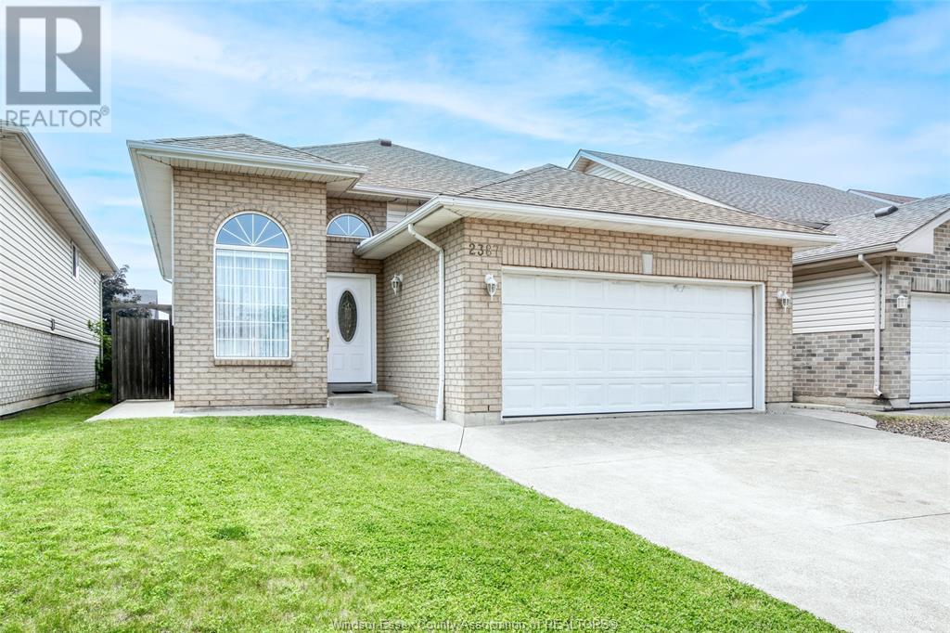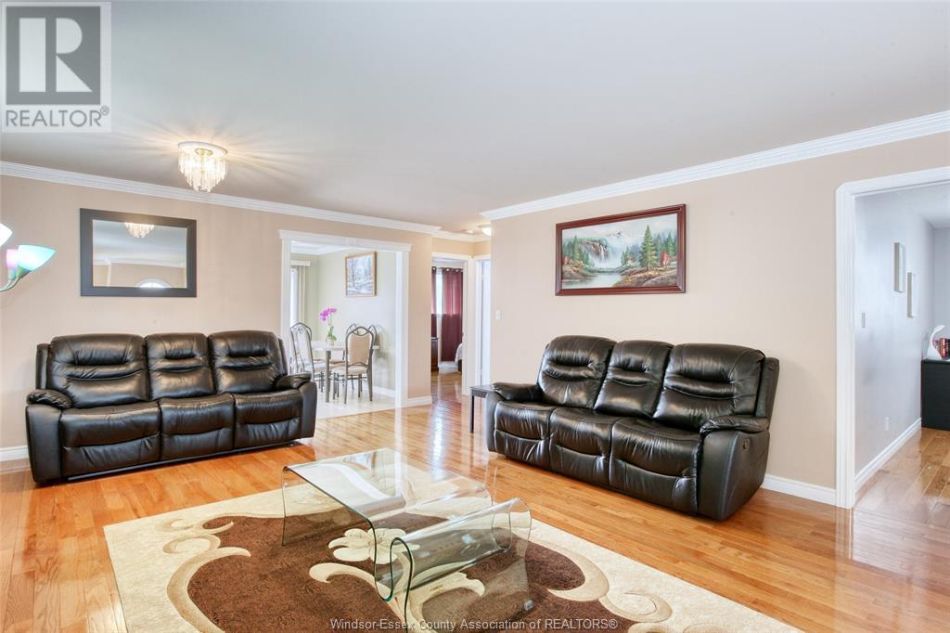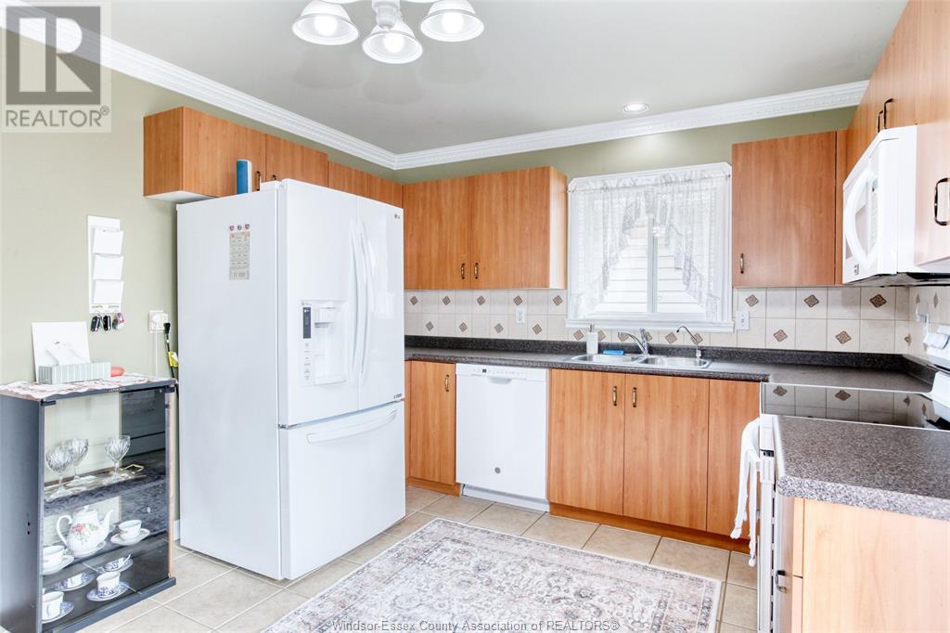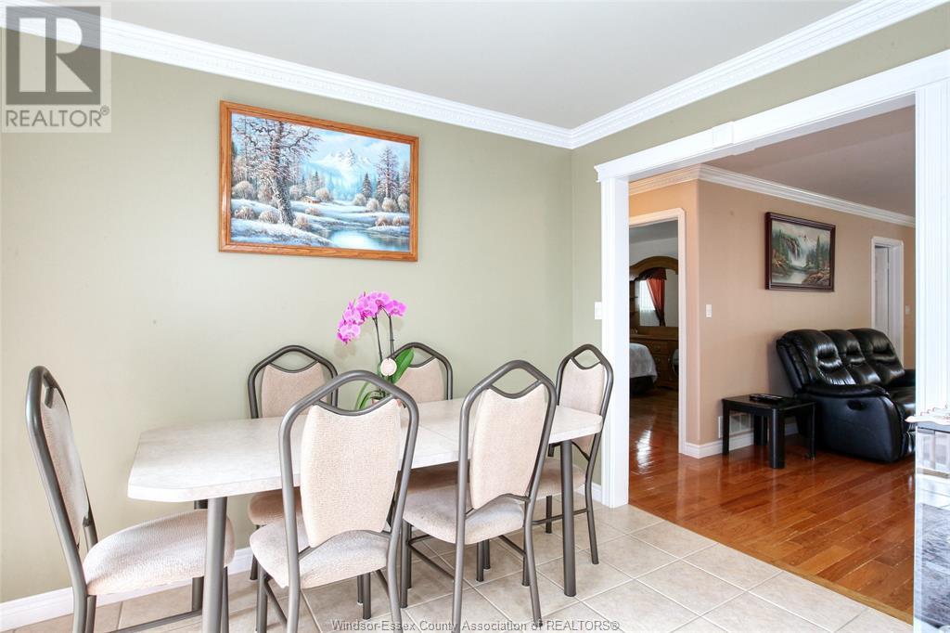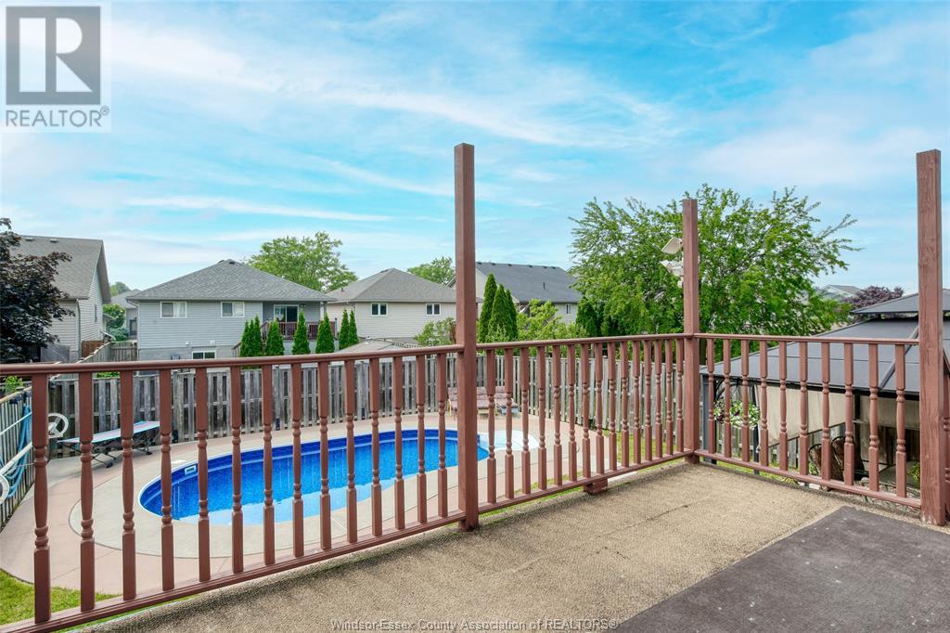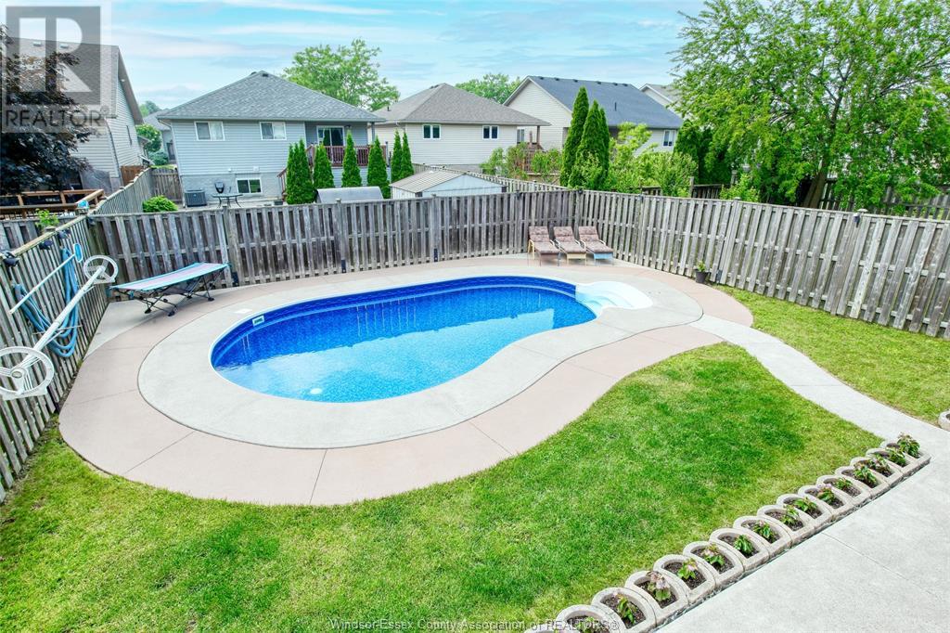3 Bedroom
1 Bathroom
Raised Ranch
Fireplace
Inground Pool
Central Air Conditioning
Forced Air, Furnace
$599,900
Located in one of East Riverside’s most family-friendly neighbourhoods, this charming raised ranch offers the perfect blend of space, comfort, and potential. Inside, you’ll find 3 bedrooms, the primary has a cheater door to the 4pc bath,a bright open layout,a spacious family room ideal for both everyday living and entertaining,and a kitchen with patio doors leading to the deck. Step outside to your private backyard oasis, featuring a deck, gazebo, and a beautiful inground pool with a full cement patio surround—perfect for summer fun and relaxation.Downstairs, the framed basement with a roughed-in bath, family room space w/gas fireplace, possible 4th bedroom or office is ready for your finishing touches—create the space you’ve always dreamed of, whether it’s a rec room, home gym, or additional living space... All this, just steps from top-rated schools,parks, Blue Heron Walking Trails and Park, shopping, and everything else East Riverside has to offer.Don’t miss your chance to own a fantastic home in this beautiful community! (id:30130)
Property Details
|
MLS® Number
|
25014397 |
|
Property Type
|
Single Family |
|
Neigbourhood
|
East Riverside |
|
Features
|
Concrete Driveway, Finished Driveway |
|
Pool Type
|
Inground Pool |
Building
|
Bathroom Total
|
1 |
|
Bedrooms Above Ground
|
3 |
|
Bedrooms Total
|
3 |
|
Appliances
|
Dishwasher, Dryer, Microwave Range Hood Combo, Refrigerator, Stove, Washer |
|
Architectural Style
|
Raised Ranch |
|
Constructed Date
|
2002 |
|
Construction Style Attachment
|
Detached |
|
Construction Style Split Level
|
Split Level |
|
Cooling Type
|
Central Air Conditioning |
|
Exterior Finish
|
Aluminum/vinyl, Brick |
|
Fireplace Fuel
|
Gas |
|
Fireplace Present
|
Yes |
|
Fireplace Type
|
Direct Vent |
|
Flooring Type
|
Ceramic/porcelain, Hardwood |
|
Foundation Type
|
Concrete |
|
Heating Fuel
|
Natural Gas |
|
Heating Type
|
Forced Air, Furnace |
|
Type
|
House |
Parking
Land
|
Acreage
|
No |
|
Fence Type
|
Fence |
|
Size Irregular
|
40.18x125.15 |
|
Size Total Text
|
40.18x125.15 |
|
Zoning Description
|
Res |
Rooms
| Level |
Type |
Length |
Width |
Dimensions |
|
Lower Level |
Living Room/fireplace |
|
|
Measurements not available |
|
Lower Level |
Utility Room |
|
|
Measurements not available |
|
Lower Level |
Storage |
|
|
Measurements not available |
|
Lower Level |
Fruit Cellar |
|
|
Measurements not available |
|
Lower Level |
Laundry Room |
|
|
Measurements not available |
|
Main Level |
4pc Bathroom |
|
|
Measurements not available |
|
Main Level |
Primary Bedroom |
|
|
Measurements not available |
|
Main Level |
Bedroom |
|
|
Measurements not available |
|
Main Level |
Bedroom |
|
|
Measurements not available |
|
Main Level |
Kitchen |
|
|
Measurements not available |
|
Main Level |
Living Room |
|
|
Measurements not available |
|
Main Level |
Foyer |
|
|
Measurements not available |
https://www.realtor.ca/real-estate/28433087/2387-timbercrest-avenue-windsor

