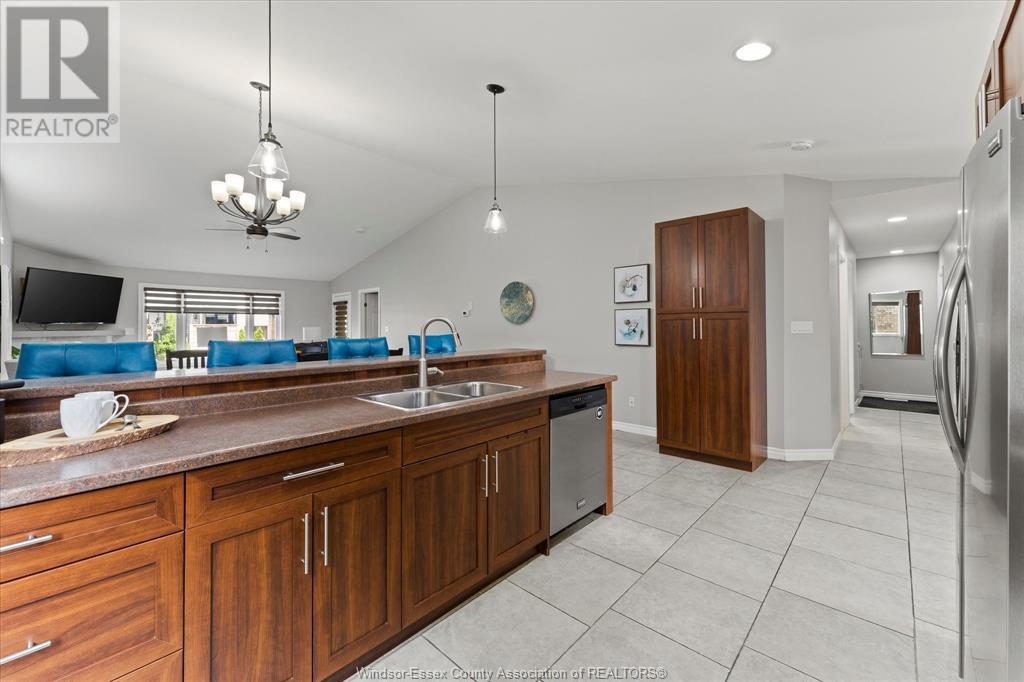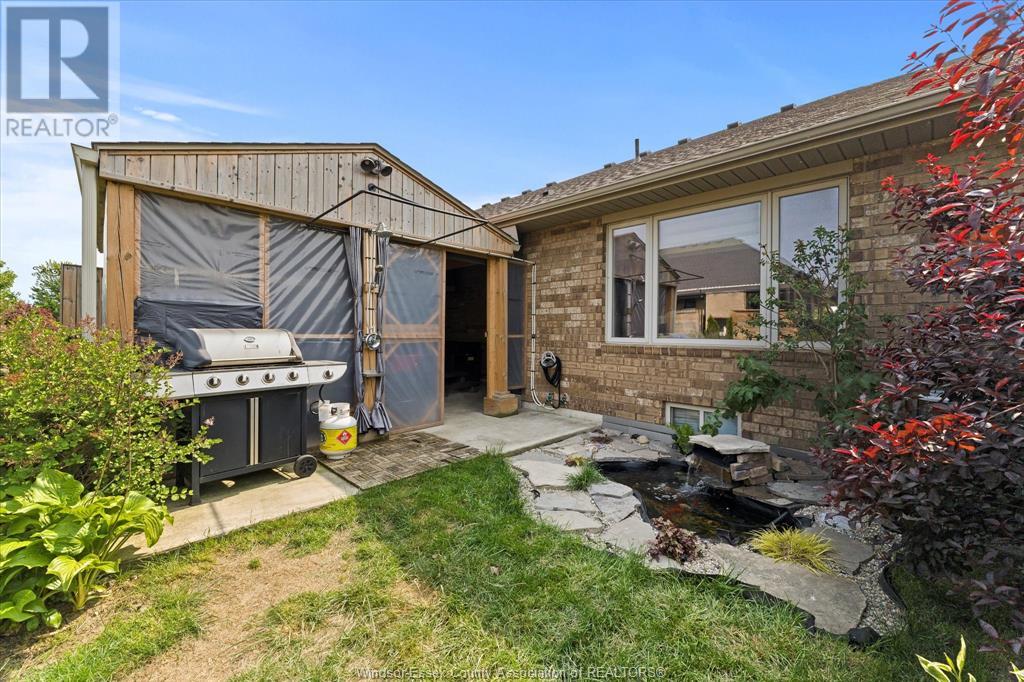2370 Cypress Avenue Windsor, Ontario N8P 0A7
$697,000
Don’t miss this exceptional all-brick end-unit townhome, perfectly located in one of East Riverside’s most desirable neighbourhoods. Just steps from St. Joseph’s High School, public transit, Aspen Lake, the WFCU Centre, and miles of scenic walking trails, this home offers the ideal blend of luxury, comfort, and convenience. Featuring a rare and spacious layout, this freehold townhome boasts 2+2 bedrooms, 1,464 sq ft of beautifully finished space, and a fully insulated and heated two-car garage with a 12-bin ceiling storage system and ultra-quiet belt-drive door opener. The bright and airy main floor impresses with soaring vaulted ceilings and an open-concept design that flows effortlessly from the large living area into the stylish kitchen with raised breakfast bar. The primary bedroom includes 2 closets, including a walk-in, and a private ensuite bath. A convenient main floor laundry room adds to the functionality. Downstairs, the professionally finished lower level features double-insulated exterior walls, two oversized bedrooms, a spacious family room, a custom storage room, and rough-in plumbing for an additional bathroom. Step outside to your private backyard retreat, complete with a screened-in 13x16 ft gazebo and a six-person Canadian-made Toronto spa perfect for year-round enjoyment. An outdoor shower and fenced private rear yard complete the serene setting. This property is part of a homeowner association with a low $85/month fee that covers grass cutting, snow removal, and a sprinkler system, offering truly low-maintenance living. Offer date is WED., JUNE 11th (id:30130)
Open House
This property has open houses!
2:00 pm
Ends at:4:00 pm
Great value for this beautifully maintained full brick end unit in highly sought after location! 1470 sq ft on main plus finished lower Fenced rear yard with enclosed / gazebo spa hot tub. Car
Property Details
| MLS® Number | 25014099 |
| Property Type | Single Family |
| Neigbourhood | East Riverside |
| Features | Double Width Or More Driveway, Concrete Driveway |
Building
| Bathroom Total | 2 |
| Bedrooms Above Ground | 2 |
| Bedrooms Below Ground | 2 |
| Bedrooms Total | 4 |
| Appliances | Hot Tub, Dishwasher, Microwave Range Hood Combo, Refrigerator, Stove |
| Architectural Style | Bungalow, Ranch |
| Construction Style Attachment | Semi-detached |
| Cooling Type | Central Air Conditioning |
| Exterior Finish | Brick |
| Fireplace Fuel | Gas |
| Fireplace Present | Yes |
| Fireplace Type | Direct Vent |
| Flooring Type | Ceramic/porcelain, Hardwood |
| Foundation Type | Concrete |
| Heating Fuel | Natural Gas |
| Heating Type | Forced Air, Furnace |
| Stories Total | 1 |
| Size Interior | 1,464 Ft2 |
| Total Finished Area | 1464 Sqft |
| Type | House |
Parking
| Garage | |
| Heated Garage | |
| Inside Entry |
Land
| Acreage | No |
| Landscape Features | Landscaped |
| Size Irregular | 39.17x114 |
| Size Total Text | 39.17x114 |
| Zoning Description | Rse |
Rooms
| Level | Type | Length | Width | Dimensions |
|---|---|---|---|---|
| Lower Level | Storage | Measurements not available | ||
| Lower Level | Den | Measurements not available | ||
| Lower Level | Family Room | Measurements not available | ||
| Lower Level | Bedroom | Measurements not available | ||
| Lower Level | Bedroom | Measurements not available | ||
| Main Level | 4pc Ensuite Bath | Measurements not available | ||
| Main Level | 4pc Bathroom | Measurements not available | ||
| Main Level | Laundry Room | Measurements not available | ||
| Main Level | Bedroom | Measurements not available | ||
| Main Level | Primary Bedroom | Measurements not available | ||
| Main Level | Dining Room | Measurements not available | ||
| Main Level | Kitchen | Measurements not available | ||
| Main Level | Living Room | Measurements not available | ||
| Main Level | Foyer | Measurements not available |
https://www.realtor.ca/real-estate/28413554/2370-cypress-avenue-windsor
Contact Us
Contact us for more information

































