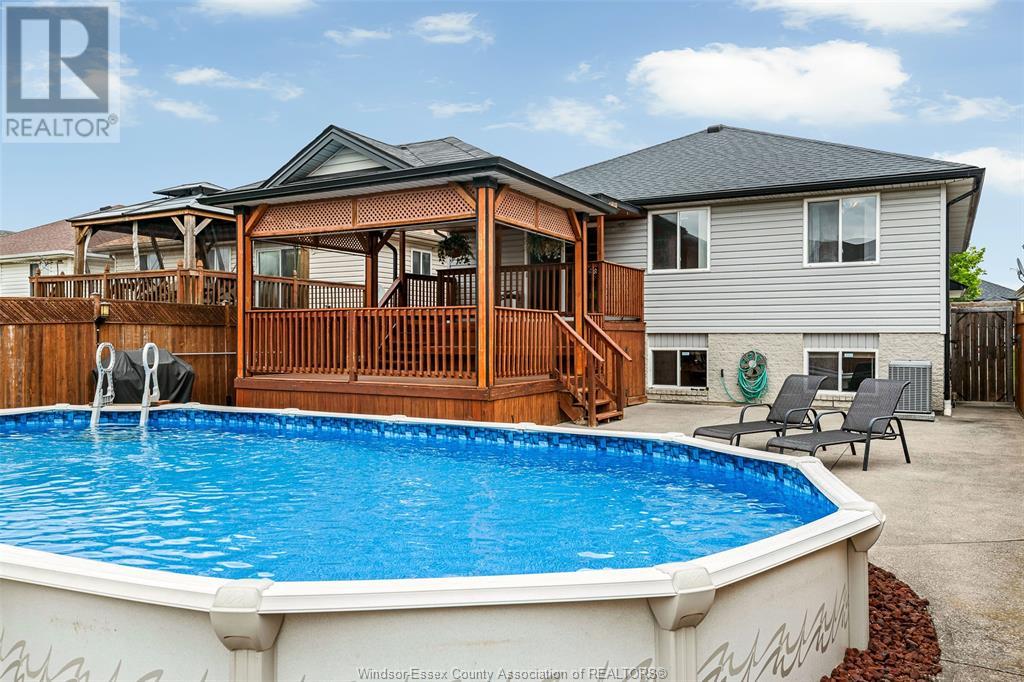4 Bedroom
2 Bathroom
Raised Ranch
Fireplace
Central Air Conditioning
Forced Air
Landscaped
$699,900
Welcome to 2365 Tranquillity Street – A Stylish Raised Ranch with an Entertainment Backyard. Located on a quiet street, this all-brick raised ranch offers the perfect blend of comfort, updates, and space. With 3+1 bedrooms and 2 full bathrooms, this home is ideal for families or anyone looking for room to grow.Built in 2001, it features a large foyer, a bright open layout with a mix of hardwood, laminate, and ceramic flooring throughout. A stylish living and dining room including a feature wall with an electric fireplace. Walkthrough to a large eat-in kitchen with leathered granite countertops and sliding doors leading out to the backyard. The fully finished basement with ceramic tile adds extra living space—perfect for a rec room, home office, or guest room. Major updates have already been done for you. New AC (2025)Furnace (2021) tankless hot water heater (owned), Kitec plumbing removed. Roof approx. 10 years old,ront door and transom replaced in 2019 Outside, the home continues to impress. The double-wide driveway and 1-car garage provide plenty of parking. Step into the backyard and discover an entertainers dream featuring a tiered deck with pergola, a large on-ground pool(liner 3 years old, pump 1 year old), and no rear neighbours—all in a low-maintenance yard designed for easy enjoyment.Don’t miss this well-cared-for home in a family friendly neighbourhood—it’s move-in ready and waiting for you to make it your own! (id:30130)
Property Details
|
MLS® Number
|
25012992 |
|
Property Type
|
Single Family |
|
Neigbourhood
|
East Riverside |
|
Features
|
Double Width Or More Driveway, Concrete Driveway |
Building
|
Bathroom Total
|
2 |
|
Bedrooms Above Ground
|
3 |
|
Bedrooms Below Ground
|
1 |
|
Bedrooms Total
|
4 |
|
Appliances
|
Dishwasher, Dryer, Microwave Range Hood Combo, Refrigerator, Stove, Washer |
|
Architectural Style
|
Raised Ranch |
|
Constructed Date
|
2001 |
|
Construction Style Attachment
|
Detached |
|
Cooling Type
|
Central Air Conditioning |
|
Exterior Finish
|
Aluminum/vinyl, Brick |
|
Fireplace Fuel
|
Electric,electric |
|
Fireplace Present
|
Yes |
|
Fireplace Type
|
Insert,insert |
|
Flooring Type
|
Ceramic/porcelain, Hardwood, Laminate |
|
Foundation Type
|
Concrete |
|
Heating Fuel
|
Natural Gas |
|
Heating Type
|
Forced Air |
|
Type
|
House |
Parking
|
Attached Garage
|
|
|
Garage
|
|
|
Inside Entry
|
|
Land
|
Acreage
|
No |
|
Fence Type
|
Fence |
|
Landscape Features
|
Landscaped |
|
Size Irregular
|
40x129 Ft |
|
Size Total Text
|
40x129 Ft |
|
Zoning Description
|
Rd2.3 |
Rooms
| Level |
Type |
Length |
Width |
Dimensions |
|
Lower Level |
5pc Bathroom |
|
|
Measurements not available |
|
Lower Level |
Laundry Room |
|
|
Measurements not available |
|
Lower Level |
Bedroom |
|
|
Measurements not available |
|
Lower Level |
Games Room |
|
|
Measurements not available |
|
Lower Level |
Family Room/fireplace |
|
|
Measurements not available |
|
Main Level |
4pc Bathroom |
|
|
Measurements not available |
|
Main Level |
Bedroom |
|
|
Measurements not available |
|
Main Level |
Bedroom |
|
|
Measurements not available |
|
Main Level |
Bedroom |
|
|
Measurements not available |
|
Main Level |
Eating Area |
|
|
Measurements not available |
|
Main Level |
Kitchen |
|
|
Measurements not available |
|
Main Level |
Dining Room |
|
|
Measurements not available |
|
Main Level |
Living Room/fireplace |
|
|
Measurements not available |
|
Main Level |
Foyer |
|
|
Measurements not available |
https://www.realtor.ca/real-estate/28365322/2365-tranquility-windsor










































