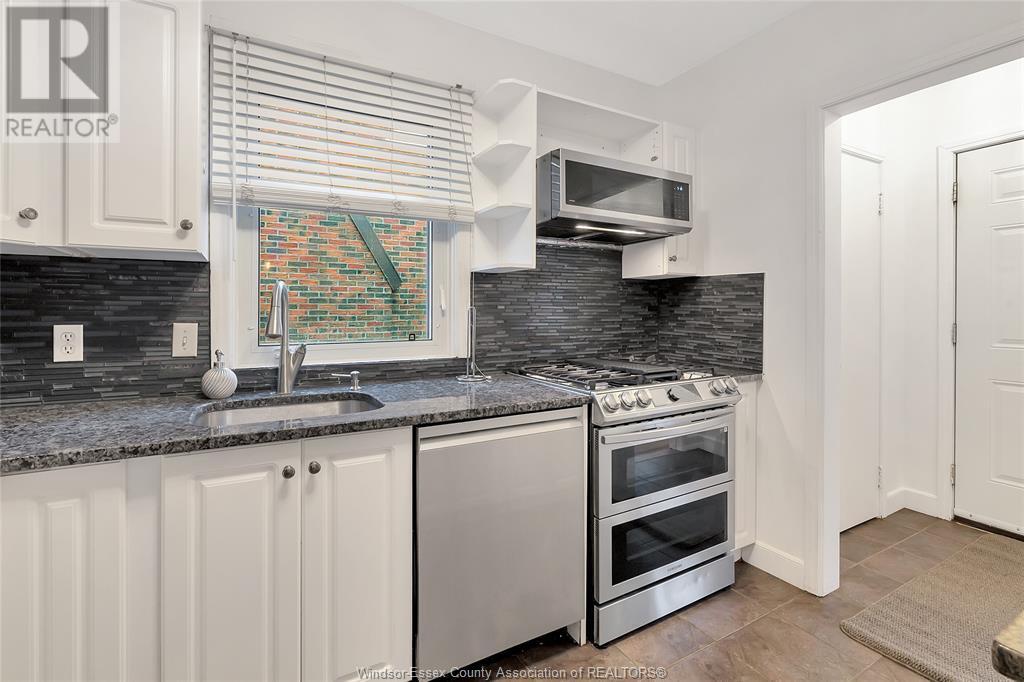236 Villaire Avenue Windsor, Ontario N8S 2J2
4 Bedroom
3 Bathroom
Central Air Conditioning
Forced Air, Furnace
$499,900
Nestled in sought after char.ming Olde Riverside neighbourhood, this beautiful full brick 1.5 sty home offers 3+1 bdr.ms & 3 updated full baths.Main flr features spacious liv r.m w/hdwd flr, updated kitchen w/newer appliances and granite counter top. There are also two bdr.ms and a full bath on the main flr. upstairs, you will find a lrg bdr.m w/walk in closet, and an exclusive 3 pc bath. Full basement is partially finished, featuring an extra lrg bdrm w/an ensuite bath. plenty of space for storage. Detached 1.5 car garage w/new door and opener. Short walk to scenic Riverside Dr. (id:30130)
Property Details
| MLS® Number | 24029512 |
| Property Type | Single Family |
| EquipmentType | Air Conditioner |
| Features | Finished Driveway, Front Driveway, Single Driveway |
| RentalEquipmentType | Air Conditioner |
Building
| BathroomTotal | 3 |
| BedroomsAboveGround | 3 |
| BedroomsBelowGround | 1 |
| BedroomsTotal | 4 |
| Appliances | Dishwasher, Dryer, Refrigerator, Stove, Washer |
| ConstructionStyleAttachment | Detached |
| CoolingType | Central Air Conditioning |
| ExteriorFinish | Brick |
| FlooringType | Carpeted, Ceramic/porcelain, Hardwood |
| FoundationType | Block |
| HeatingFuel | Natural Gas |
| HeatingType | Forced Air, Furnace |
| StoriesTotal | 2 |
| Type | House |
Parking
| Detached Garage | |
| Garage |
Land
| Acreage | No |
| FenceType | Fence |
| SizeIrregular | 40x110 |
| SizeTotalText | 40x110 |
| ZoningDescription | Res |
Rooms
| Level | Type | Length | Width | Dimensions |
|---|---|---|---|---|
| Second Level | 3pc Bathroom | Measurements not available | ||
| Second Level | Primary Bedroom | Measurements not available | ||
| Lower Level | 3pc Ensuite Bath | Measurements not available | ||
| Lower Level | Storage | Measurements not available | ||
| Lower Level | Laundry Room | Measurements not available | ||
| Lower Level | Recreation Room | Measurements not available | ||
| Lower Level | Bedroom | Measurements not available | ||
| Main Level | 4pc Bathroom | Measurements not available | ||
| Main Level | Bedroom | Measurements not available | ||
| Main Level | Bedroom | Measurements not available | ||
| Main Level | Dining Room | Measurements not available | ||
| Main Level | Kitchen | Measurements not available | ||
| Main Level | Living Room | Measurements not available | ||
| Main Level | Foyer | Measurements not available |
https://www.realtor.ca/real-estate/27742181/236-villaire-avenue-windsor
Interested?
Contact us for more information

































