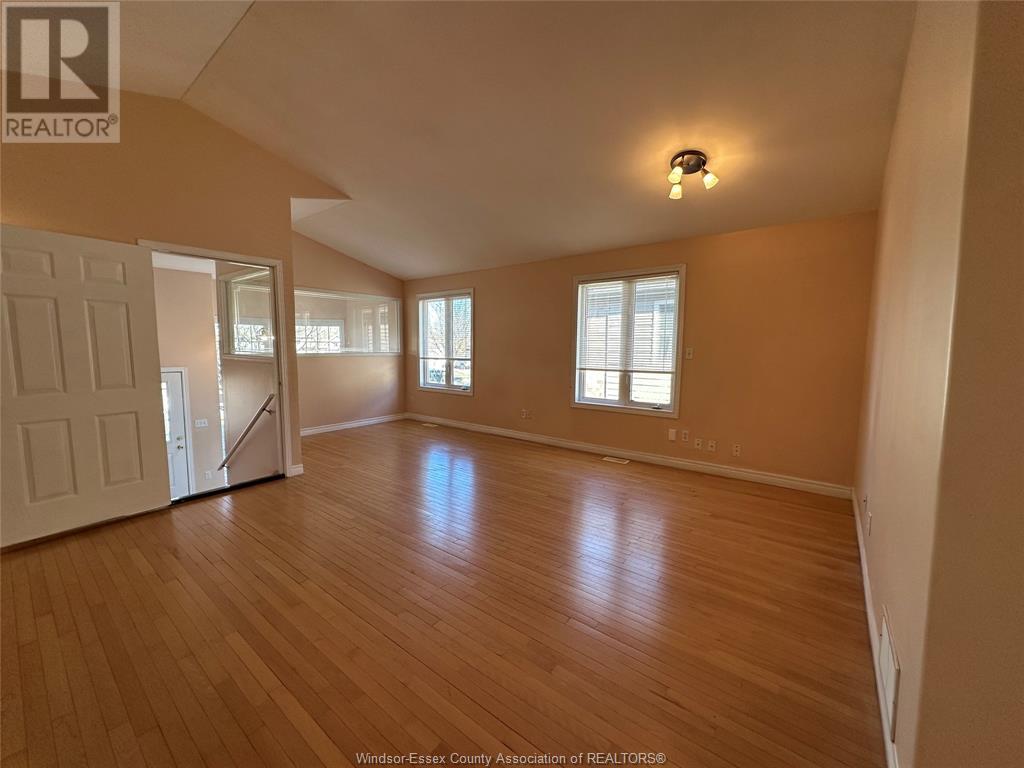4 Bedroom
2 Bathroom
Raised Ranch
Fireplace
Central Air Conditioning
Forced Air, Furnace
$2,800 Monthly
Well-maintained semi-detached raised ranch located in a highly sought-after Windsor neighborhood. Ideally situated close to all major amenities, including the USA border bridge, Highway 401, EC Row, and an array of shopping options! This home features 2 spacious bedrooms on the main level, with 2 additional bedrooms in the basement that can be used as either an office or extra bedrooms. You'll also find 2 full bathrooms and a grade-level entrance to the basement. With the added bonus of 2 kitchens, this property offers flexibility for various living arrangements. The home is energy-efficient thanks to a newly installed furnace and AC. Available for $2800/month plus utilities. Prospective tenants must provide a credit score/report, employment verification (must be employed), and references. Don't miss out—call today to make this your new home! (id:30130)
Property Details
|
MLS® Number
|
25002801 |
|
Property Type
|
Single Family |
|
Neigbourhood
|
Malden |
|
Features
|
Concrete Driveway, Finished Driveway, Front Driveway, Single Driveway |
Building
|
Bathroom Total
|
2 |
|
Bedrooms Above Ground
|
2 |
|
Bedrooms Below Ground
|
2 |
|
Bedrooms Total
|
4 |
|
Appliances
|
Dishwasher, Dryer, Stove, Washer |
|
Architectural Style
|
Raised Ranch |
|
Constructed Date
|
2003 |
|
Construction Style Attachment
|
Semi-detached |
|
Cooling Type
|
Central Air Conditioning |
|
Exterior Finish
|
Aluminum/vinyl, Brick |
|
Fireplace Fuel
|
Gas |
|
Fireplace Present
|
Yes |
|
Fireplace Type
|
Direct Vent |
|
Flooring Type
|
Ceramic/porcelain, Hardwood, Laminate |
|
Heating Fuel
|
Natural Gas |
|
Heating Type
|
Forced Air, Furnace |
|
Type
|
House |
Parking
|
Attached Garage
|
|
|
Garage
|
|
|
Inside Entry
|
|
Land
|
Acreage
|
No |
|
Fence Type
|
Fence |
|
Size Irregular
|
29.99x107.83 |
|
Size Total Text
|
29.99x107.83 |
|
Zoning Description
|
Res |
Rooms
| Level |
Type |
Length |
Width |
Dimensions |
|
Second Level |
Dining Room |
|
|
Measurements not available |
|
Second Level |
Kitchen |
|
|
Measurements not available |
|
Second Level |
4pc Bathroom |
|
|
Measurements not available |
|
Second Level |
Primary Bedroom |
|
|
Measurements not available |
|
Second Level |
Bedroom |
|
|
Measurements not available |
|
Second Level |
Living Room |
|
|
Measurements not available |
|
Basement |
Kitchen |
|
|
Measurements not available |
|
Basement |
Laundry Room |
|
|
Measurements not available |
|
Basement |
3pc Bathroom |
|
|
Measurements not available |
|
Basement |
Bedroom |
|
|
Measurements not available |
|
Basement |
Bedroom |
|
|
Measurements not available |
|
Basement |
Family Room/fireplace |
|
|
Measurements not available |
|
Main Level |
Foyer |
|
|
Measurements not available |
https://www.realtor.ca/real-estate/27906243/2313-lamont-windsor





















