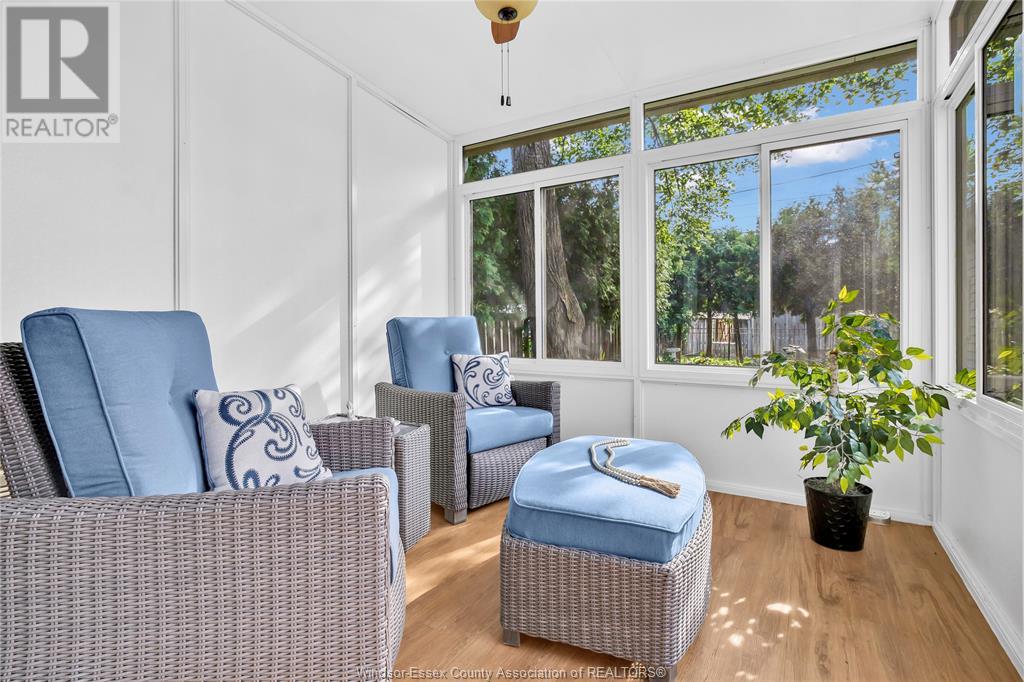3 Bedroom
2 Bathroom
Fireplace
Central Air Conditioning
Forced Air, Furnace
Landscaped
$519,900
WELCOME HOME TO THIS CHARMING 3 BDRM, 2 FULL BATH SOUTH WALKERVILLE HOME. GREETING YOU WHEN YOU WALK IN IS A SPACIOUS LIVING RM W/ GAS FIREPLACE, EAT-IN KITCHEN AND FORMAL DINING RM. ON THE MAIN FLR YOU WILL ALSO FIND 2 BDRMS, 1 FULL BATH AND A RECENTLY BUILT (2019) 4 SEASON RM ADDITION PERFECT FOR ENJOYING YOUR MORNING COFFEE! ON THE 2ND FLR YOU WILL FIND A LRG MASTER BDRM AND IN THE FULLY FINISHED LOWER LEVEL, IS THE FAMILY RM W/ ANOTHER GAS FIREPLACE, FULL BATH, LAUNDRY RM, COLD AND STORAGE RMS. THIS LOVELY HOME ALSO BOASTS A SPACIOUS 1.5 CAR DETACHED GARAGE, FENCED YARD W/ LANDSCAPING, REFINISHED HARDWOOD FLRS, UPDATED WINDOWS, PLUMBING, FURNACE/CENTRAL AC AND MORE! HERE'S YOUR CHANCE TO BECOME PART OF THE WALKERVILLE COMMUNITY. NO HOLDING OFF ON OFFERS HERE AND IT'S PRICED TO SELL SO BOOK YOUR SHOWING TODAY! (id:30130)
Property Details
|
MLS® Number
|
24027360 |
|
Property Type
|
Single Family |
|
Features
|
Finished Driveway, Front Driveway, Interlocking Driveway |
Building
|
BathroomTotal
|
2 |
|
BedroomsAboveGround
|
3 |
|
BedroomsTotal
|
3 |
|
Appliances
|
Cooktop, Dishwasher, Dryer, Refrigerator, Washer |
|
ConstructedDate
|
1949 |
|
ConstructionStyleAttachment
|
Detached |
|
CoolingType
|
Central Air Conditioning |
|
ExteriorFinish
|
Aluminum/vinyl, Brick |
|
FireplaceFuel
|
Gas |
|
FireplacePresent
|
Yes |
|
FireplaceType
|
Insert |
|
FlooringType
|
Carpeted, Ceramic/porcelain, Hardwood, Laminate |
|
FoundationType
|
Block |
|
HeatingFuel
|
Natural Gas |
|
HeatingType
|
Forced Air, Furnace |
|
StoriesTotal
|
2 |
|
Type
|
House |
Parking
Land
|
Acreage
|
No |
|
FenceType
|
Fence |
|
LandscapeFeatures
|
Landscaped |
|
SizeIrregular
|
40.15x114.69 |
|
SizeTotalText
|
40.15x114.69 |
|
ZoningDescription
|
Rd1.2 |
Rooms
| Level |
Type |
Length |
Width |
Dimensions |
|
Second Level |
Bedroom |
|
|
Measurements not available |
|
Basement |
3pc Bathroom |
|
|
Measurements not available |
|
Basement |
Utility Room |
|
|
Measurements not available |
|
Basement |
Laundry Room |
|
|
Measurements not available |
|
Basement |
Cold Room |
|
|
Measurements not available |
|
Basement |
Family Room |
|
|
Measurements not available |
|
Main Level |
4pc Bathroom |
|
|
Measurements not available |
|
Main Level |
Florida Room |
|
|
Measurements not available |
|
Main Level |
Bedroom |
|
|
Measurements not available |
|
Main Level |
Bedroom |
|
|
Measurements not available |
|
Main Level |
Dining Room |
|
|
Measurements not available |
|
Main Level |
Kitchen |
|
|
Measurements not available |
|
Main Level |
Living Room |
|
|
Measurements not available |
https://www.realtor.ca/real-estate/27636825/2211-moy-avenue-windsor














