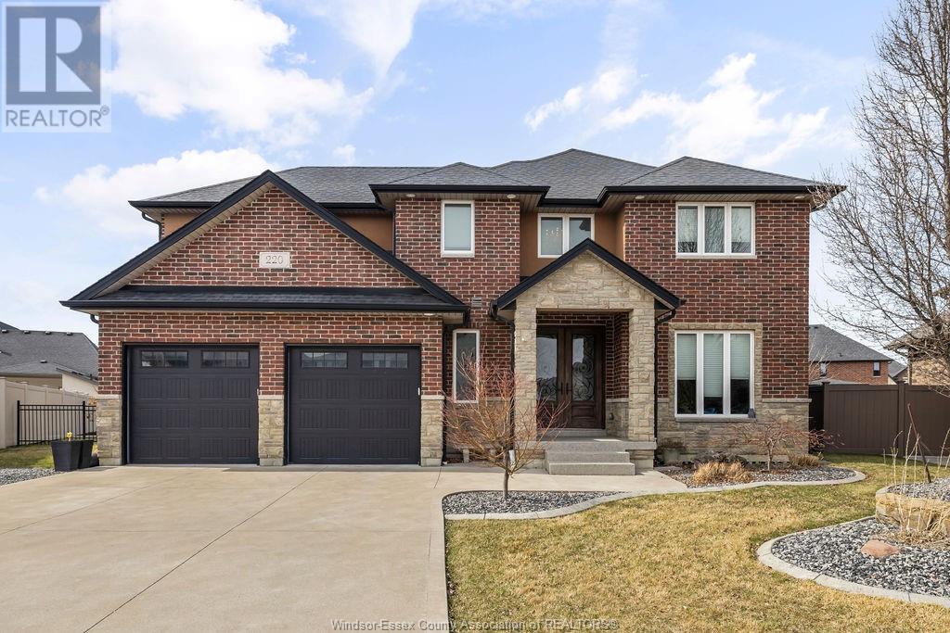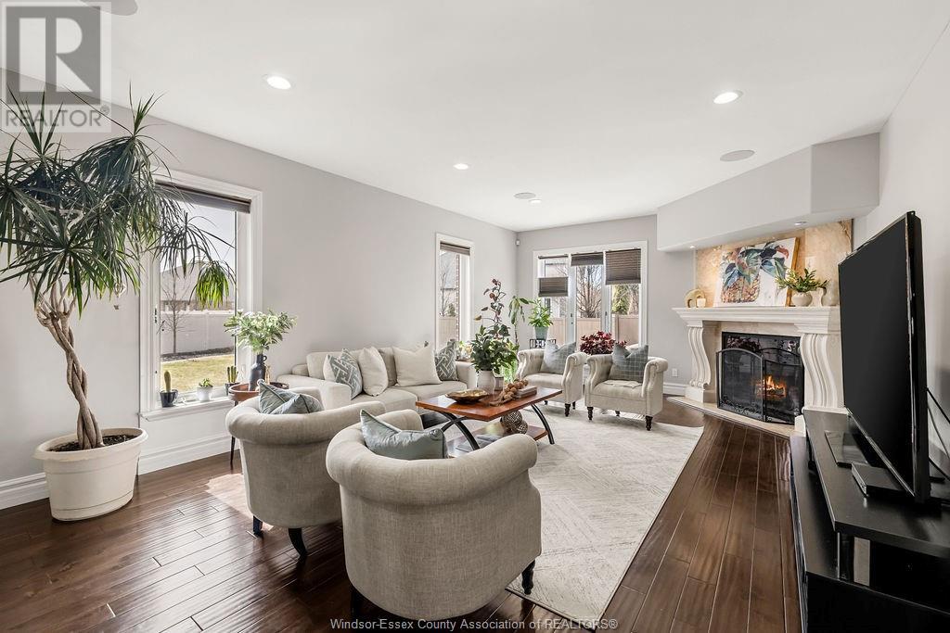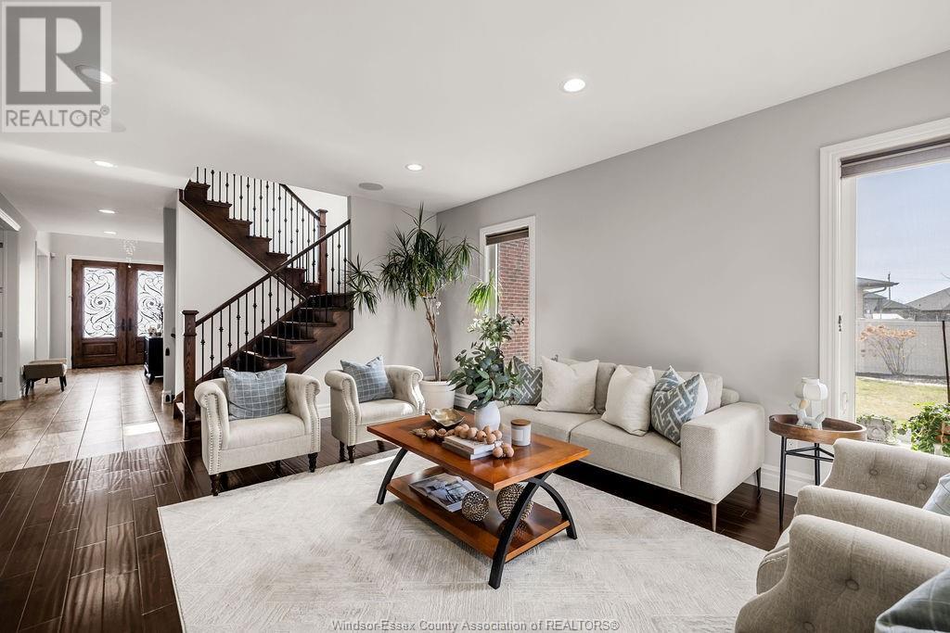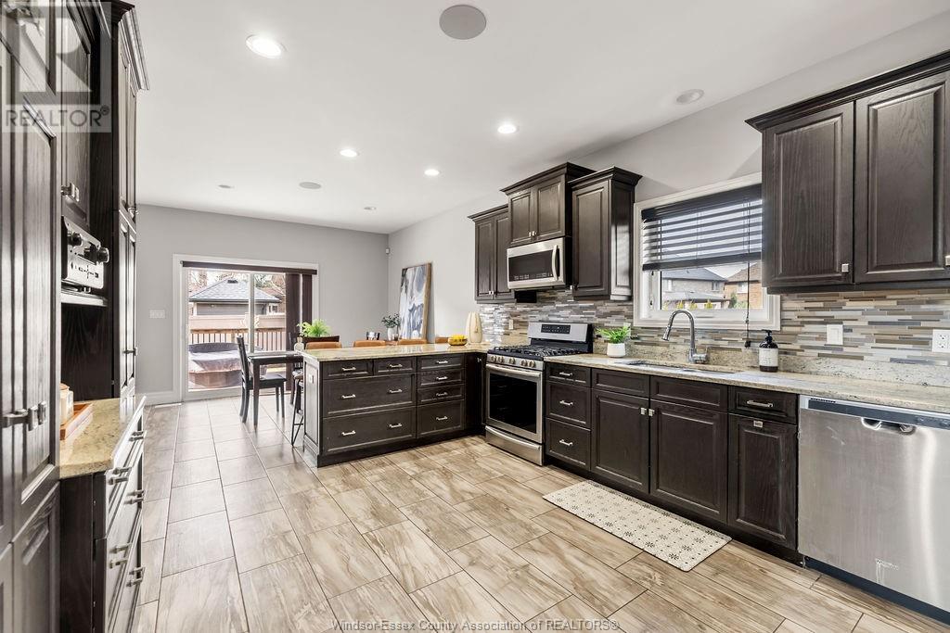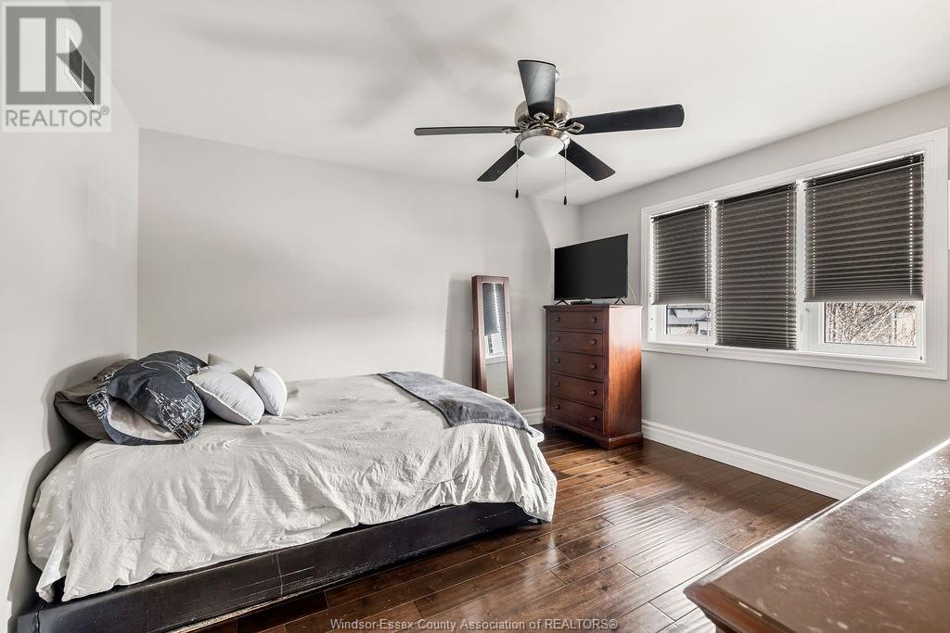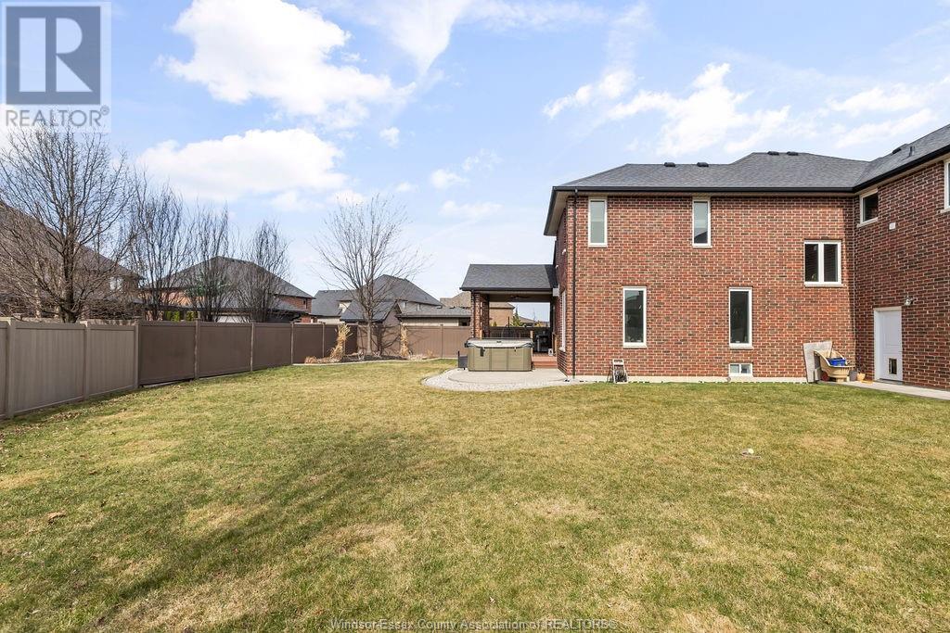5 Bedroom
4 Bathroom
Fireplace
Central Air Conditioning
Furnace
$1,149,900
Unique custom built 2016 home with loads of upgrades from original owner/builder. As you enter this 4+1 bed, 3.5 bath full brick/stone home you are greeted by a 2 story foyer with a showpiece crystal chandelier. The home boasts hardwood/tile, double beveled glass french doors, gorgeous gas fireplace with oversized mantel + in-ceiling speakers. Large separate dining room or potential bedroom + walk-in clst in foyer/mud room. 2nd level features master w/ensuite featuring air jet soaker + body/rainfall shower, walk-in + 3 large berms, full bath + laundry. Lower Lvl features add’tl bdrm, bath, family rm and potential for kitchen & grade entrance. Large eat in kitchen w/granite to covered deck w/concrete pad for hot tub leads to a huge pie shaped lot with space for a future backyard oasis. Walk to park, cinema, coffee shops and all major shopping. You can't beat this location! (id:30130)
Property Details
|
MLS® Number
|
25012747 |
|
Property Type
|
Single Family |
|
Neigbourhood
|
Pike Creek |
|
Features
|
Concrete Driveway |
Building
|
Bathroom Total
|
4 |
|
Bedrooms Above Ground
|
4 |
|
Bedrooms Below Ground
|
1 |
|
Bedrooms Total
|
5 |
|
Appliances
|
Dishwasher, Dryer, Refrigerator, Stove, Washer |
|
Constructed Date
|
2016 |
|
Construction Style Attachment
|
Detached |
|
Cooling Type
|
Central Air Conditioning |
|
Exterior Finish
|
Brick, Stone |
|
Fireplace Fuel
|
Gas |
|
Fireplace Present
|
Yes |
|
Fireplace Type
|
Insert |
|
Flooring Type
|
Ceramic/porcelain, Hardwood |
|
Foundation Type
|
Concrete |
|
Half Bath Total
|
1 |
|
Heating Fuel
|
Natural Gas |
|
Heating Type
|
Furnace |
|
Stories Total
|
2 |
|
Type
|
House |
Parking
Land
|
Acreage
|
No |
|
Size Irregular
|
55.5xirreg Ft |
|
Size Total Text
|
55.5xirreg Ft |
|
Zoning Description
|
Res |
Rooms
| Level |
Type |
Length |
Width |
Dimensions |
|
Second Level |
Laundry Room |
|
|
Measurements not available |
|
Second Level |
4pc Bathroom |
|
|
Measurements not available |
|
Second Level |
Bedroom |
|
|
Measurements not available |
|
Second Level |
Bedroom |
|
|
Measurements not available |
|
Second Level |
Bedroom |
|
|
Measurements not available |
|
Second Level |
4pc Ensuite Bath |
|
|
Measurements not available |
|
Second Level |
Primary Bedroom |
|
|
Measurements not available |
|
Basement |
Living Room |
|
|
Measurements not available |
|
Basement |
3pc Bathroom |
|
|
Measurements not available |
|
Basement |
Bedroom |
|
|
Measurements not available |
|
Basement |
Storage |
|
|
Measurements not available |
|
Main Level |
2pc Bathroom |
|
|
Measurements not available |
|
Main Level |
Office |
|
|
Measurements not available |
|
Main Level |
Other |
|
|
Measurements not available |
|
Main Level |
Dining Room |
|
|
Measurements not available |
|
Main Level |
Living Room |
|
|
Measurements not available |
|
Main Level |
Storage |
|
|
Measurements not available |
|
Main Level |
Eating Area |
|
|
Measurements not available |
|
Main Level |
Foyer |
|
|
Measurements not available |
https://www.realtor.ca/real-estate/28348179/220-selina-lakeshore

