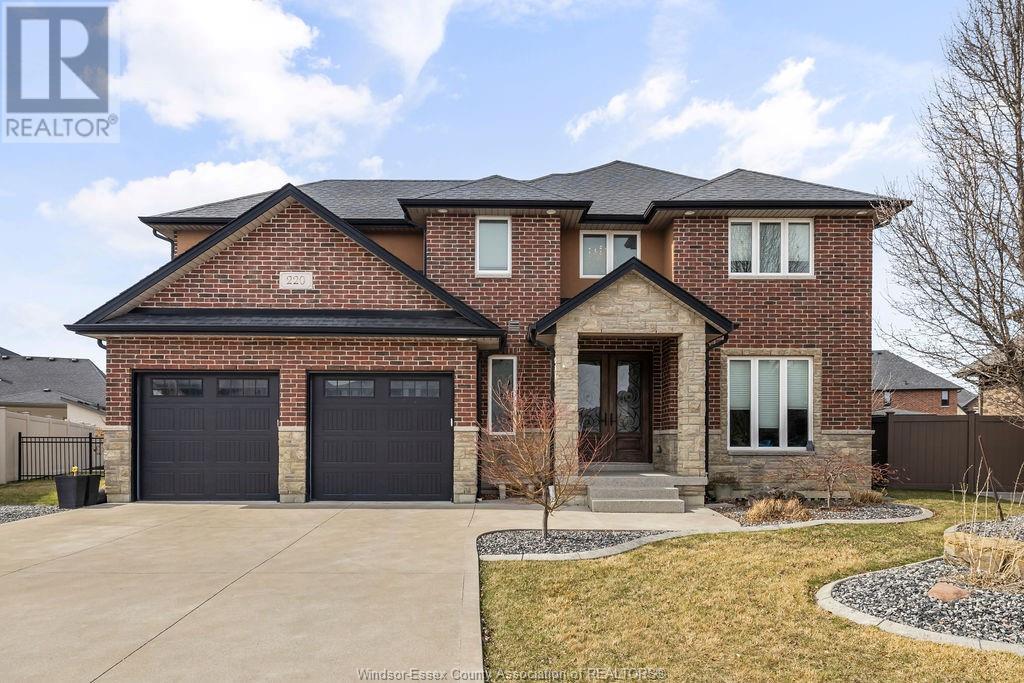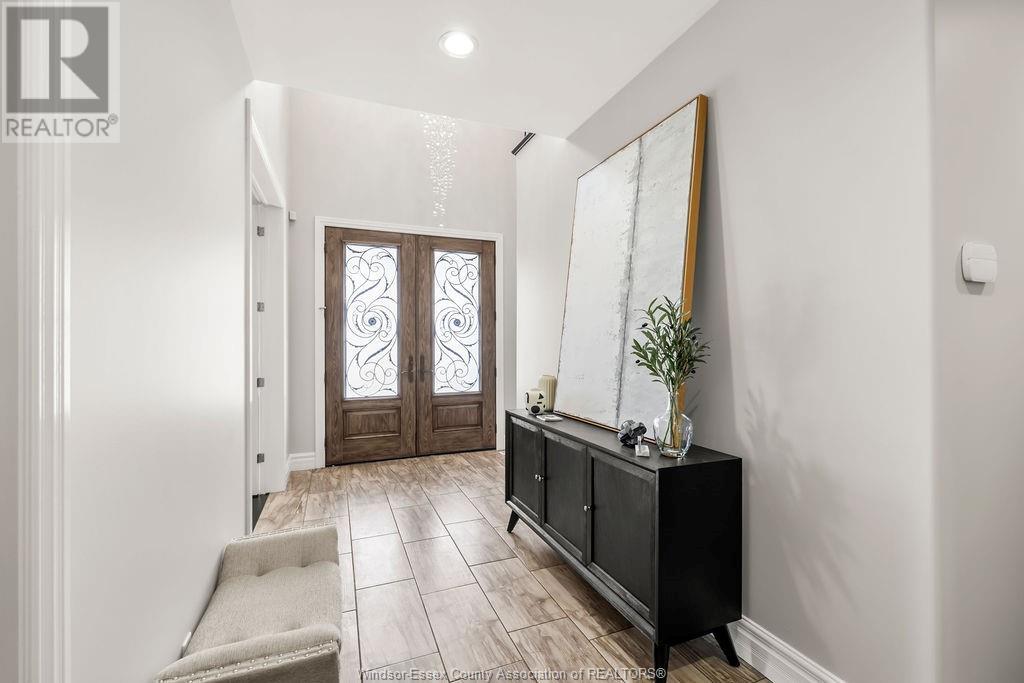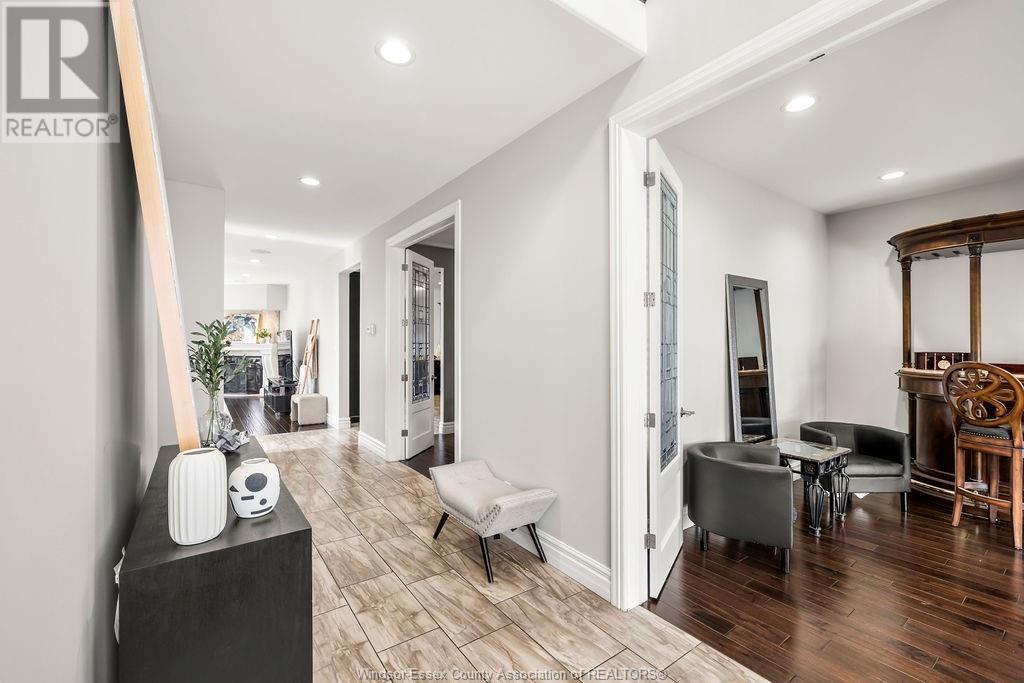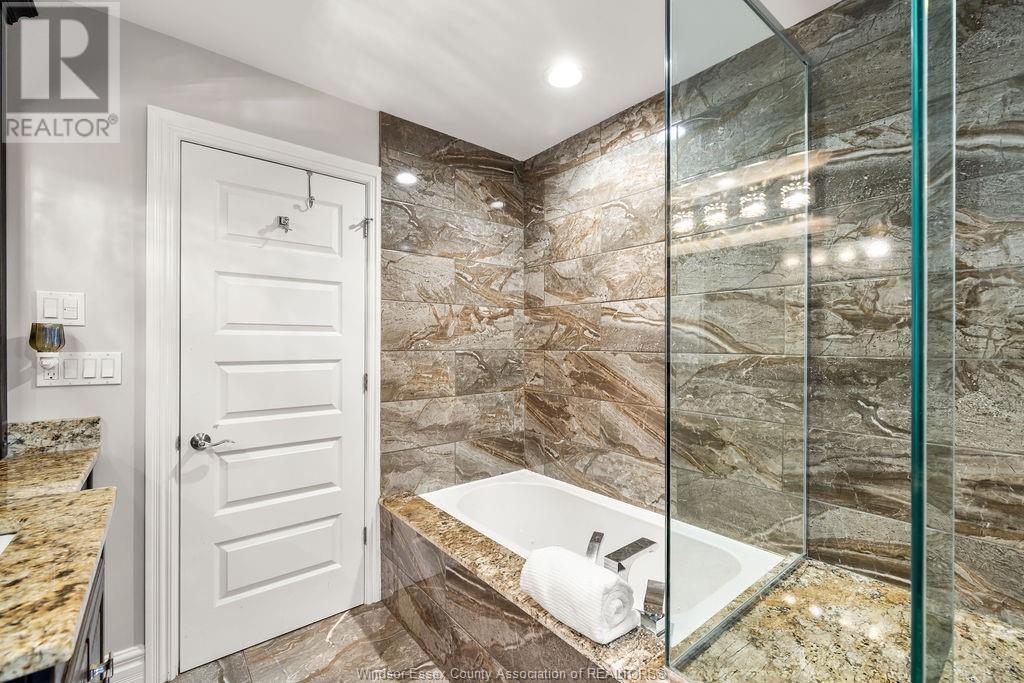220 Selina Lakeshore, Ontario N0R 1A0
$1,149,900
Meticulously maintained, rare custom built 2 storey home in highly sought after Lakeshore neighbourhood. Tons of living space with 4+1 bed, 3.5 bath fully finished brick/stone home. Dbl custom doors & 2 storey foyer w/crystal chandelier welcomes you to fabulous property. Hardwood and tile throughout main and majority of 2nd floor, including living room with gorgeous gas fireplace, large separate dining room and office or possible main floor bdrm. Walk-in clst off Foyer/mud room, all bedrooms are very spacious, Lwr Lvl features add'tl bdrm, bath, family rm and room for kitchen & grade entrance. Large eat in kitchen w/granite to covered deck with concrete pad for hot tub leads to a huge pie shaped lot with space for an future oasis. Walk to park, cinema, coffee shops and all major shopping. You can't beat this location! (id:30130)
Open House
This property has open houses!
2:00 pm
Ends at:4:00 pm
Property Details
| MLS® Number | 25006721 |
| Property Type | Single Family |
| Neigbourhood | Pike Creek |
| Features | Concrete Driveway |
Building
| Bathroom Total | 4 |
| Bedrooms Above Ground | 4 |
| Bedrooms Below Ground | 1 |
| Bedrooms Total | 5 |
| Appliances | Dishwasher, Dryer, Refrigerator, Stove, Washer |
| Constructed Date | 2015 |
| Construction Style Attachment | Detached |
| Cooling Type | Central Air Conditioning |
| Exterior Finish | Brick, Stone |
| Fireplace Fuel | Gas |
| Fireplace Present | Yes |
| Fireplace Type | Insert |
| Flooring Type | Ceramic/porcelain, Hardwood |
| Foundation Type | Concrete |
| Half Bath Total | 1 |
| Heating Fuel | Natural Gas |
| Heating Type | Furnace |
| Stories Total | 2 |
| Type | House |
Parking
| Garage |
Land
| Acreage | No |
| Fence Type | Fence |
| Landscape Features | Landscaped |
| Size Irregular | 55.5xirreg |
| Size Total Text | 55.5xirreg |
| Zoning Description | Res |
Rooms
| Level | Type | Length | Width | Dimensions |
|---|---|---|---|---|
| Second Level | Laundry Room | Measurements not available | ||
| Second Level | 4pc Bathroom | Measurements not available | ||
| Second Level | Bedroom | Measurements not available | ||
| Second Level | Bedroom | Measurements not available | ||
| Second Level | Bedroom | Measurements not available | ||
| Second Level | 4pc Ensuite Bath | Measurements not available | ||
| Second Level | Primary Bedroom | Measurements not available | ||
| Basement | Living Room | Measurements not available | ||
| Basement | 3pc Bathroom | Measurements not available | ||
| Basement | Bedroom | Measurements not available | ||
| Basement | Storage | Measurements not available | ||
| Main Level | 2pc Bathroom | Measurements not available | ||
| Main Level | Office | Measurements not available | ||
| Main Level | Other | Measurements not available | ||
| Main Level | Dining Room | Measurements not available | ||
| Main Level | Living Room | Measurements not available | ||
| Main Level | Storage | Measurements not available | ||
| Main Level | Eating Area | Measurements not available | ||
| Main Level | Foyer | Measurements not available |
https://www.realtor.ca/real-estate/28075440/220-selina-lakeshore
Contact Us
Contact us for more information




















































