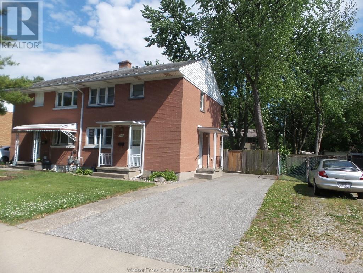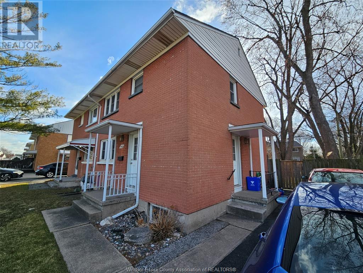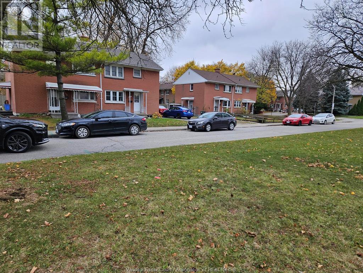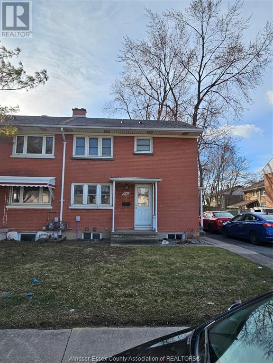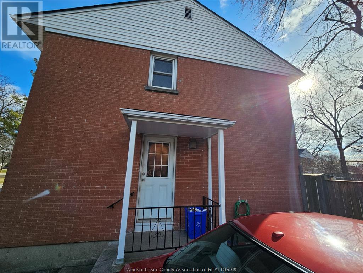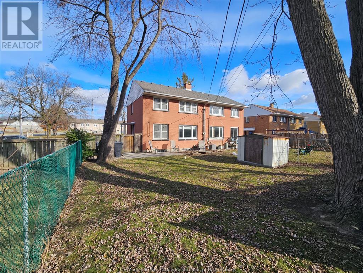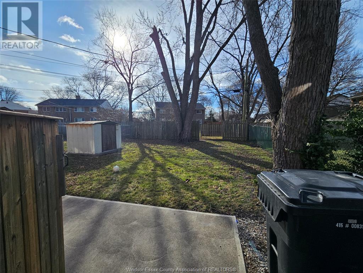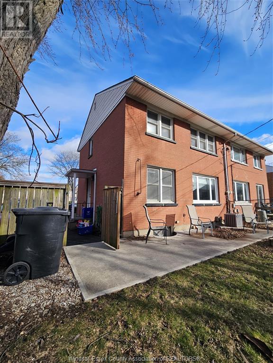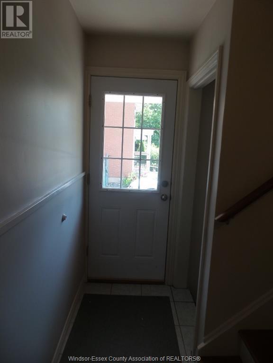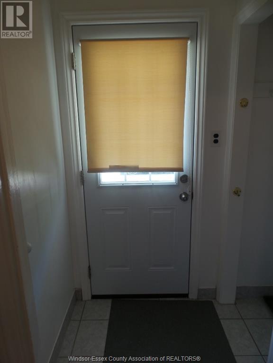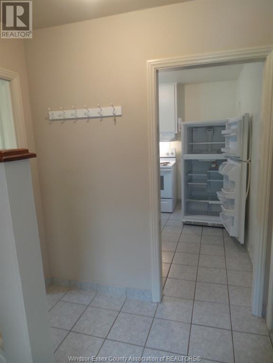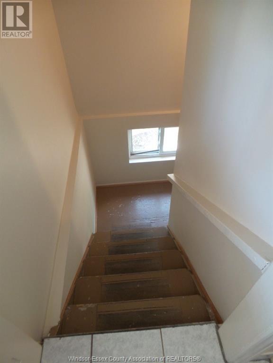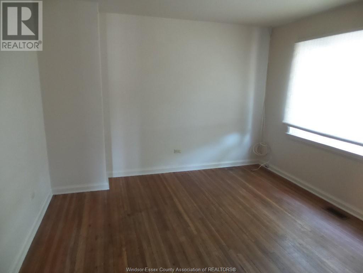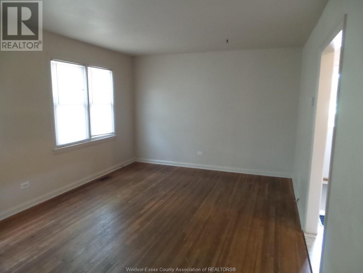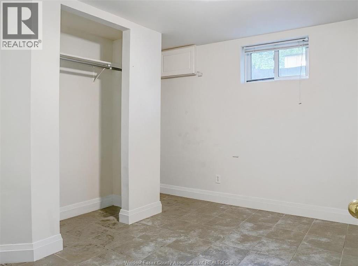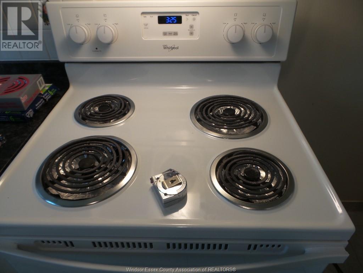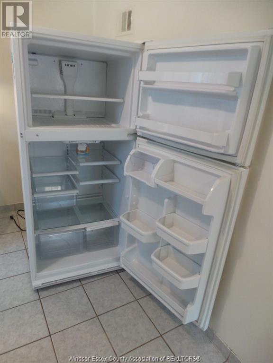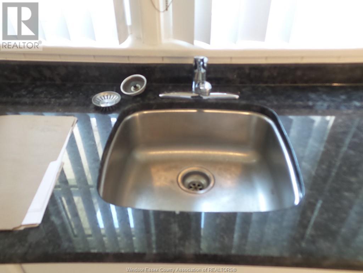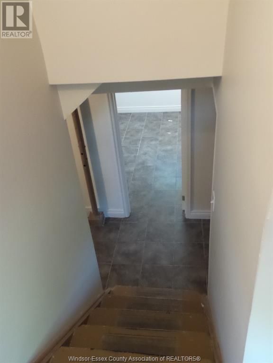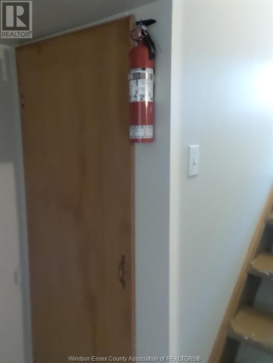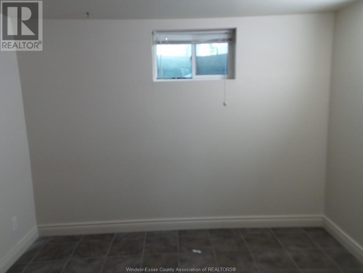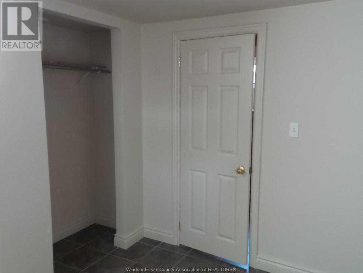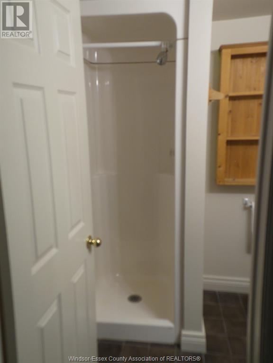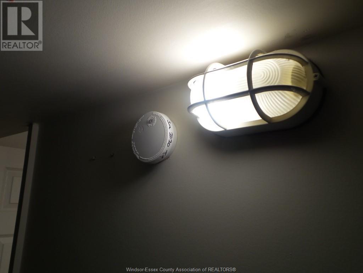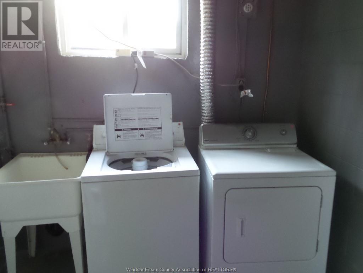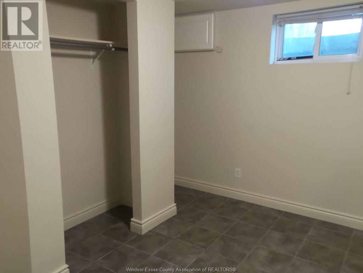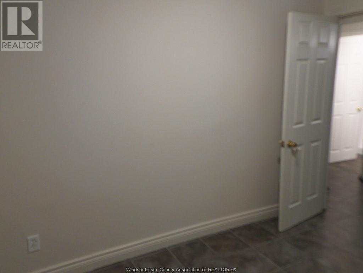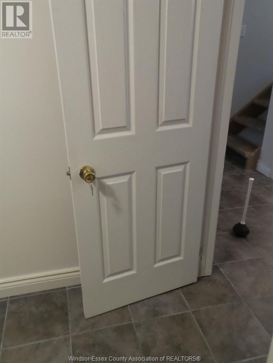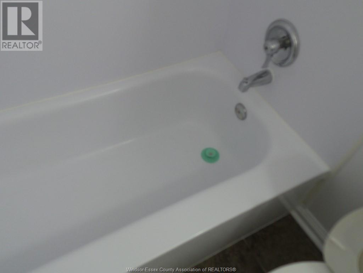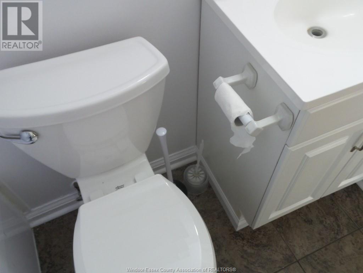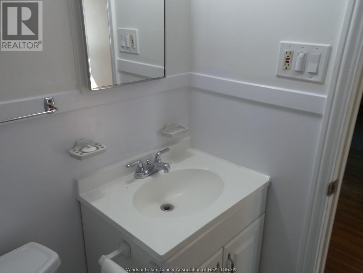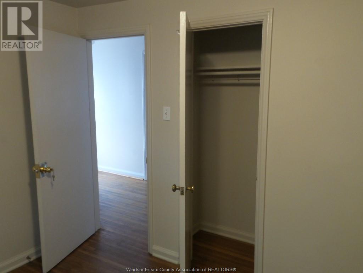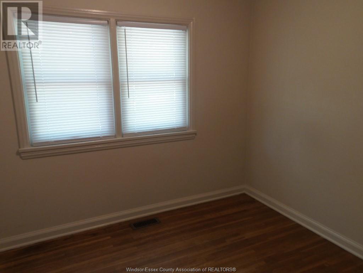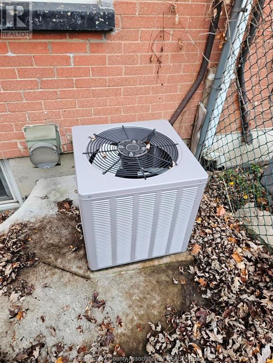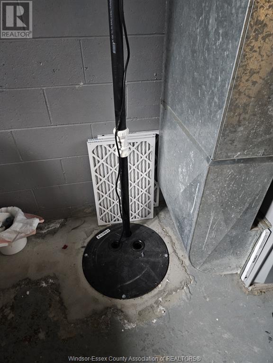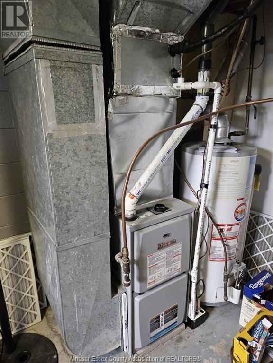5 Bedroom
2 Bathroom
1,144 ft2
Central Air Conditioning
Forced Air
$479,900
5 bedrm, 2 bth, brk 2 sty, semi-detached continually leased since 2002 to student groups by same owner. Great investment ppty or move in when tenants vacate. Short walk to U of W St. Denis Centre. Current student grp on 1 yr lease exp May /01/26 @ $2,700/mth + all utilities. Offers to be cond'l upon severance from 2144 Vercheres.(owner will discuss possible sale of 2144 Vercheres to avoid severance) NDA agree req'd to see Fin. stmts, lease & mutual agreements. Very well maintained property over the years with many updates; back check valve & sump pump (22) roof (21), Furnace C/A ( 20), updated kit cab w/granite tops, both baths ,vinyl winds, steel insulated entry doors, wall & attic insulation, rebuilt frt & side entrance over hangs,refin hrwd flrs 7 fresh paint (05/25) Features cold room, paved driveway, fenced & treed back yard, storage shed on pad, concrete patio. Recent elec inspection available. (id:30130)
Property Details
|
MLS® Number
|
25006684 |
|
Property Type
|
Single Family |
|
Neigbourhood
|
RiverWest |
|
Features
|
Paved Driveway, Front Driveway |
Building
|
Bathroom Total
|
2 |
|
Bedrooms Above Ground
|
5 |
|
Bedrooms Total
|
5 |
|
Appliances
|
Dryer, Stove, Washer, Two Refrigerators |
|
Constructed Date
|
1957 |
|
Construction Style Attachment
|
Semi-detached |
|
Cooling Type
|
Central Air Conditioning |
|
Exterior Finish
|
Aluminum/vinyl, Brick |
|
Flooring Type
|
Ceramic/porcelain, Hardwood |
|
Foundation Type
|
Concrete |
|
Heating Fuel
|
Natural Gas |
|
Heating Type
|
Forced Air |
|
Stories Total
|
2 |
|
Size Interior
|
1,144 Ft2 |
|
Total Finished Area
|
1144 Sqft |
|
Type
|
House |
Land
|
Acreage
|
No |
|
Fence Type
|
Fence |
|
Size Irregular
|
36.6xirreg Ft |
|
Size Total Text
|
36.6xirreg Ft |
|
Zoning Description
|
Rd2.1 |
Rooms
| Level |
Type |
Length |
Width |
Dimensions |
|
Second Level |
4pc Bathroom |
|
|
Measurements not available |
|
Second Level |
Bedroom |
|
|
Measurements not available |
|
Second Level |
Bedroom |
|
|
Measurements not available |
|
Second Level |
Bedroom |
|
|
Measurements not available |
|
Basement |
Cold Room |
|
|
Measurements not available |
|
Basement |
3pc Bathroom |
|
|
Measurements not available |
|
Basement |
Storage |
|
|
Measurements not available |
|
Basement |
Laundry Room |
|
|
Measurements not available |
|
Basement |
Bedroom |
|
|
Measurements not available |
|
Basement |
Bedroom |
|
|
Measurements not available |
|
Main Level |
Kitchen |
|
|
Measurements not available |
|
Main Level |
Foyer |
|
|
Measurements not available |
|
Main Level |
Living Room/dining Room |
|
|
Measurements not available |
|
Main Level |
Foyer |
|
|
Measurements not available |
https://www.realtor.ca/real-estate/28072025/2163-college-avenue-windsor

