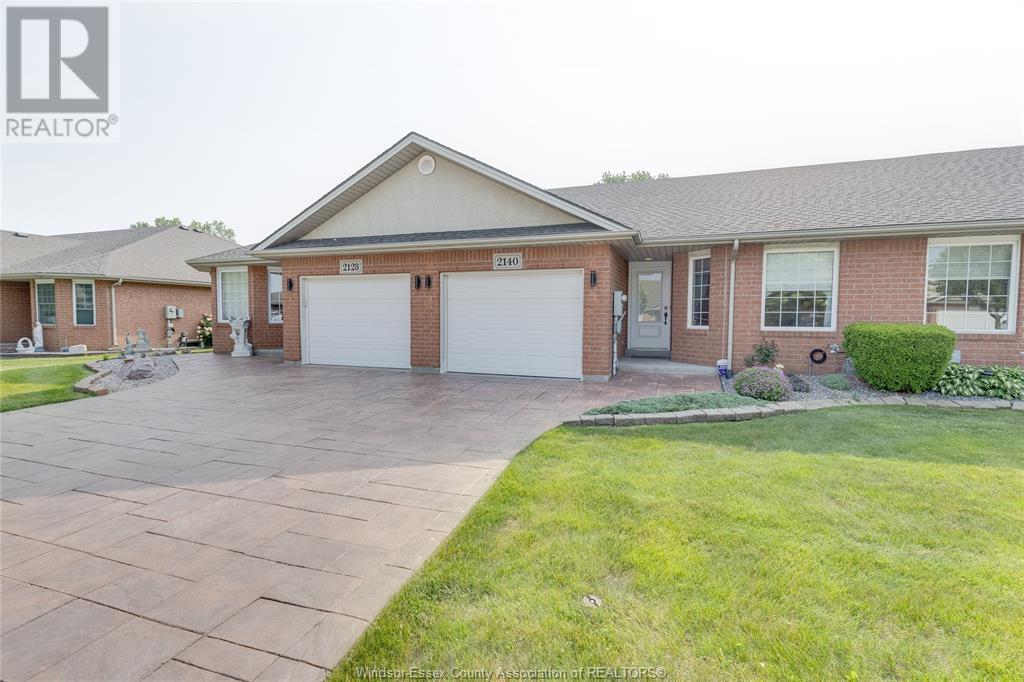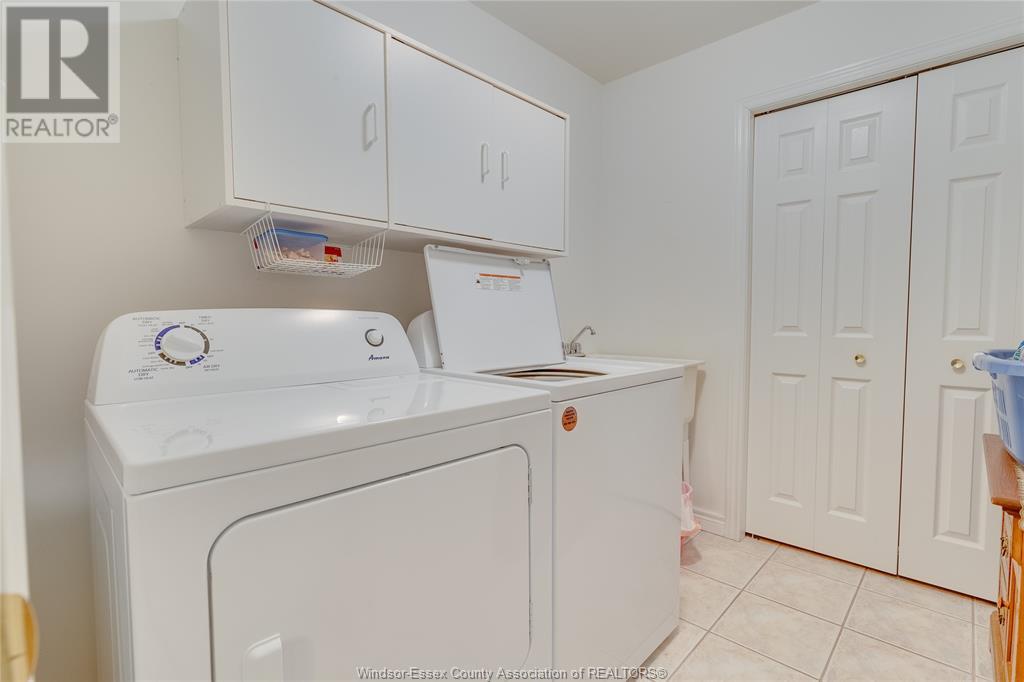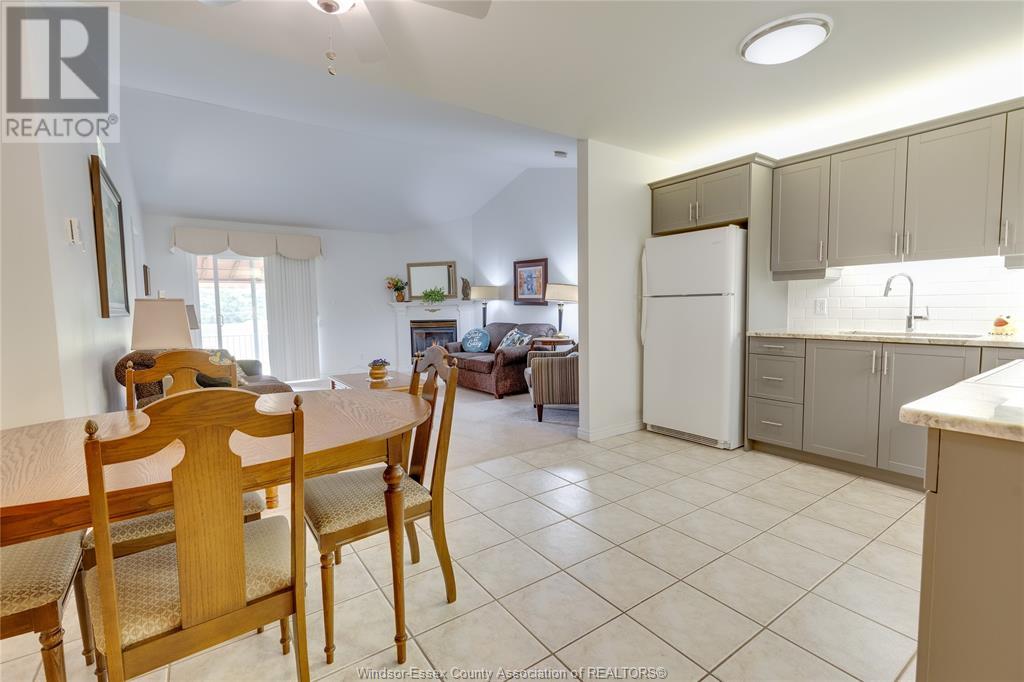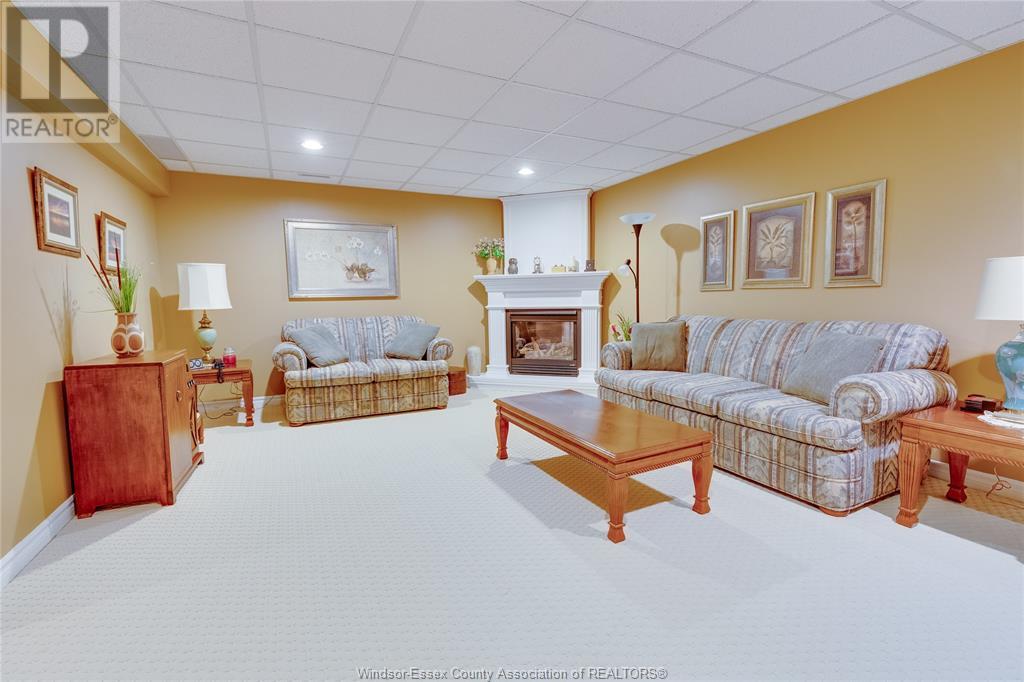2140 Questa Drive Windsor, Ontario N8P 1N8
3 Bedroom
3 Bathroom
Ranch
Fireplace
Central Air Conditioning
Forced Air, Furnace
Landscaped
$534,900
Beautiful Riverside Townhome, done to the nines! Updated chef's kitchen, 2 gas fireplaces. Relaxing back yard deck with a large awning. Backing on to woods. Finished lower level with a third bedroom, a nice family room and a large bathroom, laundry on the main. This home has a beautifully updated bathroom on the main level that is full hospital grade, barrier free. PSW workers LOVE it. Have a family member with mobility issues? You must see this bathroom. No expense spared. Traditionally priced and a fast 30 day closing! Hurry on this energy efficient, updated, interior unit as they are hard to find. (id:30130)
Property Details
| MLS® Number | 25014236 |
| Property Type | Single Family |
| Neigbourhood | East Riverside |
| Features | Concrete Driveway, Finished Driveway, Front Driveway |
Building
| Bathroom Total | 3 |
| Bedrooms Above Ground | 2 |
| Bedrooms Below Ground | 1 |
| Bedrooms Total | 3 |
| Appliances | Dishwasher, Dryer, Freezer, Microwave Range Hood Combo, Refrigerator, Stove |
| Architectural Style | Ranch |
| Construction Style Attachment | Attached |
| Cooling Type | Central Air Conditioning |
| Exterior Finish | Brick |
| Fireplace Fuel | Gas |
| Fireplace Present | Yes |
| Fireplace Type | Direct Vent |
| Flooring Type | Carpeted, Ceramic/porcelain, Laminate |
| Foundation Type | Concrete |
| Heating Fuel | Natural Gas |
| Heating Type | Forced Air, Furnace |
| Stories Total | 1 |
| Type | Row / Townhouse |
Parking
| Attached Garage | |
| Garage |
Land
| Acreage | No |
| Landscape Features | Landscaped |
| Size Irregular | 27.91x115.3 Ft |
| Size Total Text | 27.91x115.3 Ft |
| Zoning Description | Res |
Rooms
| Level | Type | Length | Width | Dimensions |
|---|---|---|---|---|
| Basement | Bath (# Pieces 1-6) | Measurements not available | ||
| Basement | Bedroom | Measurements not available | ||
| Basement | Family Room | Measurements not available | ||
| Main Level | Bath (# Pieces 1-6) | Measurements not available | ||
| Main Level | Bath (# Pieces 1-6) | Measurements not available | ||
| Main Level | Dining Room | Measurements not available | ||
| Main Level | Primary Bedroom | Measurements not available | ||
| Main Level | Bedroom | Measurements not available | ||
| Main Level | Laundry Room | Measurements not available | ||
| Main Level | Kitchen | Measurements not available | ||
| Main Level | Family Room | Measurements not available |
https://www.realtor.ca/real-estate/28421235/2140-questa-drive-windsor
Contact Us
Contact us for more information













































