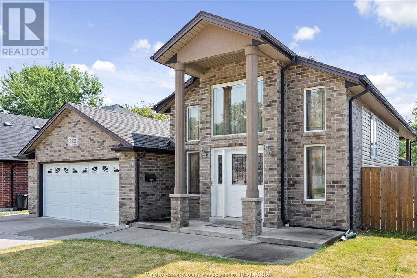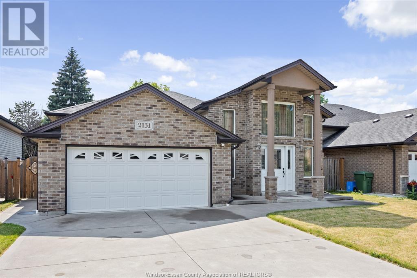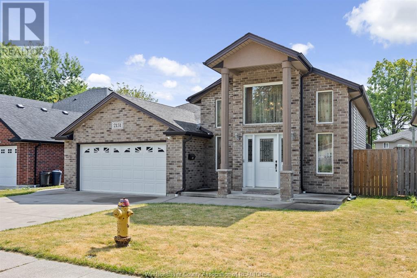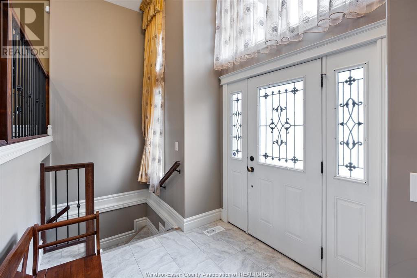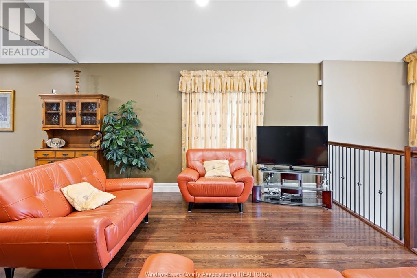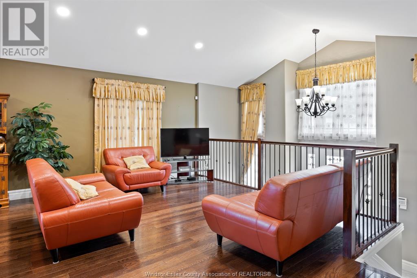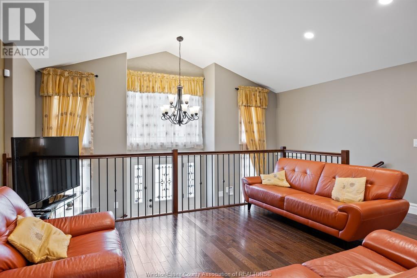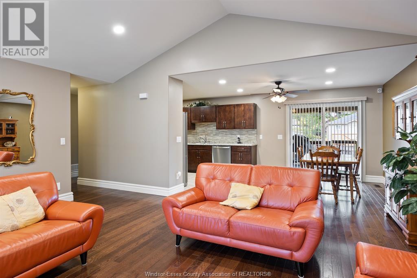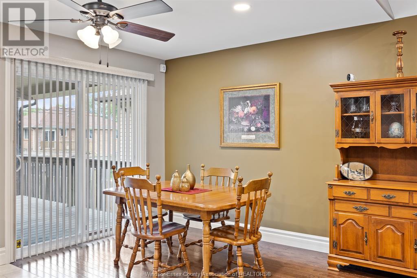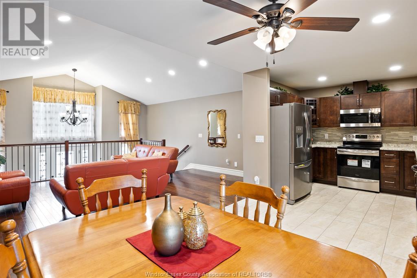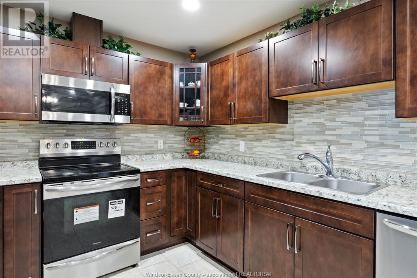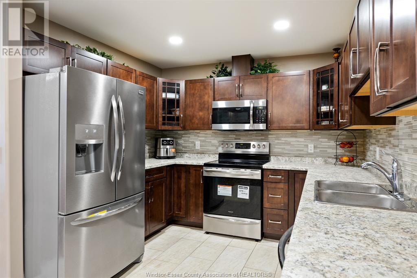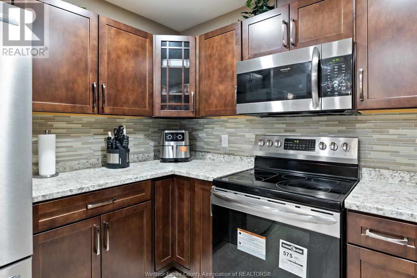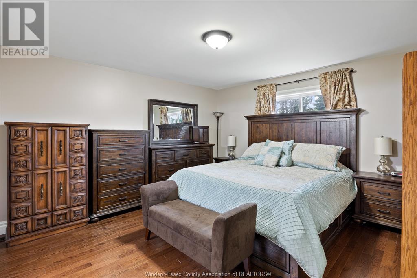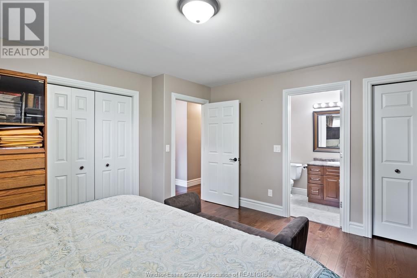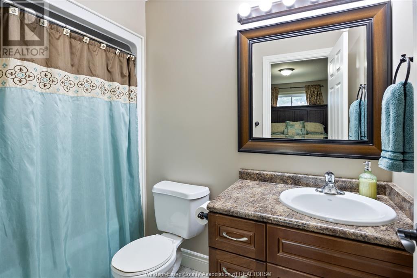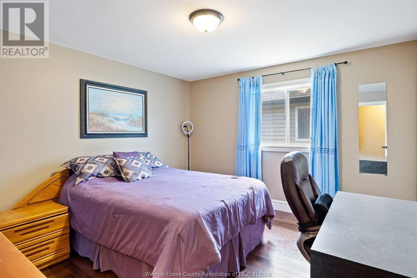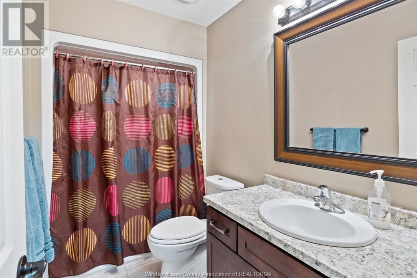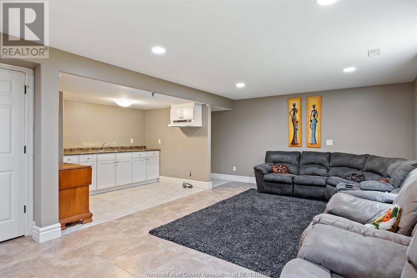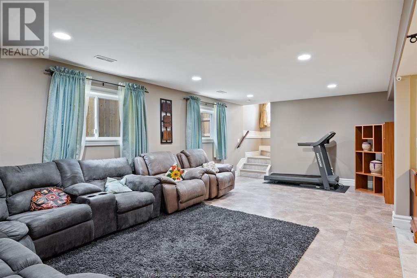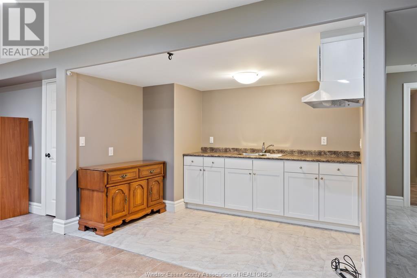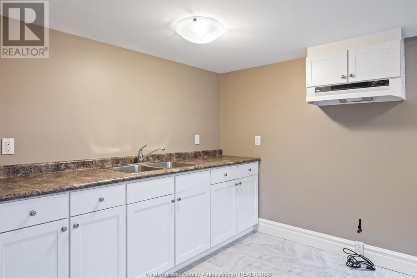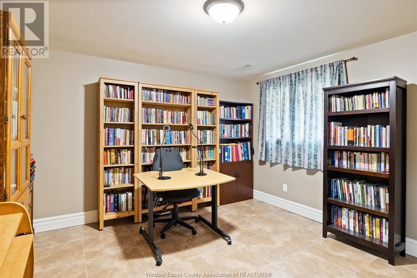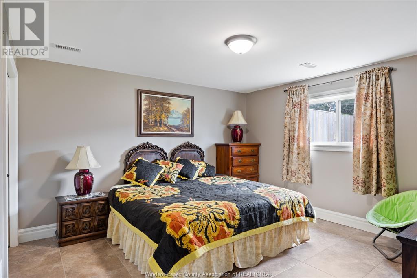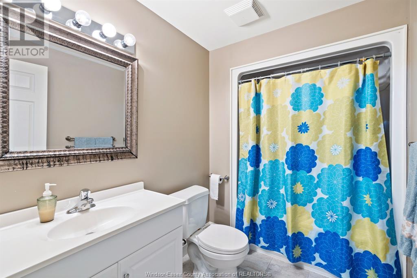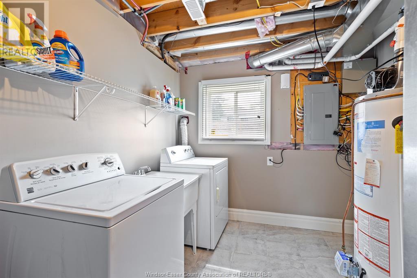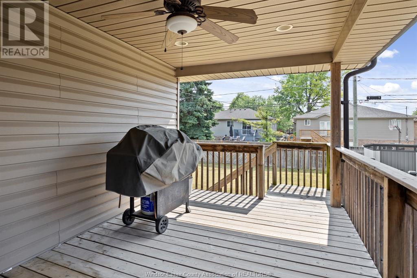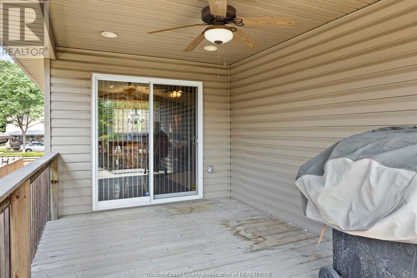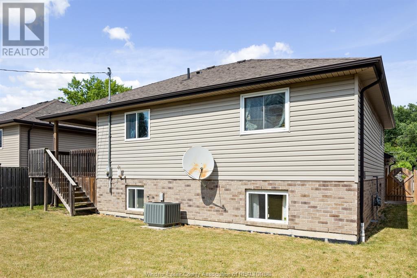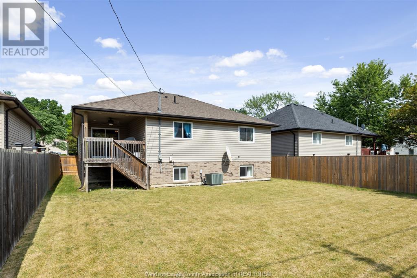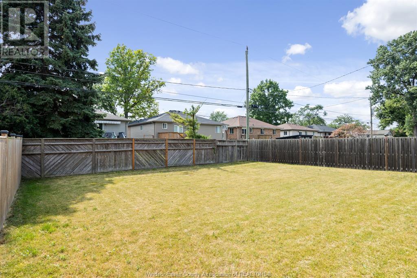5 Bedroom
3 Bathroom
Raised Ranch
Central Air Conditioning
Forced Air, Furnace
$795,900
This exceptional raised ranch built in 2011, features approx. 1,500 sq ft, 3+2 bedrooms and 3 full baths resting in a South Windsor location! Main floor features an open concept living room w/cathedral ceilings, hardwood floors throughout, a good-sized kitchen w/stainless-steel appliances and spacious dining area. You will also find 3 large bedrooms, primary with ensuite, separate 4pc bath and plenty of closet space. Fully finished lower level offers a grand family room and second kitchen area great for entertaining. It also leads to 2 good-sized bedrooms, 4pc bath and finished laundry/utility room. Step out the patio doors to a covered deck looking over the large backyard. Spacious 2-car garage and finished double drive. Close to all amenities including schools, bus routes, shopping, and the Windsor Mosque. (id:30130)
Property Details
|
MLS® Number
|
25006950 |
|
Property Type
|
Single Family |
|
Neigbourhood
|
South Cameron |
|
Features
|
Double Width Or More Driveway, Finished Driveway, Front Driveway |
Building
|
Bathroom Total
|
3 |
|
Bedrooms Above Ground
|
3 |
|
Bedrooms Below Ground
|
2 |
|
Bedrooms Total
|
5 |
|
Appliances
|
Dishwasher, Microwave Range Hood Combo, Refrigerator, Stove |
|
Architectural Style
|
Raised Ranch |
|
Constructed Date
|
2011 |
|
Construction Style Attachment
|
Detached |
|
Cooling Type
|
Central Air Conditioning |
|
Exterior Finish
|
Aluminum/vinyl, Brick |
|
Flooring Type
|
Ceramic/porcelain, Hardwood |
|
Foundation Type
|
Concrete |
|
Heating Fuel
|
Natural Gas |
|
Heating Type
|
Forced Air, Furnace |
|
Type
|
House |
Parking
|
Attached Garage
|
|
|
Garage
|
|
|
Inside Entry
|
|
Land
|
Acreage
|
No |
|
Fence Type
|
Fence |
|
Size Irregular
|
50x117.50 |
|
Size Total Text
|
50x117.50 |
|
Zoning Description
|
Rd1.1 |
Rooms
| Level |
Type |
Length |
Width |
Dimensions |
|
Lower Level |
4pc Bathroom |
|
|
Measurements not available |
|
Lower Level |
Laundry Room |
|
|
Measurements not available |
|
Lower Level |
Bedroom |
|
|
Measurements not available |
|
Lower Level |
Bedroom |
|
|
Measurements not available |
|
Lower Level |
Kitchen |
|
|
Measurements not available |
|
Lower Level |
Family Room |
|
|
Measurements not available |
|
Main Level |
4pc Ensuite Bath |
|
|
Measurements not available |
|
Main Level |
4pc Bathroom |
|
|
Measurements not available |
|
Main Level |
Bedroom |
|
|
Measurements not available |
|
Main Level |
Bedroom |
|
|
Measurements not available |
|
Main Level |
Primary Bedroom |
|
|
Measurements not available |
|
Main Level |
Dining Room |
|
|
Measurements not available |
|
Main Level |
Kitchen |
|
|
Measurements not available |
|
Main Level |
Living Room |
|
|
Measurements not available |
|
Main Level |
Foyer |
|
|
Measurements not available |
https://www.realtor.ca/real-estate/28087086/2131-longfellow-avenue-windsor

