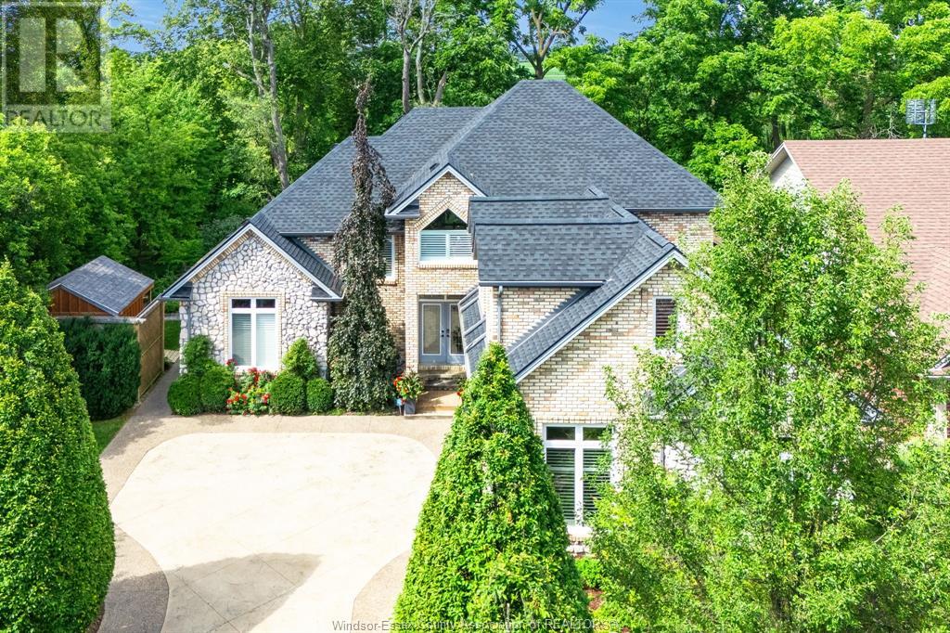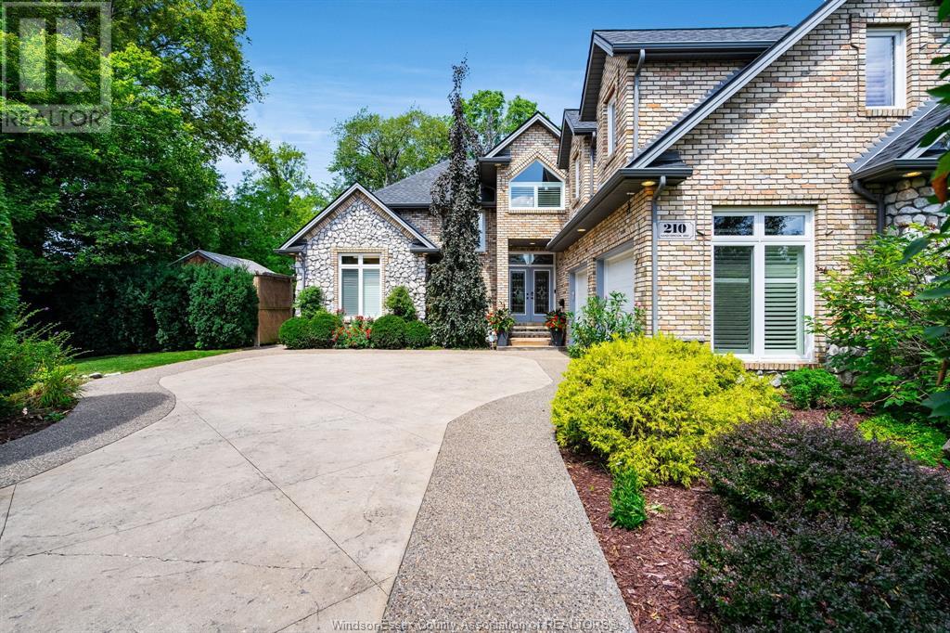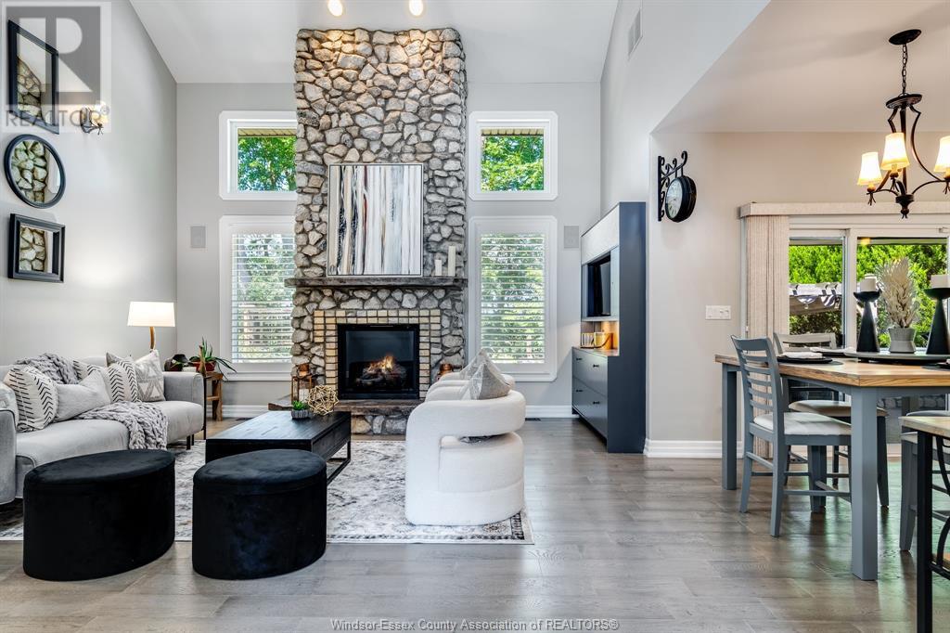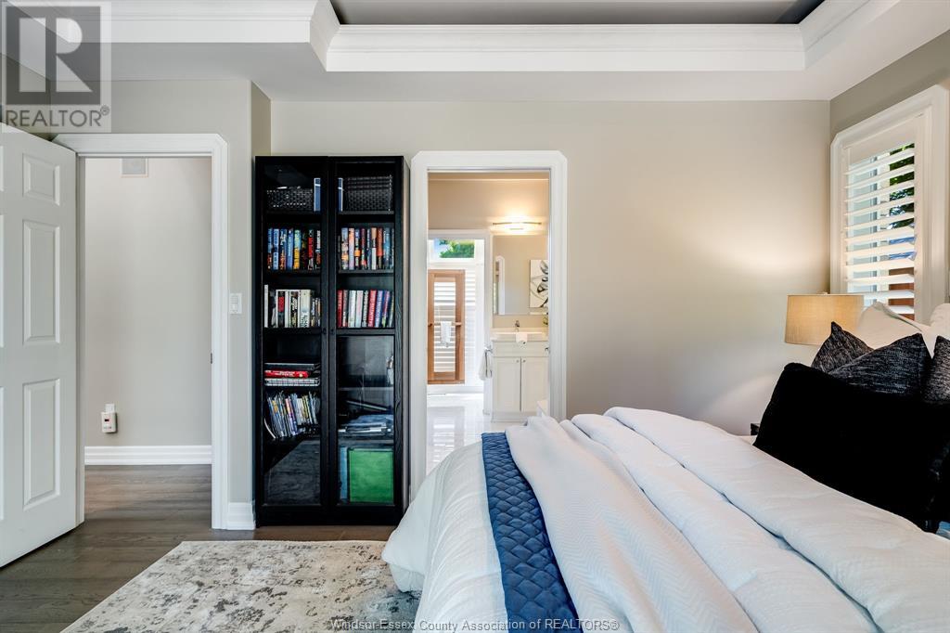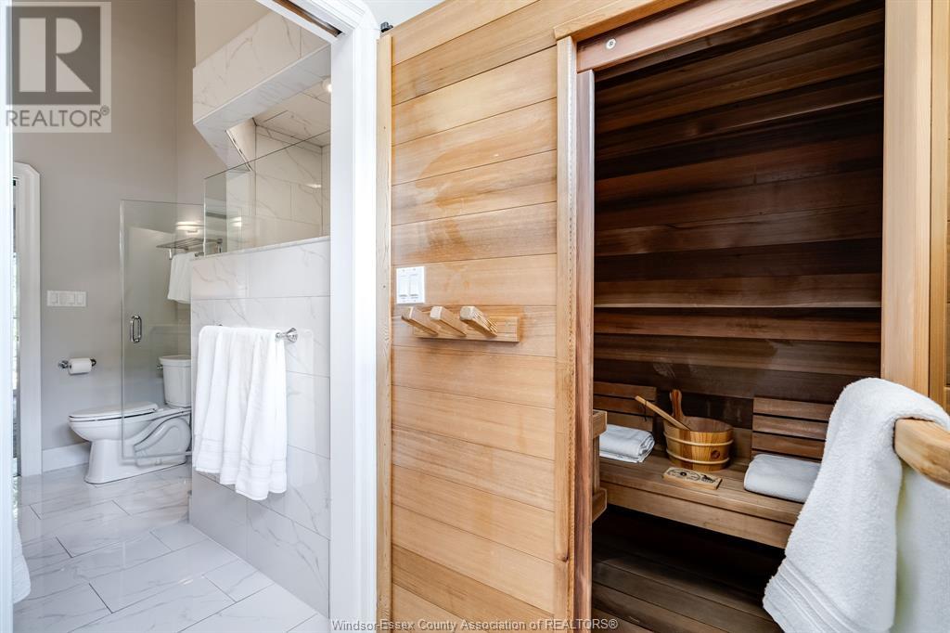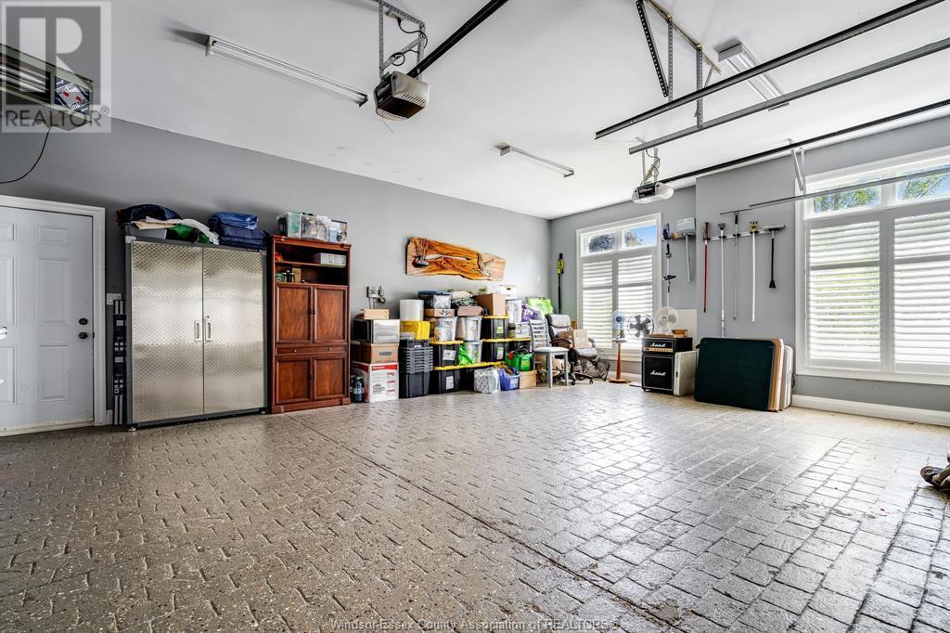210 Sandybrook Way Kingsville, Ontario N9Y 0A3
$1,099,000
Luxury, Elegance & Unmatched Comfort at 210 Sandybrook Way! Nestled in one of Kingsville’s premier neighbourhoods, this custom-designed 1 ¾-story home offers privacy with a ravine along two sides and no rear neighbours. Featuring 4 spacious bedrooms (including a bonus room over the garage) and 5 bathrooms, Soaring cathedral ceilings and a massive stone fireplace create a breathtaking great room, while the gourmet kitchen flows seamlessly into bright, open spaces. The principle suite is a true retreat, boasting a spa-like ensuite with a sauna. A covered porch with an outdoor kitchen makes entertaining effortless.Outside, enjoy a picturesque backyard oasis with a tranquil pond, lush trees, and vibrant perennials. Recent updates include a new roof (July 2024), fresh paint, and a re-sealed driveway. Experience luxury, privacy, and nature—book your private tour today! (id:30130)
Open House
This property has open houses!
4:00 pm
Ends at:7:00 pm
Join us Thursday, February 27th from 4-7PM to enjoy fabulous local wine tastings provided by Muscedere Winery as well as the perfect food pairings compliments of Mike's Food
Property Details
| MLS® Number | 25002787 |
| Property Type | Single Family |
| Features | Ravine, Double Width Or More Driveway, Concrete Driveway, Finished Driveway, Front Driveway |
Building
| Bathroom Total | 5 |
| Bedrooms Above Ground | 4 |
| Bedrooms Total | 4 |
| Appliances | Central Vacuum, Dishwasher, Dryer, Garburator, Microwave, Stove, Washer |
| Constructed Date | 2007 |
| Construction Style Attachment | Detached |
| Cooling Type | Central Air Conditioning, Heat Pump |
| Exterior Finish | Brick, Stone |
| Fireplace Fuel | Gas |
| Fireplace Present | Yes |
| Fireplace Type | Insert |
| Flooring Type | Ceramic/porcelain, Hardwood, Other |
| Foundation Type | Concrete |
| Half Bath Total | 3 |
| Heating Fuel | Electric, Natural Gas |
| Heating Type | Forced Air, Furnace, Heat Pump, Heat Recovery Ventilation (hrv) |
| Stories Total | 2 |
| Type | House |
Parking
| Attached Garage | |
| Garage | |
| Heated Garage | |
| Inside Entry | |
| Other |
Land
| Acreage | No |
| Landscape Features | Landscaped |
| Size Irregular | 97.28xirreg |
| Size Total Text | 97.28xirreg |
| Zoning Description | Res |
Rooms
| Level | Type | Length | Width | Dimensions |
|---|---|---|---|---|
| Second Level | Bedroom | Measurements not available | ||
| Second Level | Recreation Room | Measurements not available | ||
| Second Level | 3pc Bathroom | Measurements not available | ||
| Second Level | Bedroom | Measurements not available | ||
| Basement | Utility Room | Measurements not available | ||
| Basement | Cold Room | Measurements not available | ||
| Basement | 2pc Bathroom | Measurements not available | ||
| Basement | Workshop | Measurements not available | ||
| Basement | Den | Measurements not available | ||
| Basement | Living Room | Measurements not available | ||
| Main Level | 2pc Bathroom | Measurements not available | ||
| Main Level | Family Room/fireplace | Measurements not available | ||
| Main Level | 2pc Bathroom | Measurements not available | ||
| Main Level | Laundry Room | Measurements not available | ||
| Main Level | 5pc Ensuite Bath | Measurements not available | ||
| Main Level | Primary Bedroom | Measurements not available | ||
| Main Level | Eating Area | Measurements not available | ||
| Main Level | Kitchen | Measurements not available | ||
| Main Level | Foyer | Measurements not available |
https://www.realtor.ca/real-estate/27906245/210-sandybrook-way-kingsville
Contact Us
Contact us for more information



