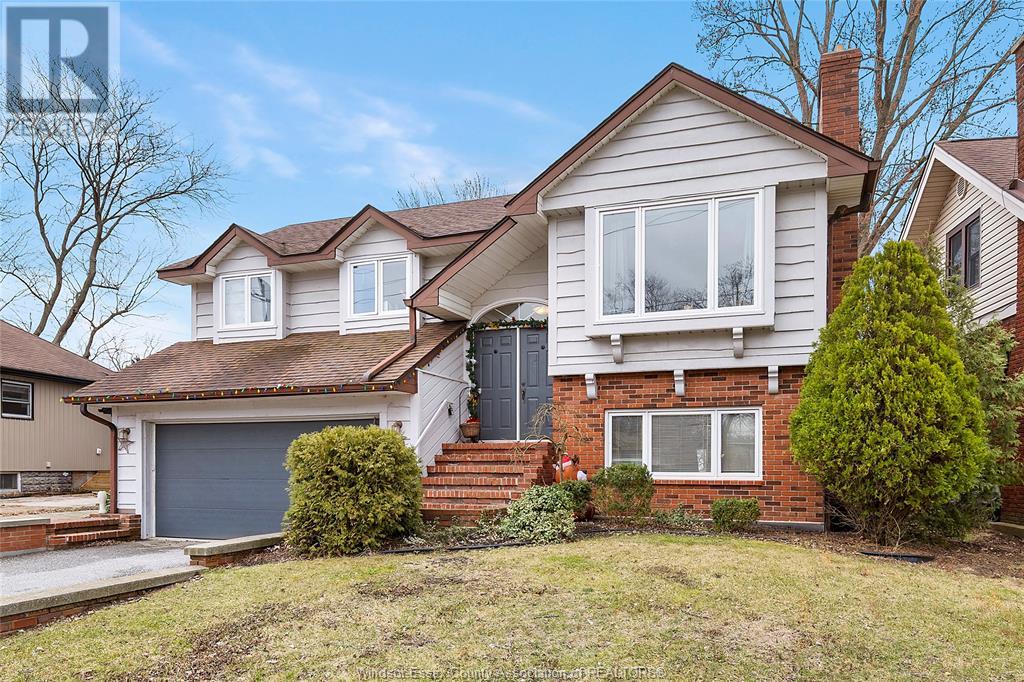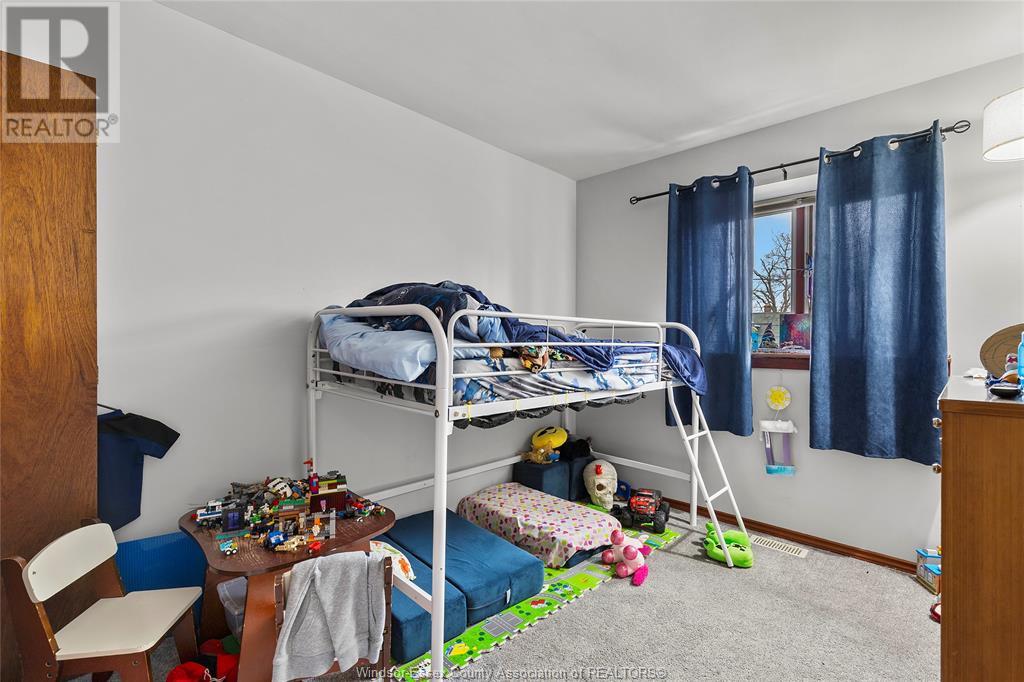21 Pulford Street Kingsville, Ontario N9Y 1B3
4 Bedroom
2 Bathroom
1,920 ft2
Bi-Level, Raised Ranch
Central Air Conditioning
Forced Air, Furnace
$574,900
Lovely home in fantastic area, walking distance to all the great things Kingsville has to offer! Charming fully finished raised ranch featuring 3+1 bdrms, 2 full baths, large, bright fam rm w/big windows & hrdwd flrs. Large patio off dining area. Lwr lvl with big fam rm, another bdrm, office, bath, and grade entrance to covered patio. Attached 2 car garage, full fenced! Tenant requires 24 hr notice. Investor? Built-in tenant! Vacant possession avail w/proper notice. Contact L/S for showings. (id:30130)
Property Details
| MLS® Number | 25006380 |
| Property Type | Single Family |
| Features | Concrete Driveway, Front Driveway |
Building
| Bathroom Total | 2 |
| Bedrooms Above Ground | 3 |
| Bedrooms Below Ground | 1 |
| Bedrooms Total | 4 |
| Appliances | Dishwasher, Dryer, Refrigerator, Stove, Washer |
| Architectural Style | Bi-level, Raised Ranch |
| Constructed Date | 1988 |
| Construction Style Attachment | Detached |
| Cooling Type | Central Air Conditioning |
| Exterior Finish | Aluminum/vinyl, Brick |
| Flooring Type | Carpeted, Hardwood, Laminate |
| Foundation Type | Block |
| Heating Fuel | Natural Gas |
| Heating Type | Forced Air, Furnace |
| Size Interior | 1,920 Ft2 |
| Total Finished Area | 1920 Sqft |
| Type | House |
Parking
| Attached Garage | |
| Garage | |
| Inside Entry |
Land
| Acreage | No |
| Fence Type | Fence |
| Size Irregular | 50xn/a |
| Size Total Text | 50xn/a |
| Zoning Description | Res |
Rooms
| Level | Type | Length | Width | Dimensions |
|---|---|---|---|---|
| Lower Level | 3pc Bathroom | Measurements not available | ||
| Lower Level | Laundry Room | Measurements not available | ||
| Lower Level | Utility Room | Measurements not available | ||
| Lower Level | Bedroom | Measurements not available | ||
| Lower Level | Family Room/fireplace | Measurements not available | ||
| Main Level | 4pc Bathroom | Measurements not available | ||
| Main Level | Bedroom | Measurements not available | ||
| Main Level | Bedroom | Measurements not available | ||
| Main Level | Primary Bedroom | Measurements not available | ||
| Main Level | Dining Room | Measurements not available | ||
| Main Level | Living Room | Measurements not available | ||
| Main Level | Foyer | Measurements not available |
https://www.realtor.ca/real-estate/28056984/21-pulford-street-kingsville
Contact Us
Contact us for more information









































