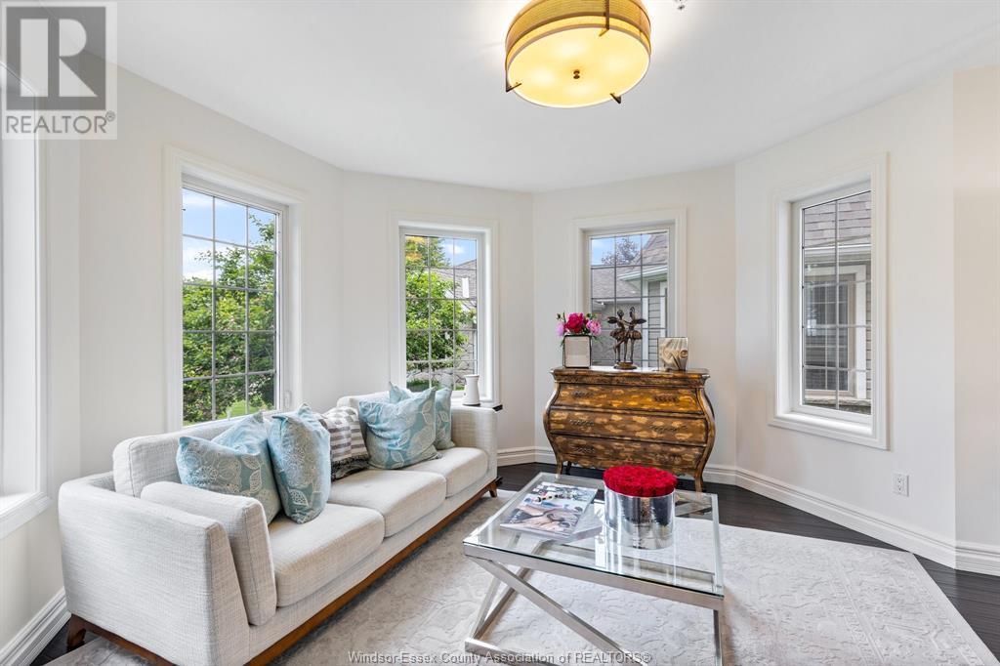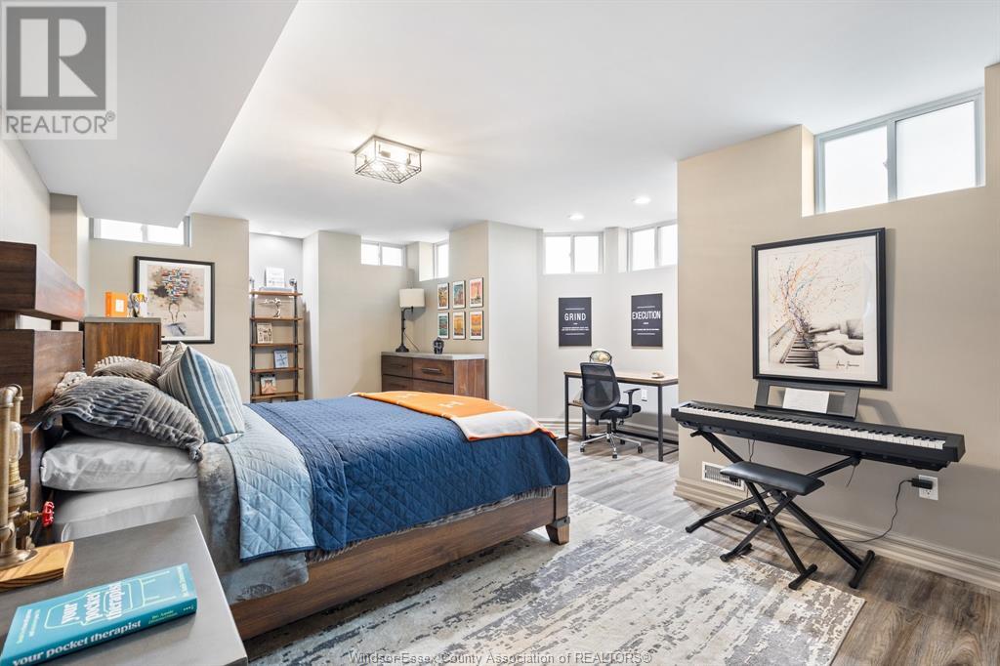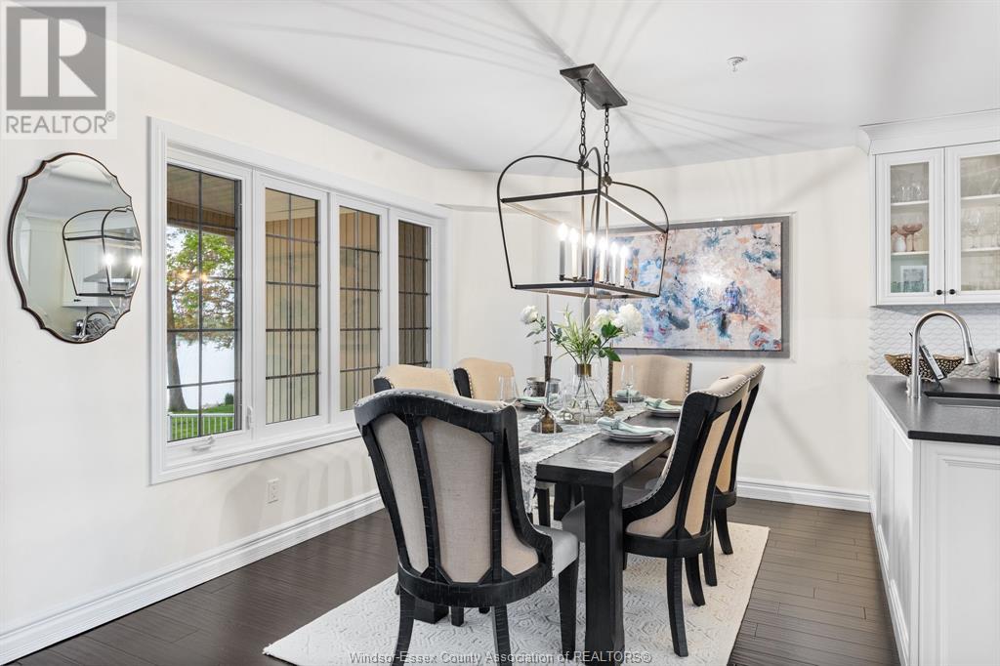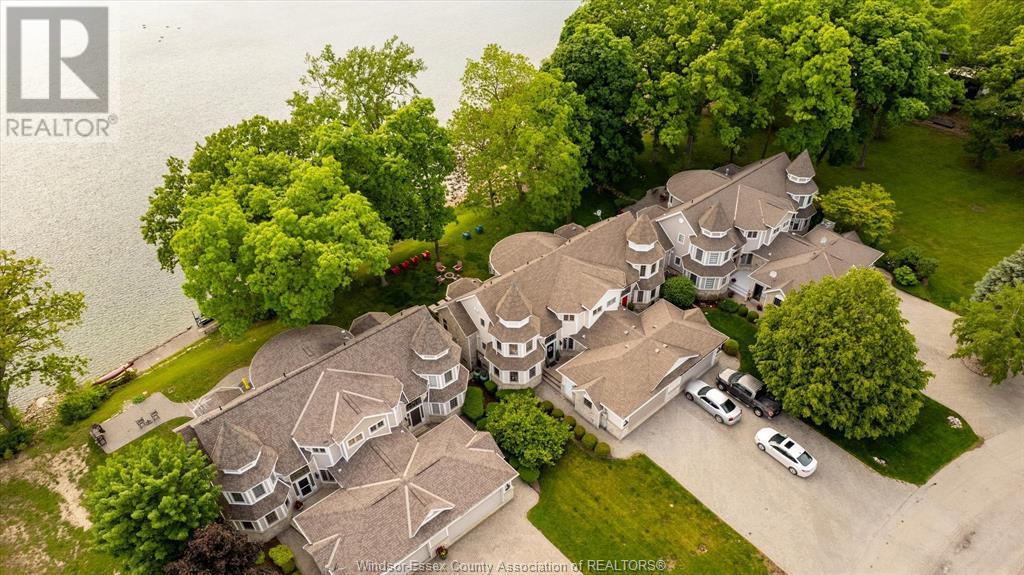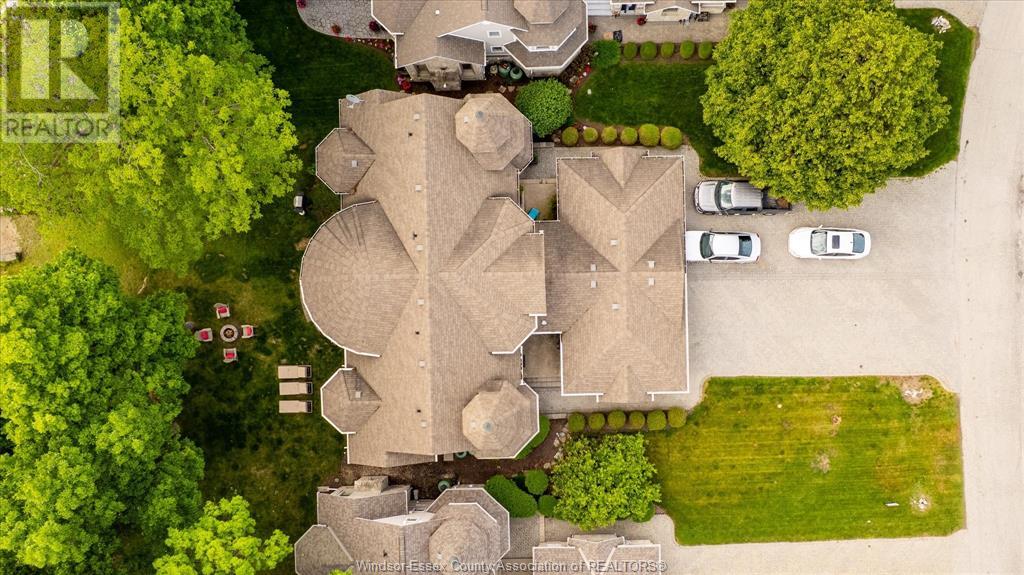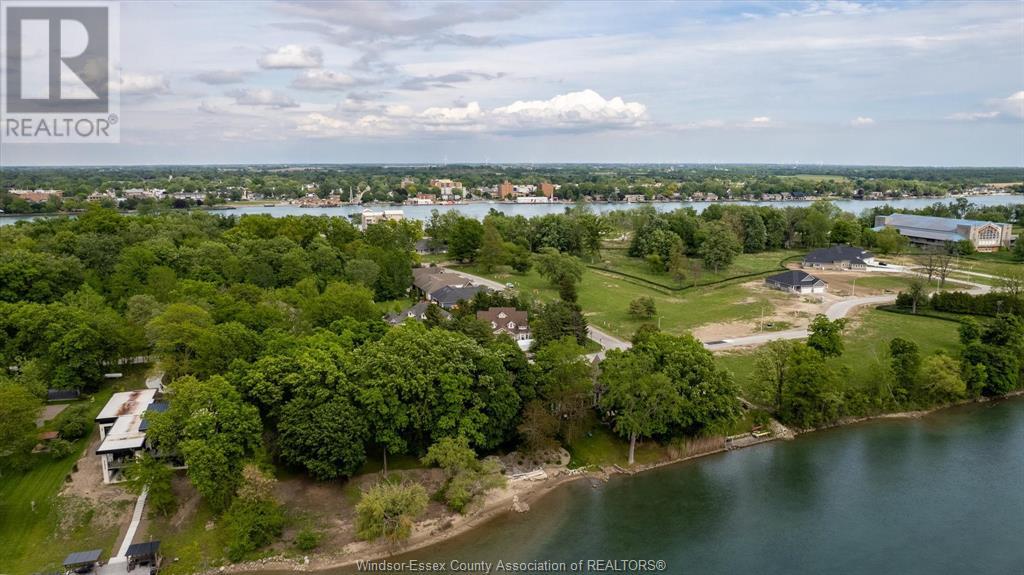5 Bedroom
4 Bathroom
Fireplace
Central Air Conditioning
Forced Air
Waterfront On River
Landscaped
$959,888
Stunning 2-storey semi-detached waterfront home on scenic Boblo Island! This spacious 2+3 bedroom, 3.5 bath beauty features a modern kitchen with granite countertops and island, sunken living room with fireplace, and two upper-level bedrooms each with ensuite baths. The fully finished basement includes 3 bedrooms, a full bath, and rough-in for a wet bar-perfect for guests or extended family. Enjoy the curb appeal of stone exterior accents, a covered porch, and an attached 2-car garage with epoxy floor. Includes fire protection sprinkler system for added safety. Enjoy the amazing sunsets and peaceful setting! $5,000 annual ferry fee, 180.00 annually for BBHOA fee. (id:30130)
Property Details
|
MLS® Number
|
25013738 |
|
Property Type
|
Single Family |
|
Equipment Type
|
Air Conditioner, Furnace |
|
Features
|
Double Width Or More Driveway, Concrete Driveway |
|
Rental Equipment Type
|
Air Conditioner, Furnace |
|
Water Front Type
|
Waterfront On River |
Building
|
Bathroom Total
|
4 |
|
Bedrooms Above Ground
|
2 |
|
Bedrooms Below Ground
|
3 |
|
Bedrooms Total
|
5 |
|
Appliances
|
Dishwasher, Microwave, Oven |
|
Constructed Date
|
1997 |
|
Construction Style Attachment
|
Semi-detached |
|
Cooling Type
|
Central Air Conditioning |
|
Exterior Finish
|
Aluminum/vinyl, Stone |
|
Fireplace Present
|
Yes |
|
Fireplace Type
|
Insert |
|
Flooring Type
|
Carpeted, Ceramic/porcelain, Hardwood |
|
Foundation Type
|
Concrete |
|
Half Bath Total
|
1 |
|
Heating Fuel
|
Propane |
|
Heating Type
|
Forced Air |
|
Stories Total
|
2 |
|
Type
|
House |
Parking
|
Attached Garage
|
|
|
Garage
|
|
|
Inside Entry
|
|
Land
|
Acreage
|
No |
|
Landscape Features
|
Landscaped |
|
Size Irregular
|
37.04x146.7 Ft |
|
Size Total Text
|
37.04x146.7 Ft |
|
Zoning Description
|
Res |
Rooms
| Level |
Type |
Length |
Width |
Dimensions |
|
Second Level |
4pc Ensuite Bath |
|
|
Measurements not available |
|
Second Level |
5pc Ensuite Bath |
|
|
Measurements not available |
|
Second Level |
Bedroom |
|
|
10.8 x 10.5 |
|
Second Level |
Primary Bedroom |
|
|
22 x 11.7 |
|
Lower Level |
4pc Bathroom |
|
|
Measurements not available |
|
Lower Level |
Bedroom |
|
|
24.2 x 11.9 |
|
Lower Level |
Bedroom |
|
|
19.6 x 18.6 |
|
Lower Level |
Bedroom |
|
|
15.9 x 11.11 |
|
Main Level |
2pc Bathroom |
|
|
Measurements not available |
|
Main Level |
Living Room/fireplace |
|
|
19.6 x 12 |
|
Main Level |
Dining Room |
|
|
11.9 x 9.5 |
|
Main Level |
Laundry Room |
|
|
7 x 5.6 |
|
Main Level |
Kitchen |
|
|
17.3 x 11.7 |
|
Main Level |
Den |
|
|
13.6 x 12.6 |
|
Main Level |
Foyer |
|
|
6.5 x 4.6 |
https://www.realtor.ca/real-estate/28399941/208-crystal-bay-drive-amherstburg





