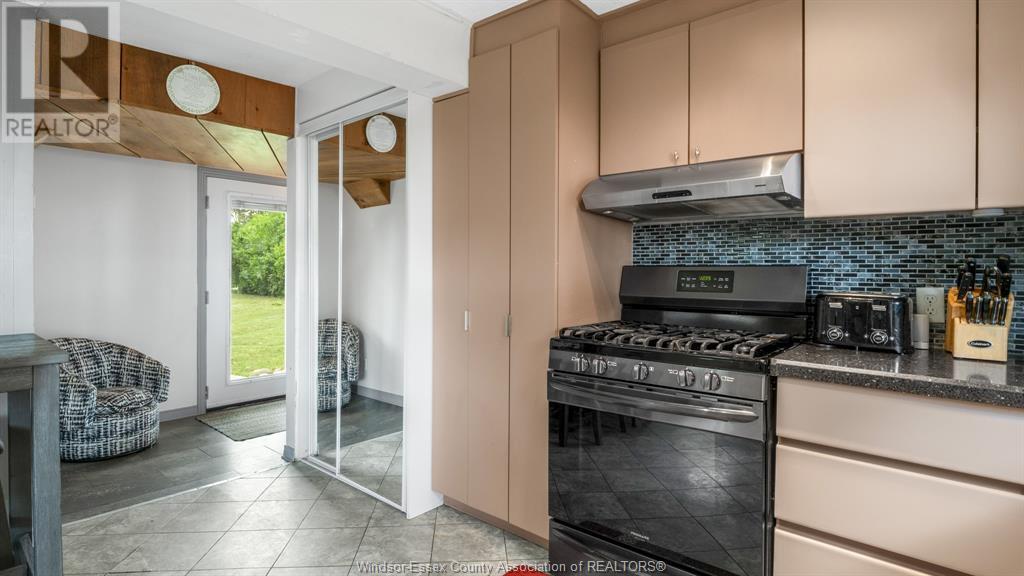3 Bedroom
2 Bathroom
Fireplace
Central Air Conditioning
Forced Air
$399,000
Are you looking to escape the hustle bustle of the city and seeking greenspace to retire to at the end of the day? Check out this 1 ¾ story home in the County with distinctive curb appeal sitting on 100 x 197 lot (about ½ an acre!) with approx. $100,000 in updates done in the last few years-from windows/doors/floors/fence and more! Large eat in kitchen with ample cupboards and spacious welcoming living room with inviting gas fireplace. ½ bath main floor and full bath upstairs with 3 good size bedrooms each with its own skylight. Enormous fenced in backyard will appeal to all the outdoor enthusiasts, nearby Chrysler Greenway for beautiful trails and across from the Harrow Vegetation Research Centre giving picturesque stunning views. Call today! (id:30130)
Property Details
|
MLS® Number
|
24021305 |
|
Property Type
|
Single Family |
|
Features
|
Double Width Or More Driveway, Finished Driveway |
Building
|
BathroomTotal
|
2 |
|
BedroomsAboveGround
|
3 |
|
BedroomsTotal
|
3 |
|
Appliances
|
Dishwasher, Dryer, Refrigerator, Stove, Washer |
|
ConstructionStyleAttachment
|
Detached |
|
CoolingType
|
Central Air Conditioning |
|
ExteriorFinish
|
Brick |
|
FireplaceFuel
|
Gas |
|
FireplacePresent
|
Yes |
|
FireplaceType
|
Insert |
|
FlooringType
|
Carpeted, Cushion/lino/vinyl |
|
FoundationType
|
Concrete |
|
HalfBathTotal
|
1 |
|
HeatingFuel
|
Natural Gas |
|
HeatingType
|
Forced Air |
|
StoriesTotal
|
2 |
|
Type
|
House |
Land
|
Acreage
|
No |
|
FenceType
|
Fence |
|
Sewer
|
Septic System |
|
SizeIrregular
|
100x197 |
|
SizeTotalText
|
100x197 |
|
ZoningDescription
|
Res |
Rooms
| Level |
Type |
Length |
Width |
Dimensions |
|
Second Level |
4pc Bathroom |
|
|
Measurements not available |
|
Second Level |
Bedroom |
|
|
Measurements not available |
|
Second Level |
Bedroom |
|
|
Measurements not available |
|
Second Level |
Bedroom |
|
|
Measurements not available |
|
Main Level |
2pc Bathroom |
|
|
Measurements not available |
|
Main Level |
Laundry Room |
|
|
Measurements not available |
|
Main Level |
Living Room/fireplace |
|
|
Measurements not available |
|
Main Level |
Kitchen/dining Room |
|
|
Measurements not available |
https://www.realtor.ca/real-estate/27424269/2070-ferriss-road-essex


































