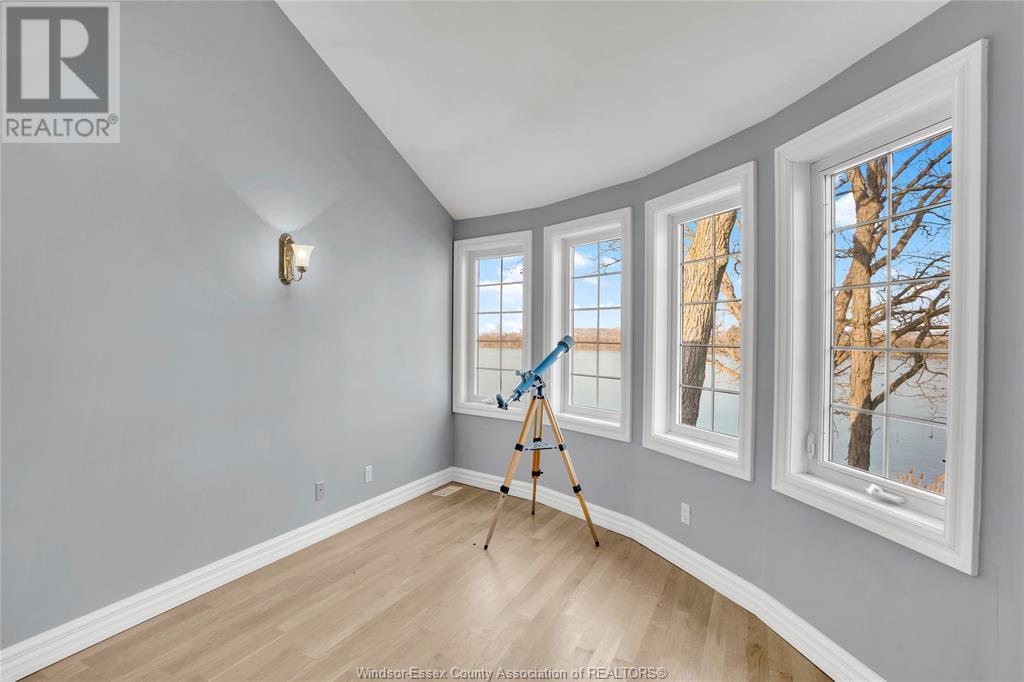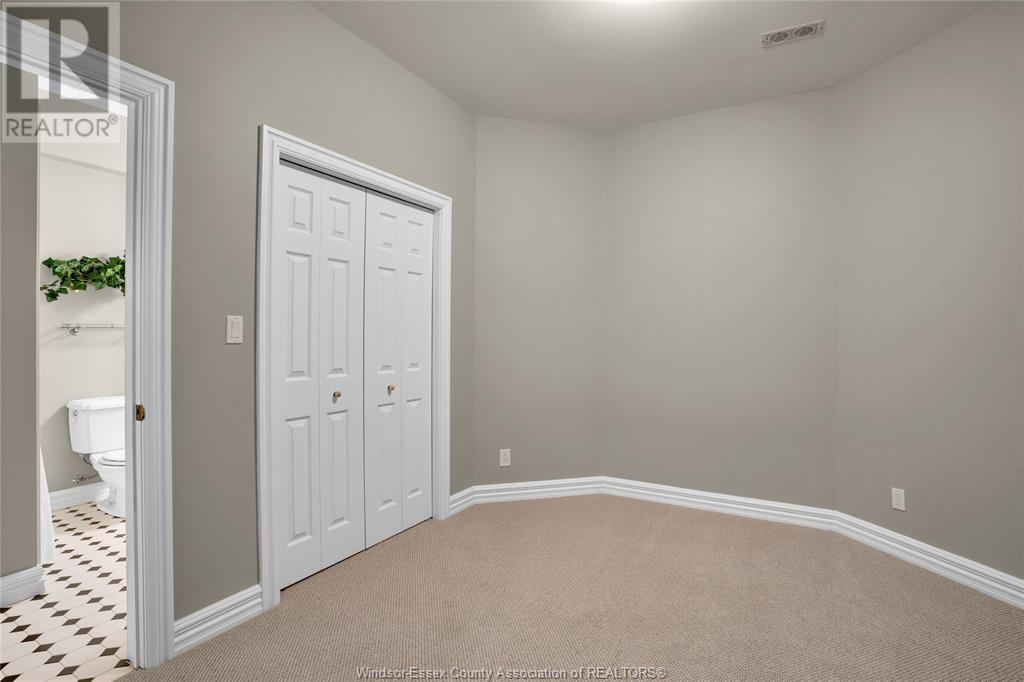206 Crystal Bay Drive Amherstburg, Ontario N9V 4A6
4 Bedroom
4 Bathroom
1900 sqft
Fireplace
Central Air Conditioning, Heat Pump
Forced Air, Furnace, Heat Pump
Waterfront
Landscaped
$979,999
Take the ferry from Amherstburg 3 mn ride to the island runs 24/7 every 20 minutes 365 days a year (id:30130)
Property Details
| MLS® Number | 24027117 |
| Property Type | Single Family |
| EquipmentType | Propane Tank |
| Features | Finished Driveway, Interlocking Driveway |
| RentalEquipmentType | Propane Tank |
| WaterFrontType | Waterfront |
Building
| BathroomTotal | 4 |
| BedroomsAboveGround | 2 |
| BedroomsBelowGround | 2 |
| BedroomsTotal | 4 |
| Appliances | Dishwasher, Dryer, Garburator, Microwave Range Hood Combo, Refrigerator, Stove, Washer |
| ConstructedDate | 1998 |
| ConstructionStyleAttachment | Semi-detached |
| CoolingType | Central Air Conditioning, Heat Pump |
| ExteriorFinish | Aluminum/vinyl, Stone |
| FireplacePresent | Yes |
| FireplaceType | Insert |
| FlooringType | Carpeted, Ceramic/porcelain, Hardwood |
| FoundationType | Block, Concrete |
| HalfBathTotal | 1 |
| HeatingFuel | Electric, Propane |
| HeatingType | Forced Air, Furnace, Heat Pump |
| StoriesTotal | 2 |
| SizeInterior | 1900 Sqft |
| TotalFinishedArea | 1900 Sqft |
| Type | House |
Parking
| Attached Garage | |
| Inside Entry |
Land
| Acreage | No |
| LandscapeFeatures | Landscaped |
| SizeIrregular | 37.04x145.33 |
| SizeTotalText | 37.04x145.33 |
| ZoningDescription | Res |
Rooms
| Level | Type | Length | Width | Dimensions |
|---|---|---|---|---|
| Second Level | 4pc Bathroom | Measurements not available | ||
| Second Level | 5pc Ensuite Bath | Measurements not available | ||
| Second Level | Bedroom | Measurements not available | ||
| Second Level | Primary Bedroom | Measurements not available | ||
| Lower Level | 3pc Bathroom | Measurements not available | ||
| Lower Level | Utility Room | Measurements not available | ||
| Lower Level | Storage | Measurements not available | ||
| Lower Level | Family Room | Measurements not available | ||
| Lower Level | Bedroom | Measurements not available | ||
| Lower Level | Bedroom | Measurements not available | ||
| Main Level | 2pc Bathroom | Measurements not available | ||
| Main Level | Den | Measurements not available | ||
| Main Level | Dining Room | Measurements not available | ||
| Main Level | Living Room/fireplace | Measurements not available | ||
| Main Level | Kitchen | Measurements not available | ||
| Main Level | Foyer | Measurements not available |
https://www.realtor.ca/real-estate/27622547/206-crystal-bay-drive-amherstburg
Interested?
Contact us for more information



































