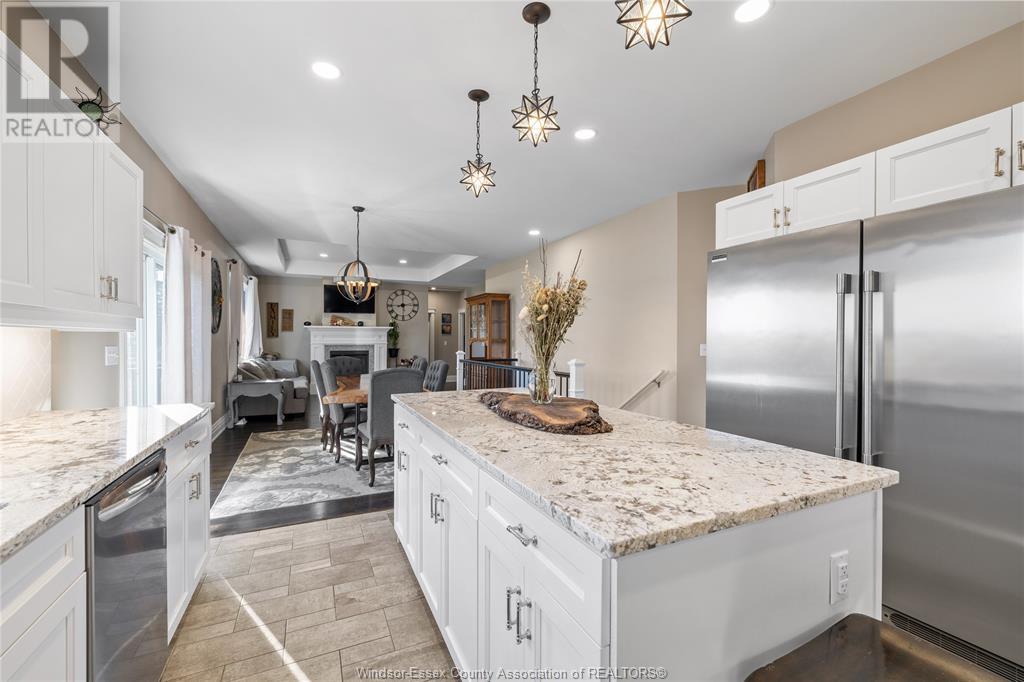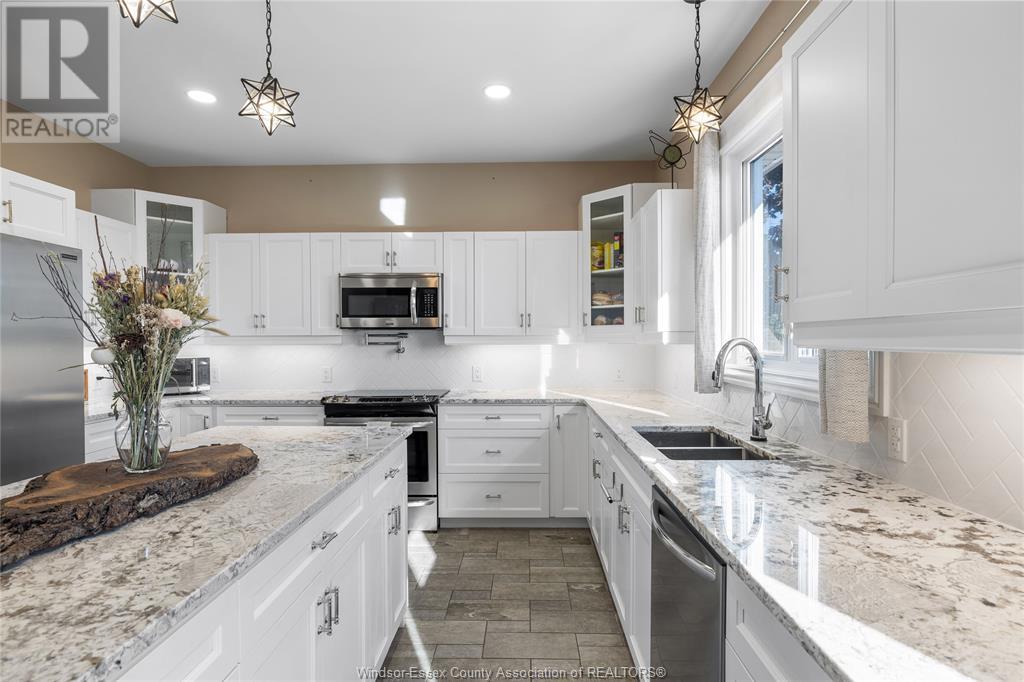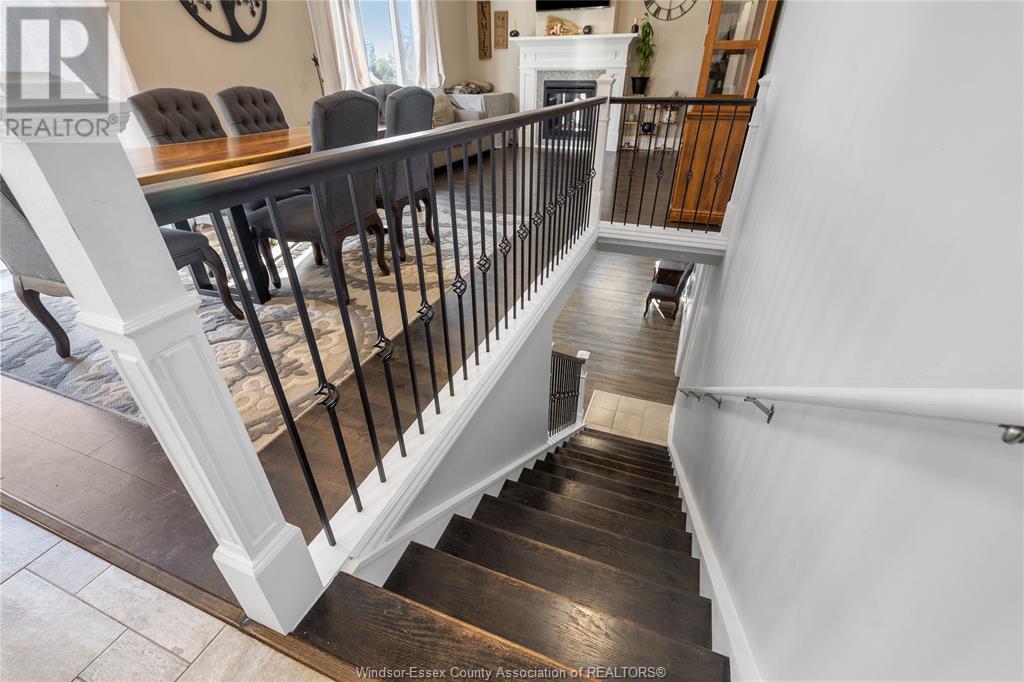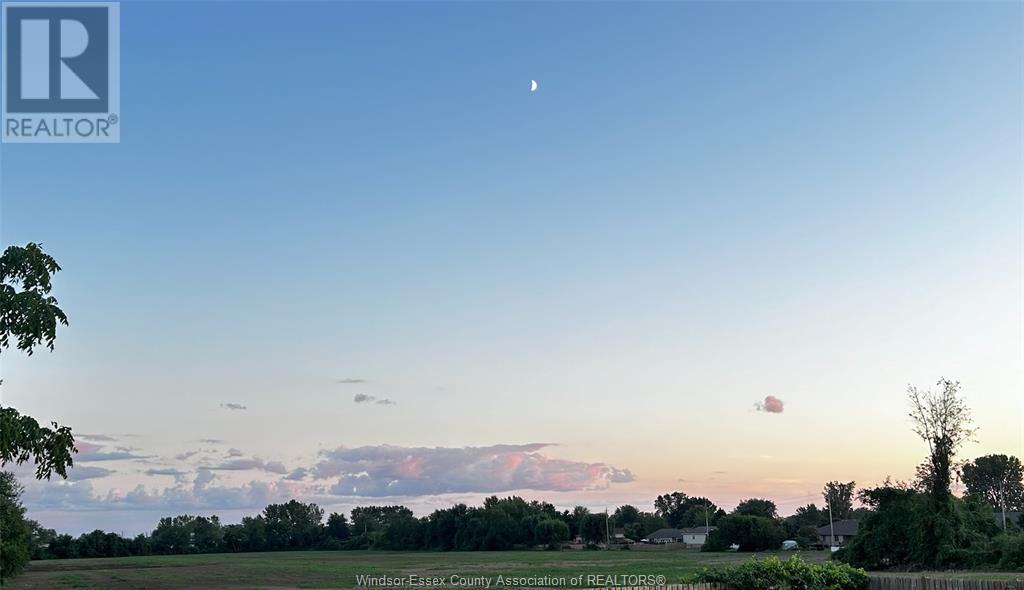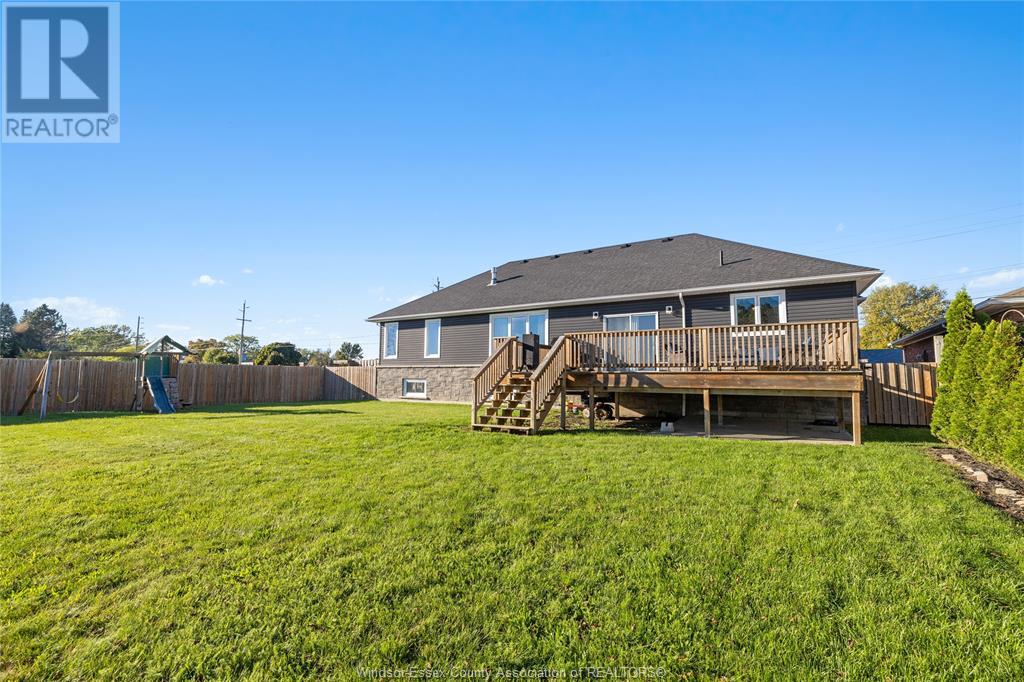203 Main Street East Kingsville, Ontario N9Y 1A5
4 Bedroom
3 Bathroom
Ranch
Fireplace
Central Air Conditioning
Forced Air, Furnace
Landscaped
$679,900
STUNNING KINGSVILLE RANCH RIGHT OFF MAIN ST. MAIN LVL FEATURES A KITCHEN/DINING RM COMBO, LV RM W/H FIREPLACE, 3 BEDROOMS, 2 FULL BATHS INCLUDING ENSUITE & LAUNDRY! LOWER-LVL W/H LRG FAMILY RM, 1 BED,1 FULL BATH, & OFFICE RM! PATIO DOOR TO LRG REAR DECK, SPACIOUS BACKYARD IS FULLY FENCED IN, PERFECT TO HOST ALL FRIENDS & FAMILY WITH 1 CAR GARAGE & CONCRETE DRIVE. WITH PROXIMITY TO SCHOOLS, PARKS, AND AMENITIES FOR YOUR CONVENIENCE. FOR ALL DETAILS CALL TODAY! (id:30130)
Property Details
| MLS® Number | 24028507 |
| Property Type | Single Family |
| Features | Concrete Driveway, Front Driveway |
Building
| Bathroom Total | 3 |
| Bedrooms Above Ground | 3 |
| Bedrooms Below Ground | 1 |
| Bedrooms Total | 4 |
| Appliances | Dishwasher, Dryer, Freezer, Refrigerator, Stove, Washer |
| Architectural Style | Ranch |
| Constructed Date | 2017 |
| Construction Style Attachment | Detached |
| Cooling Type | Central Air Conditioning |
| Exterior Finish | Aluminum/vinyl, Stone |
| Fireplace Fuel | Gas |
| Fireplace Present | Yes |
| Fireplace Type | Insert |
| Flooring Type | Ceramic/porcelain, Hardwood, Laminate |
| Foundation Type | Block |
| Heating Fuel | Natural Gas |
| Heating Type | Forced Air, Furnace |
| Stories Total | 1 |
| Type | House |
Parking
| Garage |
Land
| Acreage | No |
| Fence Type | Fence |
| Landscape Features | Landscaped |
| Size Irregular | 75.33x150.68 |
| Size Total Text | 75.33x150.68 |
| Zoning Description | Res |
Rooms
| Level | Type | Length | Width | Dimensions |
|---|---|---|---|---|
| Lower Level | 3pc Bathroom | Measurements not available | ||
| Lower Level | Utility Room | Measurements not available | ||
| Lower Level | Family Room | Measurements not available | ||
| Lower Level | Office | Measurements not available | ||
| Lower Level | Bedroom | Measurements not available | ||
| Main Level | 3pc Bathroom | Measurements not available | ||
| Main Level | 4pc Ensuite Bath | Measurements not available | ||
| Main Level | Bedroom | Measurements not available | ||
| Main Level | Bedroom | Measurements not available | ||
| Main Level | Primary Bedroom | Measurements not available | ||
| Main Level | Eating Area | Measurements not available | ||
| Main Level | Living Room/fireplace | Measurements not available | ||
| Main Level | Laundry Room | Measurements not available | ||
| Main Level | Kitchen | Measurements not available | ||
| Main Level | Foyer | Measurements not available |
https://www.realtor.ca/real-estate/27688562/203-main-street-east-kingsville
Contact Us
Contact us for more information











