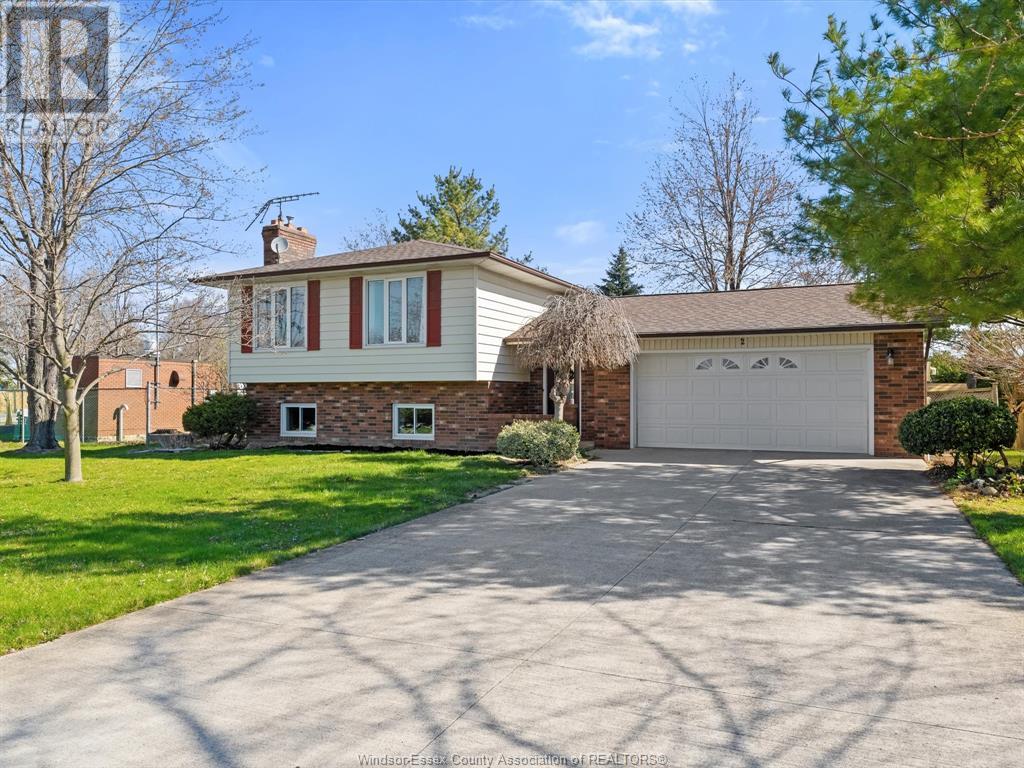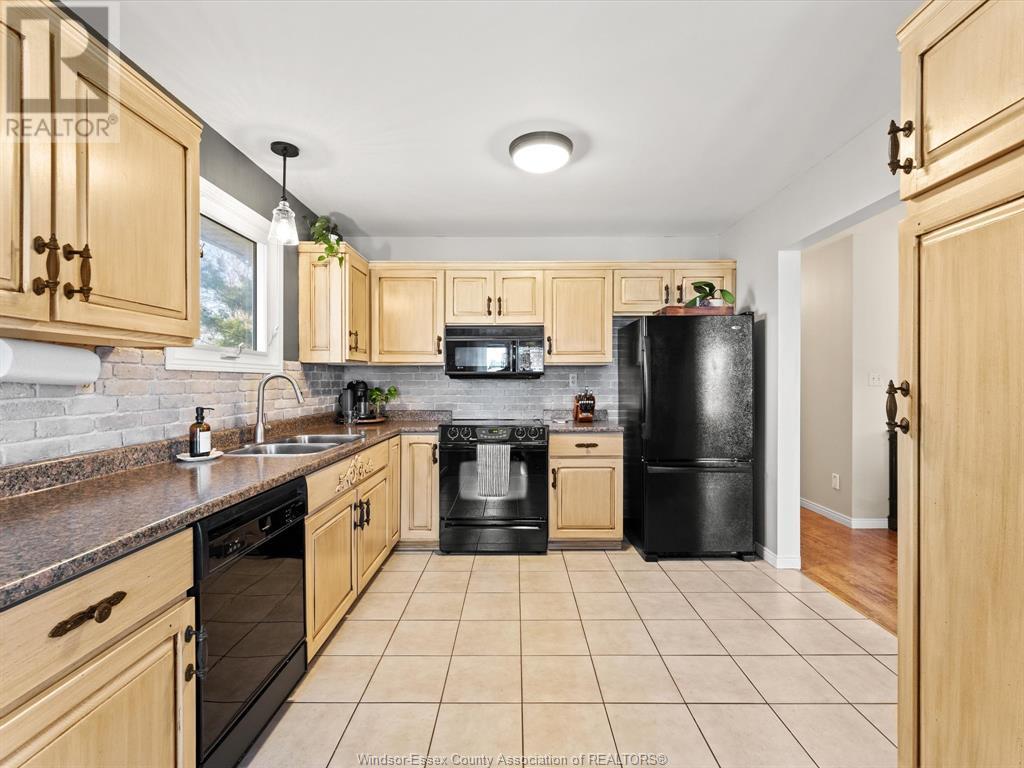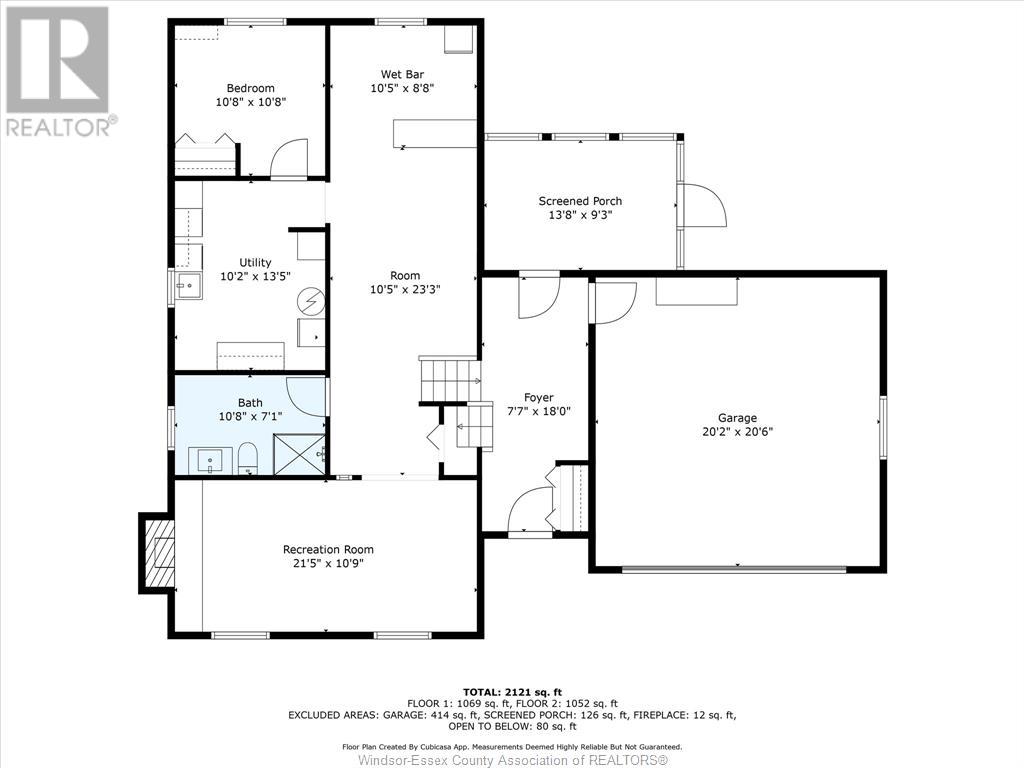4 Bedroom
2 Bathroom
2,121 ft2
3 Level
Fireplace
Central Air Conditioning, Fully Air Conditioned
Forced Air, Furnace
Landscaped
$499,900
Welcome to 2 Whitewood Drive, the perfect home for a growing family in one of Cottam’s most welcoming neighbourhoods! This spacious 3-level side split offers an open concept kitchen, dining, and living area filled with natural light from oversized windows(2013). The main floor features 3 large bedrooms and a spacious bathroom. Downstairs you have plenty more space with a cozy living room with a gas fireplace, updated 3-piece bath (2023), bonus play area with a bar, and a 4th bedroom. Enjoy the private backyard, screened in patio, and a large 2 car garage. This property is just steps to the park, uptown Cottam, and is located along the bus route. If you're ready to upgrade your family home in a quiet, family friendly neighbourhood this is the one! Contact our team today to book your private tour! (id:30130)
Property Details
|
MLS® Number
|
25008812 |
|
Property Type
|
Single Family |
|
Features
|
Double Width Or More Driveway, Concrete Driveway |
Building
|
Bathroom Total
|
2 |
|
Bedrooms Above Ground
|
3 |
|
Bedrooms Below Ground
|
1 |
|
Bedrooms Total
|
4 |
|
Appliances
|
Dishwasher, Dryer, Microwave, Refrigerator, Stove, Washer |
|
Architectural Style
|
3 Level |
|
Constructed Date
|
1986 |
|
Construction Style Attachment
|
Detached |
|
Construction Style Split Level
|
Sidesplit |
|
Cooling Type
|
Central Air Conditioning, Fully Air Conditioned |
|
Exterior Finish
|
Aluminum/vinyl, Brick |
|
Fireplace Fuel
|
Gas |
|
Fireplace Present
|
Yes |
|
Fireplace Type
|
Insert |
|
Flooring Type
|
Ceramic/porcelain, Laminate |
|
Foundation Type
|
Block |
|
Heating Fuel
|
Natural Gas |
|
Heating Type
|
Forced Air, Furnace |
|
Size Interior
|
2,121 Ft2 |
|
Total Finished Area
|
2121 Sqft |
Parking
|
Attached Garage
|
|
|
Garage
|
|
|
Inside Entry
|
|
Land
|
Acreage
|
No |
|
Landscape Features
|
Landscaped |
|
Size Irregular
|
70.38xirreg |
|
Size Total Text
|
70.38xirreg |
|
Zoning Description
|
R2 |
Rooms
| Level |
Type |
Length |
Width |
Dimensions |
|
Second Level |
4pc Bathroom |
|
|
10.6 x 6.3 |
|
Second Level |
Bedroom |
|
|
8.3 x 10.6 |
|
Second Level |
Bedroom |
|
|
11.9 x 10.4 |
|
Second Level |
Primary Bedroom |
|
|
10.6 x 14.5 |
|
Second Level |
Kitchen |
|
|
10.6 x 11.1 |
|
Second Level |
Dining Room |
|
|
10.10 x 11.5 |
|
Second Level |
Living Room |
|
|
11.9 x 22.6 |
|
Lower Level |
3pc Bathroom |
|
|
10.8 x 7.1 |
|
Lower Level |
Utility Room |
|
|
10.2 x 13.5 |
|
Lower Level |
Bedroom |
|
|
10.8 x 10.8 |
|
Lower Level |
Other |
|
|
10.5 x 8.8 |
|
Lower Level |
Playroom |
|
|
10.5 x 23.3 |
|
Lower Level |
Living Room |
|
|
21.5 x 10.9 |
|
Main Level |
Enclosed Porch |
|
|
13.8 x 9.3 |
|
Main Level |
Foyer |
|
|
7.7 x 18.0 |
https://www.realtor.ca/real-estate/28194577/2-whitewood-drive-west-kingsville



















































