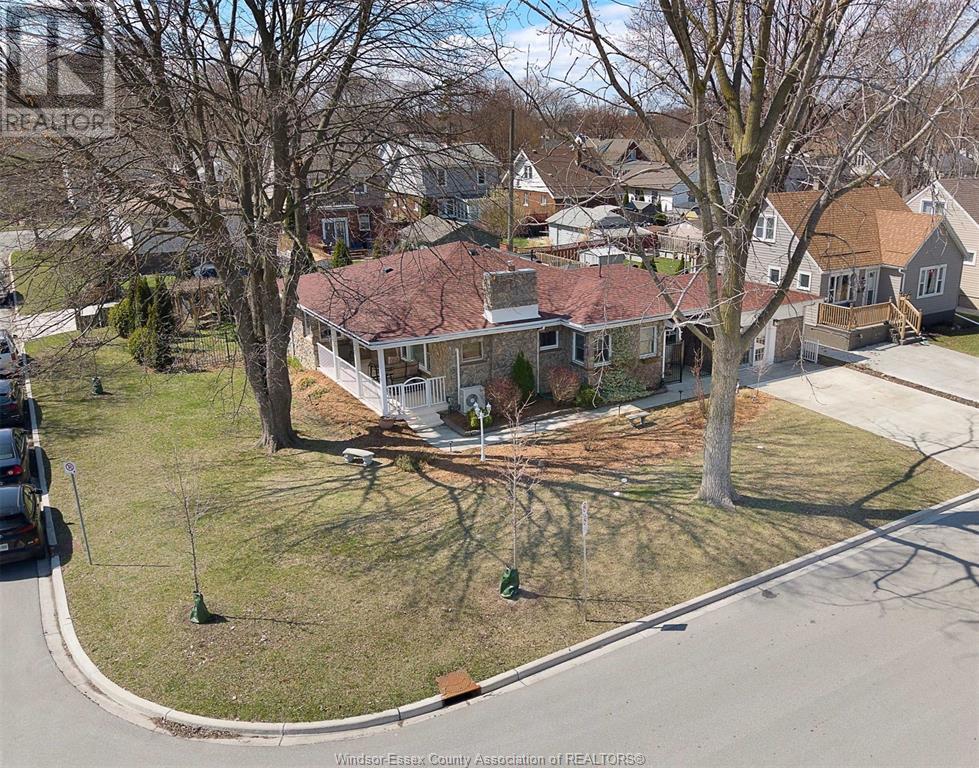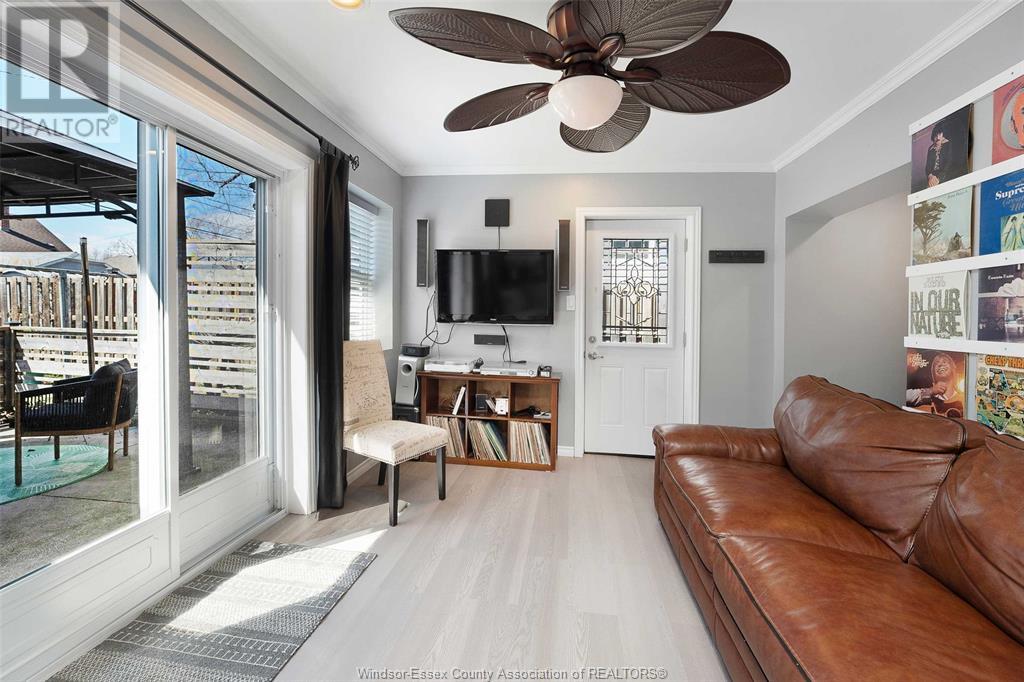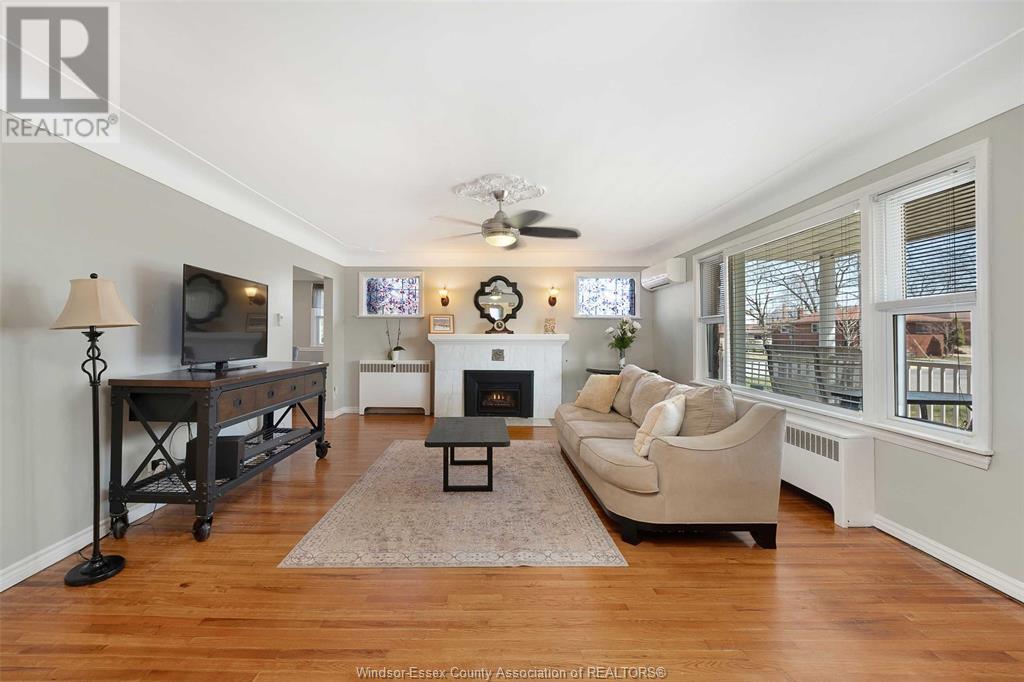3 Bedroom
2 Bathroom
Ranch
Fireplace
Central Air Conditioning
Boiler, Ductless
Landscaped
$515,000
Captivating and spacious 3 bdrm, 2 bath one level home on a dbl lot!! Drive up to an updated dbl concrete drive to a welcoming foyer, updated open concept kitchen/din rm with granite counter tops & modern elect. fireplace. The beautiful hardwood floors continue into the elegant living room with cozy gas fireplace and onto the 3 spacious bdrms with deep closets throughout! Huge mud room with laundry facilities, kitchenette to a den leading out to your lg oasis yard. Relax on the covered patio or front porch, surrounded with gardens & trees. The manicured, private yard also features 2 powered sheds and a greenhouse. Updated Shingles 2024 & Central Air 2025. This charming home is also in a great family neighbourhood! (id:30130)
Property Details
|
MLS® Number
|
25007224 |
|
Property Type
|
Single Family |
|
Neigbourhood
|
East Windsor |
|
Features
|
Double Width Or More Driveway, Concrete Driveway |
Building
|
Bathroom Total
|
2 |
|
Bedrooms Above Ground
|
3 |
|
Bedrooms Total
|
3 |
|
Appliances
|
Dishwasher, Dryer, Refrigerator, Stove, Washer |
|
Architectural Style
|
Ranch |
|
Construction Style Attachment
|
Detached |
|
Cooling Type
|
Central Air Conditioning |
|
Exterior Finish
|
Stone |
|
Fireplace Fuel
|
Electric,gas |
|
Fireplace Present
|
Yes |
|
Fireplace Type
|
Insert,insert |
|
Flooring Type
|
Ceramic/porcelain, Hardwood, Laminate |
|
Foundation Type
|
Block, Concrete |
|
Heating Fuel
|
Natural Gas |
|
Heating Type
|
Boiler, Ductless |
|
Stories Total
|
1 |
|
Type
|
House |
Land
|
Acreage
|
No |
|
Fence Type
|
Fence |
|
Landscape Features
|
Landscaped |
|
Size Irregular
|
81.82x101.39 |
|
Size Total Text
|
81.82x101.39 |
|
Zoning Description
|
Rd1 |
Rooms
| Level |
Type |
Length |
Width |
Dimensions |
|
Main Level |
3pc Bathroom |
|
|
Measurements not available |
|
Main Level |
4pc Bathroom |
|
|
Measurements not available |
|
Main Level |
Laundry Room |
|
|
Measurements not available |
|
Main Level |
Utility Room |
|
|
Measurements not available |
|
Main Level |
Mud Room |
|
|
Measurements not available |
|
Main Level |
Den |
|
|
Measurements not available |
|
Main Level |
Bedroom |
|
|
Measurements not available |
|
Main Level |
Bedroom |
|
|
Measurements not available |
|
Main Level |
Primary Bedroom |
|
|
Measurements not available |
|
Main Level |
Foyer |
|
|
Measurements not available |
|
Main Level |
Living Room/fireplace |
|
|
Measurements not available |
|
Main Level |
Kitchen/dining Room |
|
|
Measurements not available |
https://www.realtor.ca/real-estate/28113401/1995-olive-road-windsor




















































