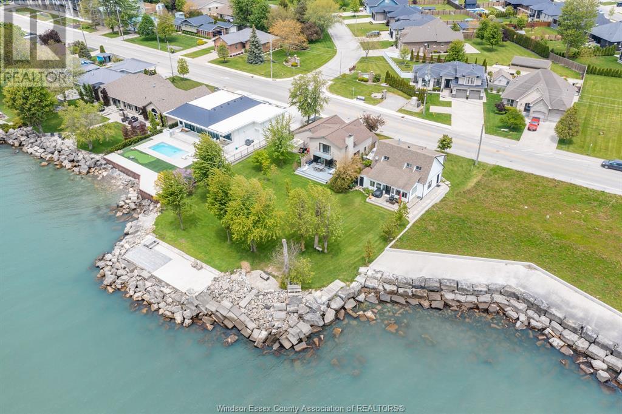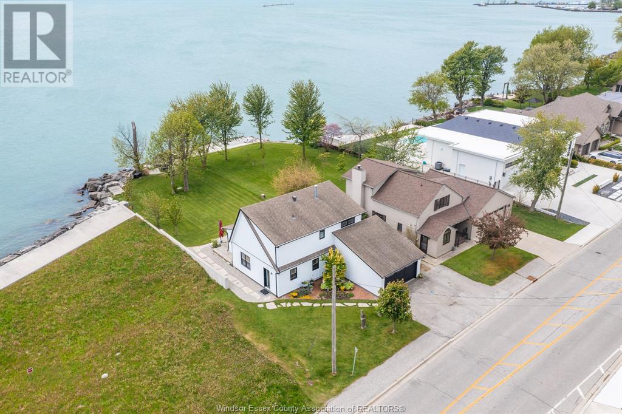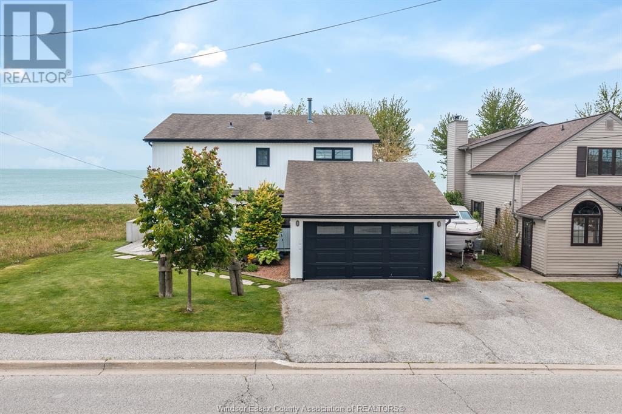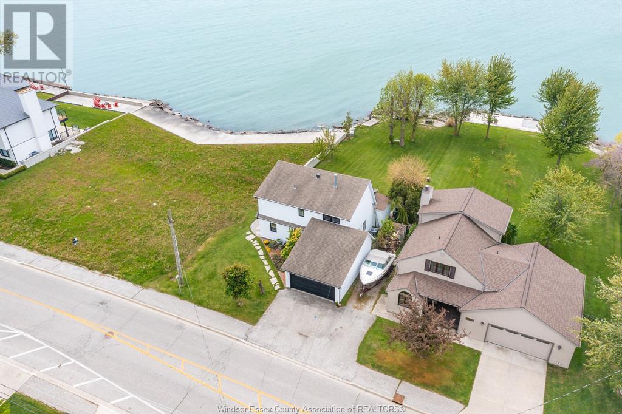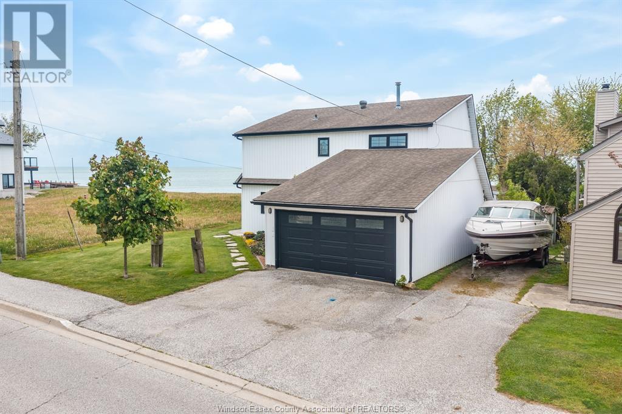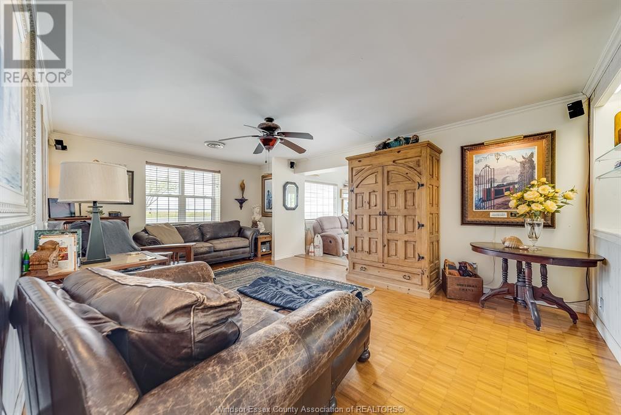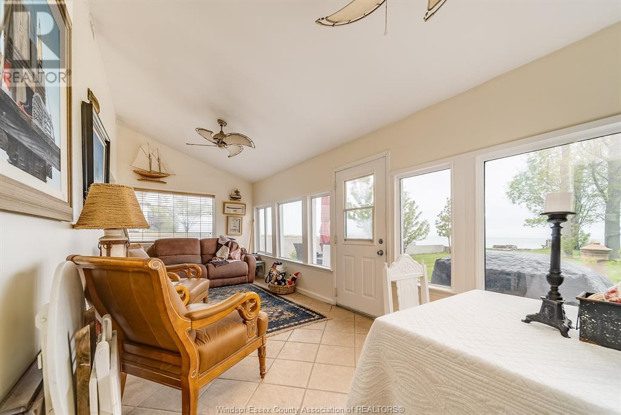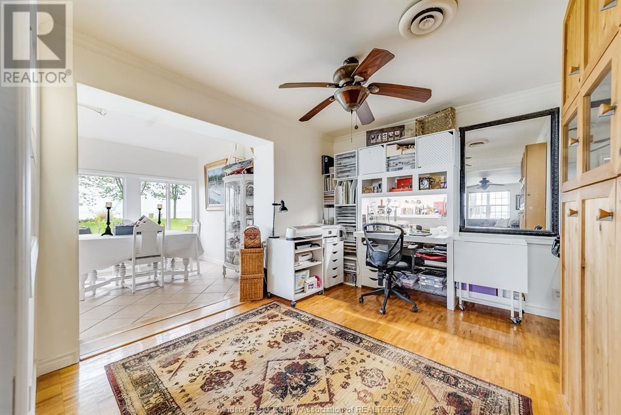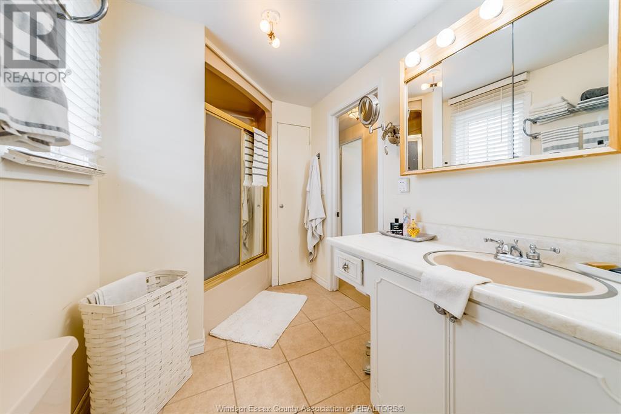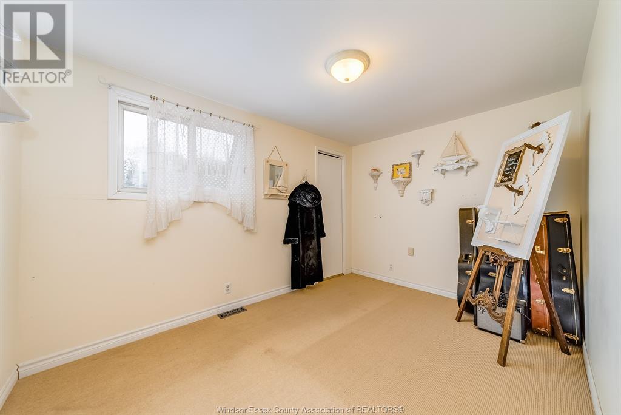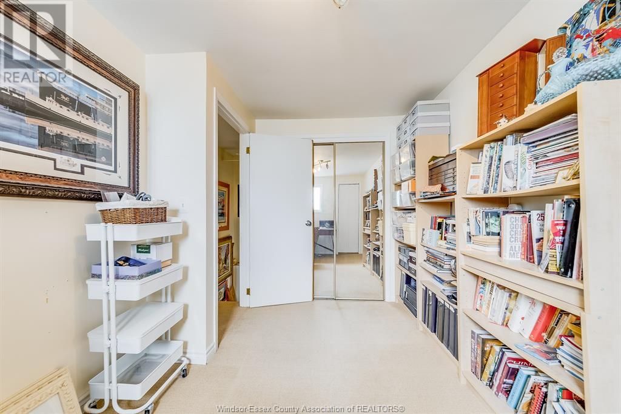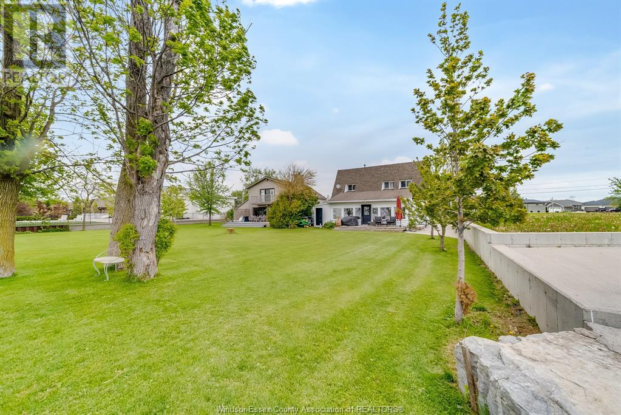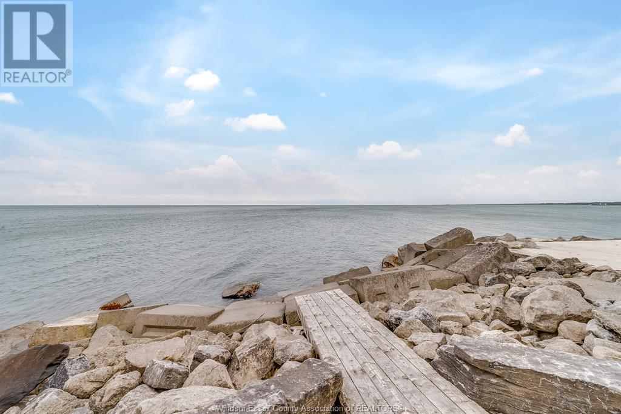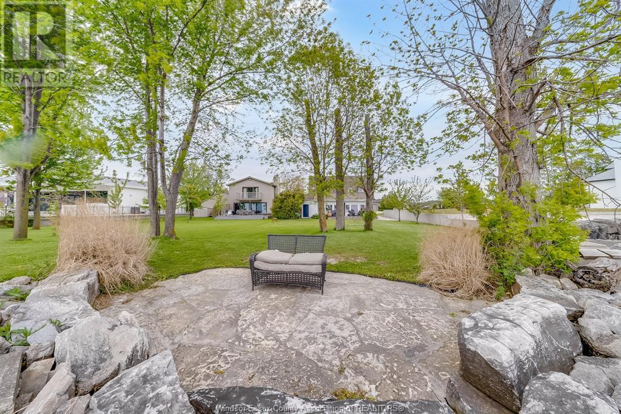3 Bedroom
2 Bathroom
Central Air Conditioning
Forced Air, Furnace
Waterfront
Landscaped
$874,900
Lakefront living at its finest in Leamington, Ontario. Welcome to your dream retreat on the shores of Lake Erie! This stunning lakefront property offers the perfect blend of tranquility, space, and convenience—all nestled on a large, deep lot in one of Leamington’s most desirable areas. Enjoy panoramic water views and the soothing sounds of the lake from your own private patio, just feet from the water. Protected by a solid block and stone break wall. Relax on the sundeck or entertain in the spacious yard. Inside, this well-maintained home features 3 spacious bedrooms, 2 bathrooms, and a bright sunroom, perfect for entertaining or simply relaxing by the water. An attached double garage provides ample storage and convenience as well. Located just minutes from the marina, parks, sandy beaches, and all that Leamington has to offer. Don't miss this rare opportunity to own a piece of lakefront paradise! (id:30130)
Property Details
|
MLS® Number
|
25012752 |
|
Property Type
|
Single Family |
|
Features
|
Double Width Or More Driveway, Paved Driveway |
|
Water Front Type
|
Waterfront |
Building
|
Bathroom Total
|
2 |
|
Bedrooms Above Ground
|
3 |
|
Bedrooms Total
|
3 |
|
Appliances
|
Dishwasher, Dryer, Refrigerator, Stove, Washer |
|
Construction Style Attachment
|
Detached |
|
Cooling Type
|
Central Air Conditioning |
|
Exterior Finish
|
Aluminum/vinyl |
|
Flooring Type
|
Carpeted, Ceramic/porcelain, Parquet |
|
Foundation Type
|
Concrete |
|
Half Bath Total
|
1 |
|
Heating Fuel
|
Natural Gas |
|
Heating Type
|
Forced Air, Furnace |
|
Stories Total
|
2 |
|
Type
|
House |
Parking
|
Attached Garage
|
|
|
Garage
|
|
|
Inside Entry
|
|
Land
|
Acreage
|
No |
|
Landscape Features
|
Landscaped |
|
Size Irregular
|
50.22xirregular Ft |
|
Size Total Text
|
50.22xirregular Ft |
|
Zoning Description
|
Res |
Rooms
| Level |
Type |
Length |
Width |
Dimensions |
|
Second Level |
4pc Bathroom |
|
|
Measurements not available |
|
Second Level |
Bedroom |
|
|
Measurements not available |
|
Second Level |
Bedroom |
|
|
Measurements not available |
|
Second Level |
Primary Bedroom |
|
|
Measurements not available |
|
Main Level |
Living Room |
|
|
Measurements not available |
|
Main Level |
2pc Bathroom |
|
|
Measurements not available |
|
Main Level |
Dining Room |
|
|
Measurements not available |
|
Main Level |
Sunroom |
|
|
Measurements not available |
|
Main Level |
Kitchen |
|
|
Measurements not available |
https://www.realtor.ca/real-estate/28348296/198-robson-leamington

