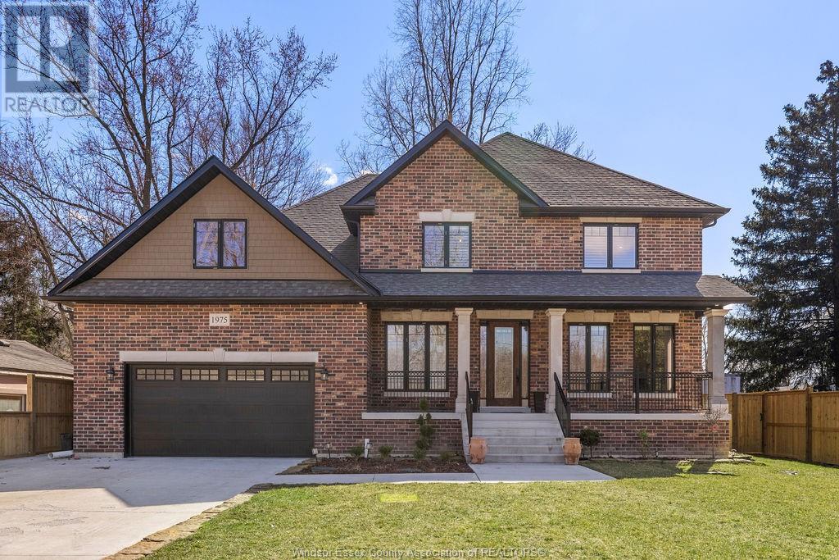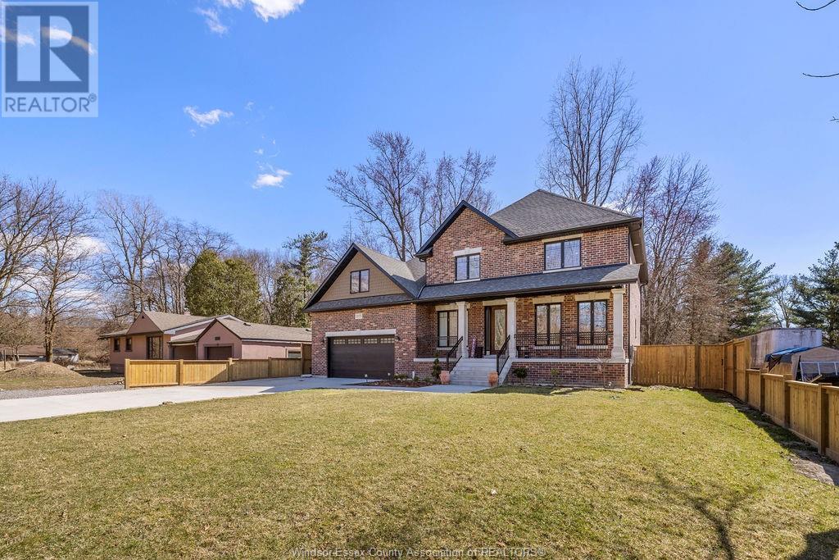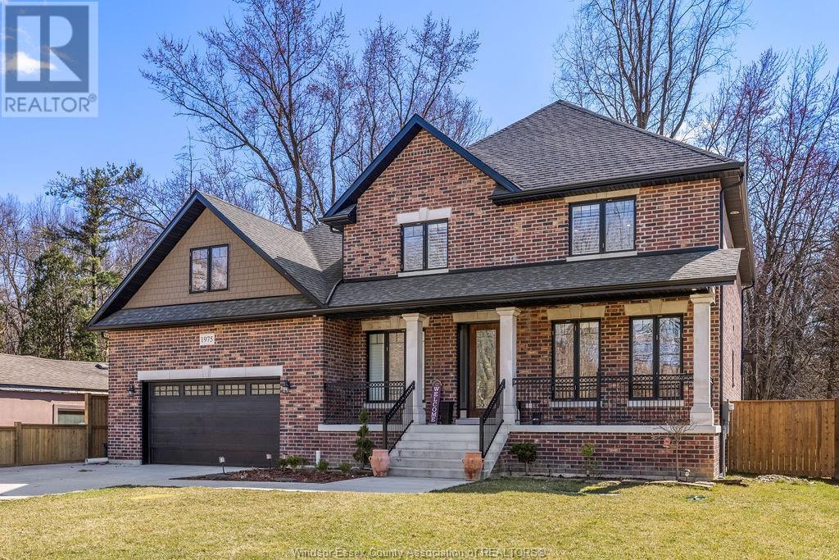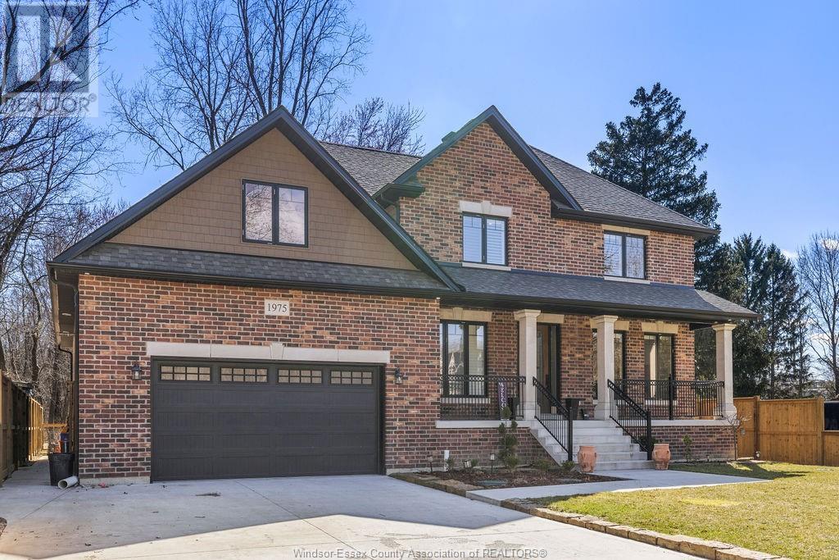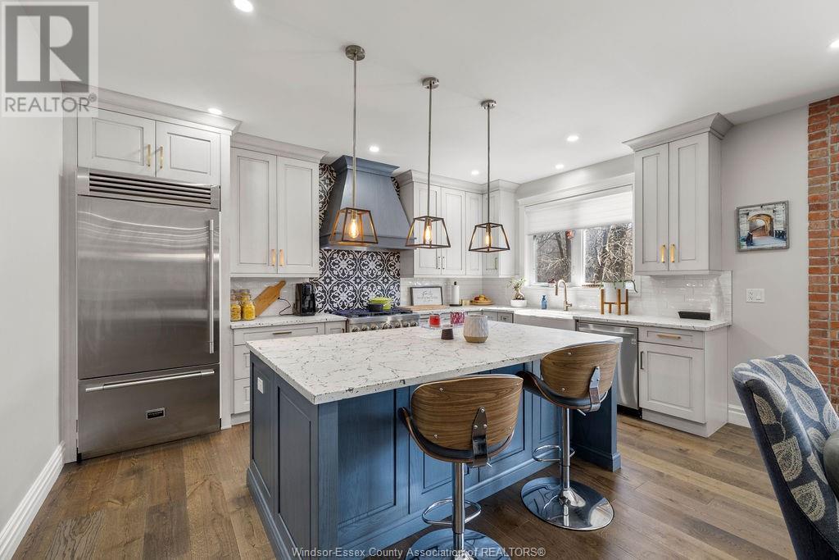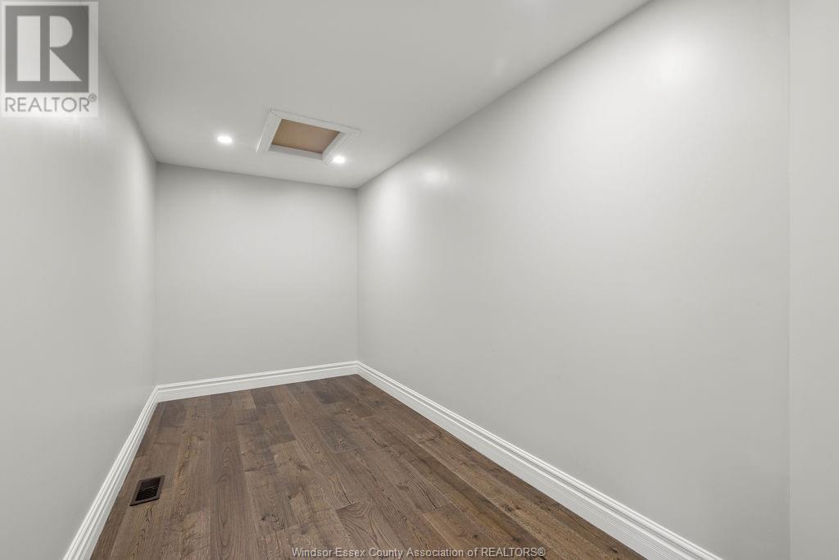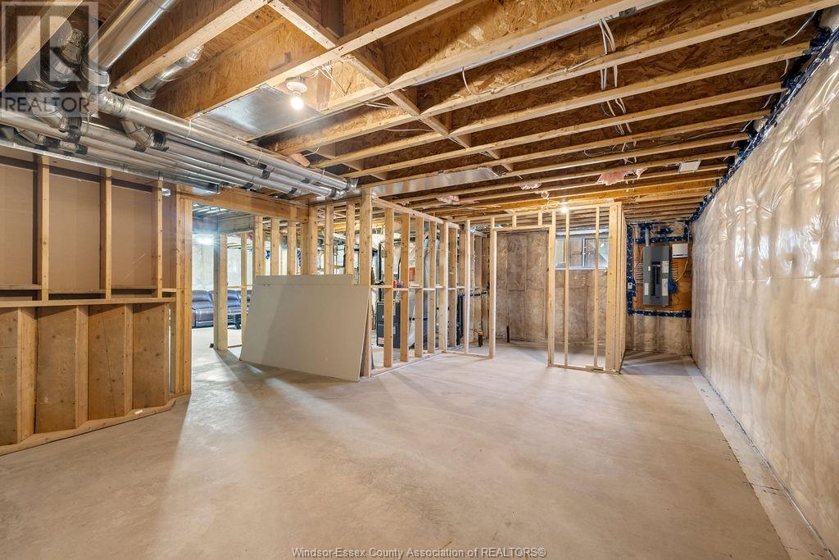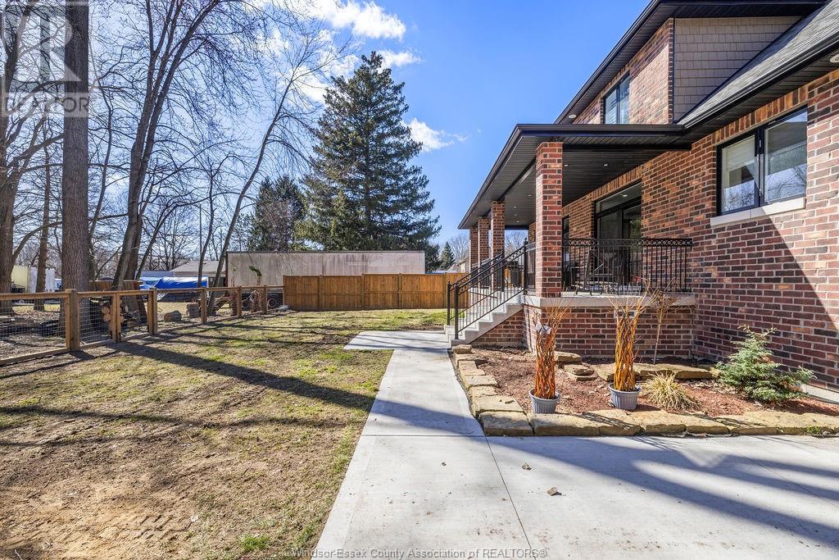5 Bedroom
4 Bathroom
Fireplace
Forced Air, Furnace
Landscaped
$1,099,000
This beautiful 3,200 sqft custom-built home, finished in 2022, has 5 bedrooms and 3.5 baths with plenty of thoughtful features. On the main floor, you'll find a bedroom with a walk-in closet and ensuite, plus a second bedroom that’s perfect for an office, along with a laundry room for added convenience. Upstairs, the primary suite includes an ensuite bath and an oversized walk-in closet, while a Jack & Jill bath connects two of the three additional bedrooms. With extra large windows, a rough-in-bath, and 10-inch insulated exterior walls, the unfinished basement is ready for your final touches. The heated garage has 13ft ceilings and a second door leading to the backyard. With no rear neighbours, you’ll enjoy extra privacy and a peaceful outdoor space. Enjoy country living steps away from the city. Welcome to 1975 Lansing, your new home. (id:30130)
Property Details
|
MLS® Number
|
25008987 |
|
Property Type
|
Single Family |
|
Neigbourhood
|
Malden |
|
Features
|
Paved Driveway, Concrete Driveway, Finished Driveway, Front Driveway |
Building
|
Bathroom Total
|
4 |
|
Bedrooms Above Ground
|
5 |
|
Bedrooms Total
|
5 |
|
Appliances
|
Dishwasher, Dryer, Microwave, Refrigerator, Stove, Washer |
|
Constructed Date
|
2022 |
|
Construction Style Attachment
|
Detached |
|
Exterior Finish
|
Brick, Stone |
|
Fireplace Fuel
|
Electric |
|
Fireplace Present
|
Yes |
|
Fireplace Type
|
Insert |
|
Flooring Type
|
Ceramic/porcelain, Hardwood |
|
Foundation Type
|
Concrete |
|
Half Bath Total
|
1 |
|
Heating Fuel
|
Natural Gas |
|
Heating Type
|
Forced Air, Furnace |
|
Stories Total
|
2 |
|
Type
|
House |
Parking
|
Attached Garage
|
|
|
Garage
|
|
|
Heated Garage
|
|
|
Inside Entry
|
|
Land
|
Acreage
|
No |
|
Fence Type
|
Fence |
|
Landscape Features
|
Landscaped |
|
Sewer
|
Septic System |
|
Size Irregular
|
72x138 Ft |
|
Size Total Text
|
72x138 Ft |
|
Zoning Description
|
Pd1 |
Rooms
| Level |
Type |
Length |
Width |
Dimensions |
|
Second Level |
Laundry Room |
|
|
Measurements not available |
|
Second Level |
4pc Ensuite Bath |
|
|
Measurements not available |
|
Second Level |
3pc Bathroom |
|
|
Measurements not available |
|
Second Level |
Bedroom |
|
|
Measurements not available |
|
Second Level |
Primary Bedroom |
|
|
Measurements not available |
|
Second Level |
Bedroom |
|
|
Measurements not available |
|
Main Level |
Laundry Room |
|
|
Measurements not available |
|
Main Level |
Dining Room |
|
|
Measurements not available |
|
Main Level |
Living Room |
|
|
Measurements not available |
|
Main Level |
Kitchen |
|
|
Measurements not available |
|
Main Level |
3pc Ensuite Bath |
|
|
Measurements not available |
|
Main Level |
2pc Bathroom |
|
|
Measurements not available |
|
Main Level |
Bedroom |
|
|
Measurements not available |
|
Main Level |
Bedroom |
|
|
Measurements not available |
|
Main Level |
Foyer |
|
|
Measurements not available |
https://www.realtor.ca/real-estate/28199083/1975-lansing-street-windsor

