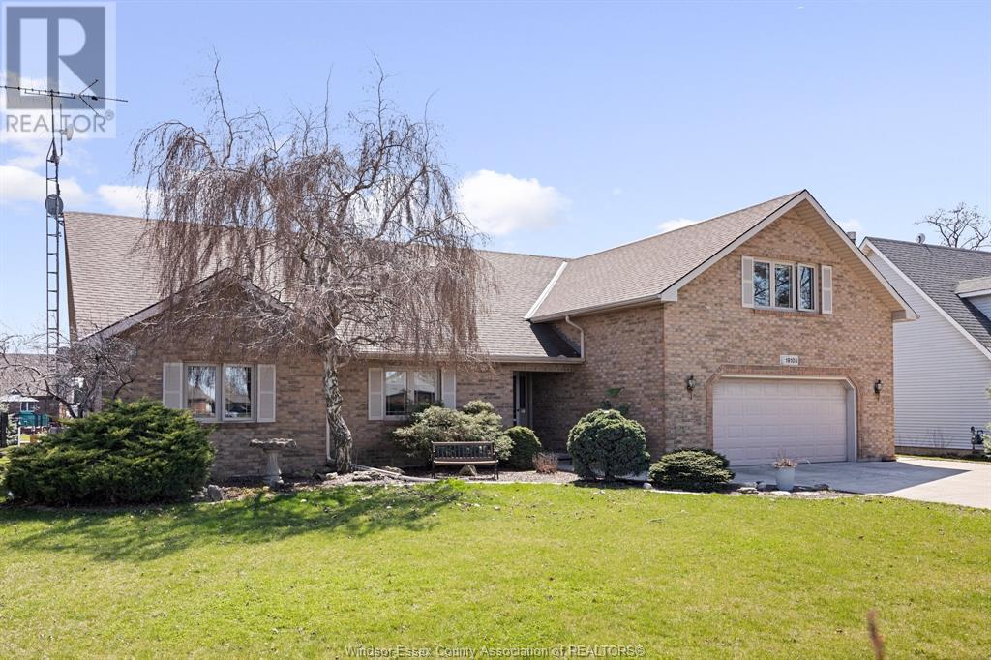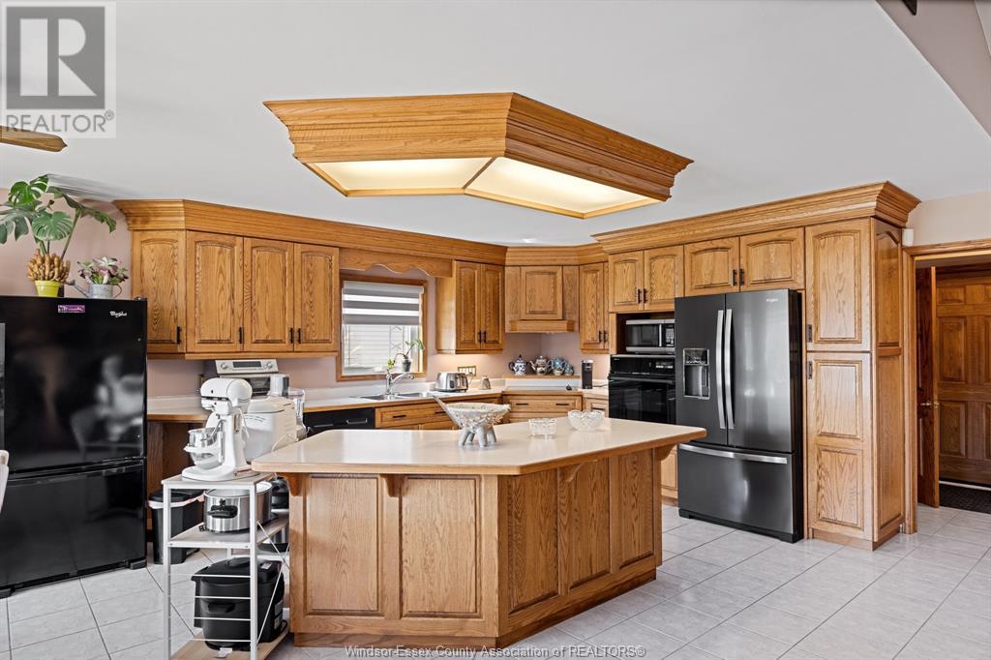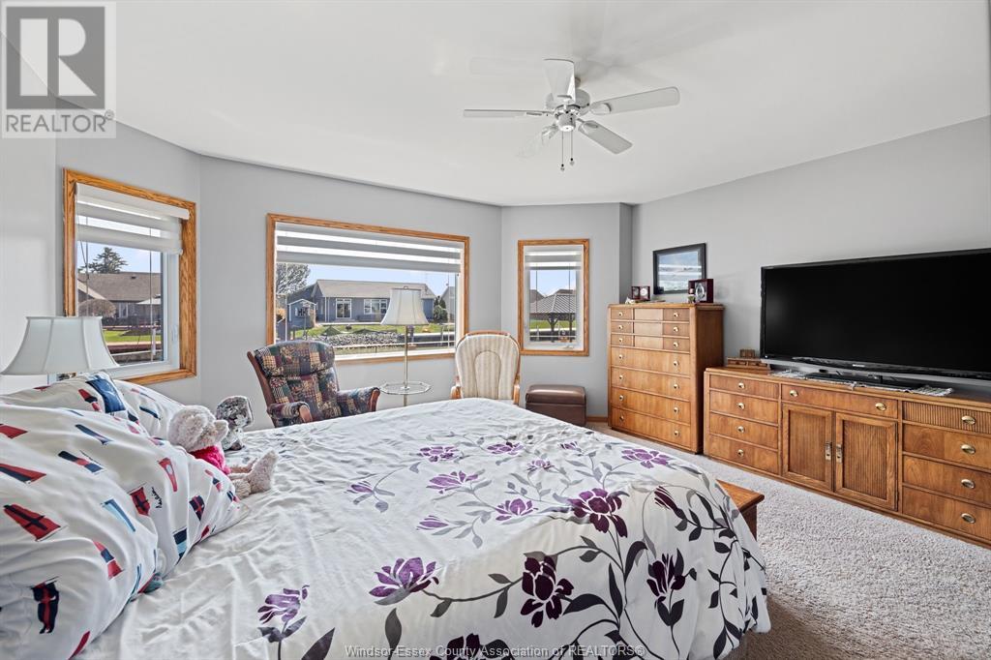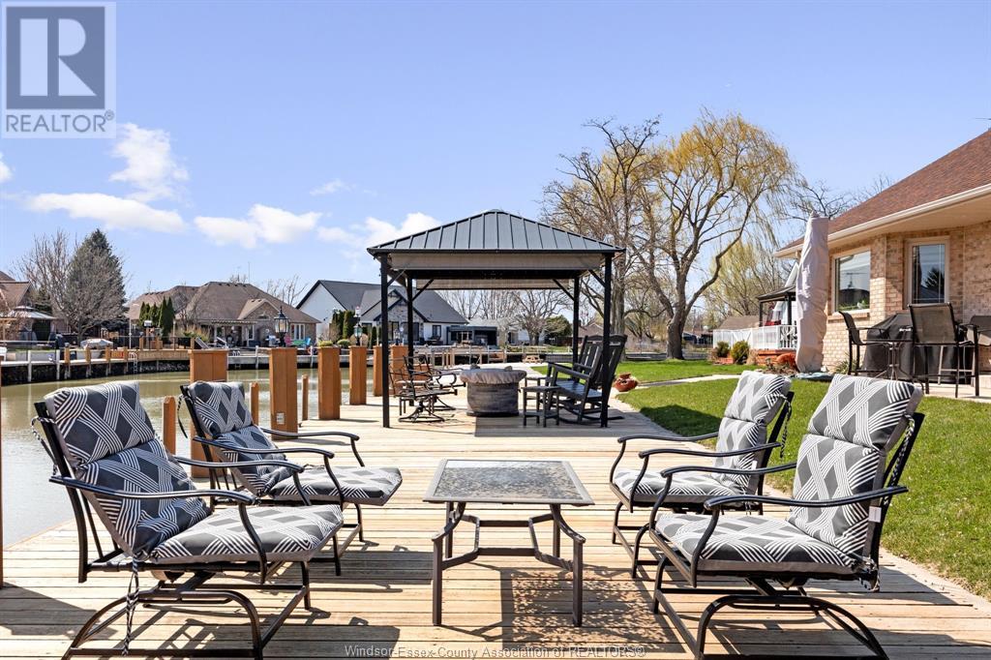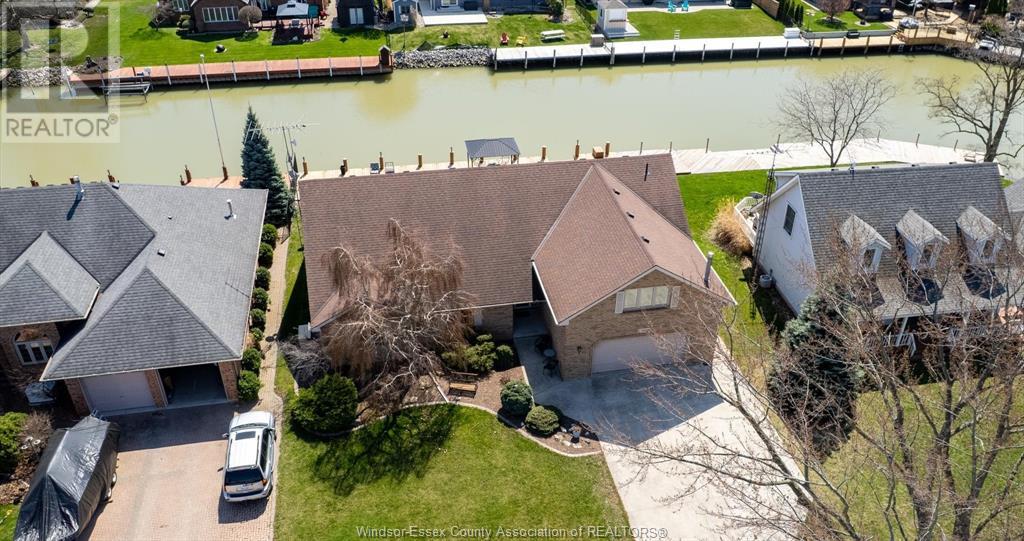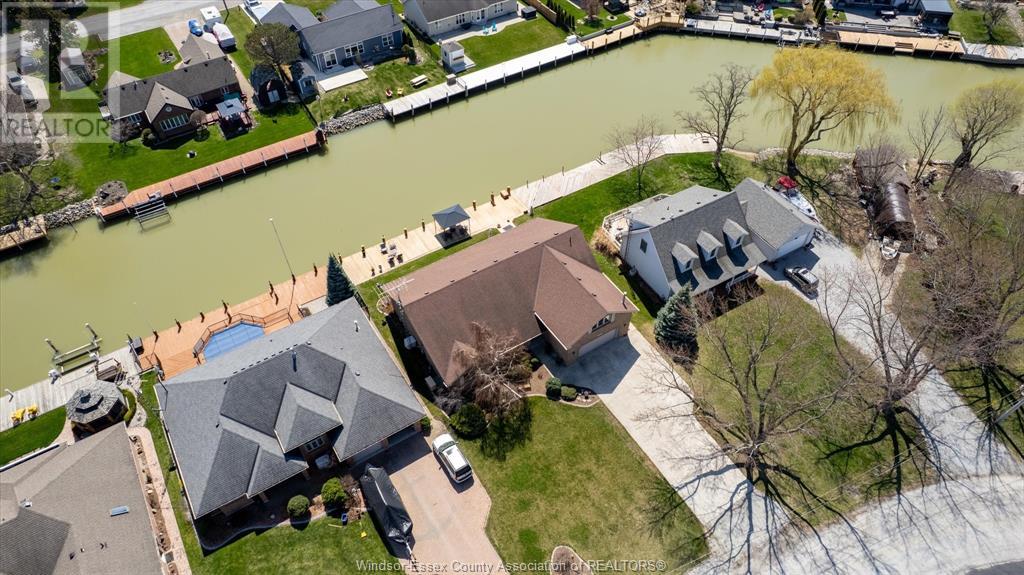4 Bedroom
4 Bathroom
2,906 ft2
Fireplace
Central Air Conditioning
Forced Air, Furnace
Waterfront On Canal
Landscaped
$879,900
Fantastic waterfront property! Big enough for a large family. Located on a deep water canal at Lighthouse Cove which leads to The Thames River to Lake St Clair in a 2 minute boat ride. Np bridges or barriers.4 bedrooms, 4 bathroom 2906 sq ft plus an attached finished 23 x 24, 2 car garage , finished driveway, sidewalks, docks, decks, gazebo, landscaping , 2 gas fireplaces, hardwoods and ceramic throughout. Huge main floor master suite with his and her closets, and spa like master bath. Open concept and all glass along waterside with garden doors to your own private dock/deck. Built in stove top, oven, dishwasher, c/vac and sprinkler system. Mature treed street one of the most sought after locations at Lighthouse Cove! Call us today for your personal viewing. GFA/CA 2017, Roof 2014 with a 40 year shingle, spray foam insulated concrete crawl space, sump pump with water back up and generator back up for the home...........move in condition. (id:30130)
Property Details
|
MLS® Number
|
25008903 |
|
Property Type
|
Single Family |
|
Neigbourhood
|
Lighthouse Cove |
|
Features
|
Cul-de-sac, Double Width Or More Driveway, Finished Driveway, Front Driveway, Interlocking Driveway |
|
Water Front Type
|
Waterfront On Canal |
Building
|
Bathroom Total
|
4 |
|
Bedrooms Above Ground
|
4 |
|
Bedrooms Total
|
4 |
|
Appliances
|
Central Vacuum, Dishwasher, Dryer, Refrigerator, Stove, Washer |
|
Constructed Date
|
1996 |
|
Construction Style Attachment
|
Detached |
|
Cooling Type
|
Central Air Conditioning |
|
Exterior Finish
|
Aluminum/vinyl, Brick |
|
Fireplace Fuel
|
Gas |
|
Fireplace Present
|
Yes |
|
Fireplace Type
|
Conventional |
|
Flooring Type
|
Ceramic/porcelain, Hardwood |
|
Foundation Type
|
Concrete |
|
Heating Fuel
|
Natural Gas |
|
Heating Type
|
Forced Air, Furnace |
|
Stories Total
|
2 |
|
Size Interior
|
2,906 Ft2 |
|
Total Finished Area
|
2906 Sqft |
|
Type
|
House |
Parking
|
Attached Garage
|
|
|
Garage
|
|
|
Inside Entry
|
|
Land
|
Acreage
|
No |
|
Landscape Features
|
Landscaped |
|
Sewer
|
Septic System |
|
Size Irregular
|
75x150 Ft |
|
Size Total Text
|
75x150 Ft |
|
Zoning Description
|
Res |
Rooms
| Level |
Type |
Length |
Width |
Dimensions |
|
Second Level |
2pc Bathroom |
|
|
Measurements not available |
|
Second Level |
Other |
|
|
Measurements not available |
|
Second Level |
Other |
|
|
Measurements not available |
|
Second Level |
Bedroom |
|
|
Measurements not available |
|
Main Level |
2pc Bathroom |
|
|
Measurements not available |
|
Main Level |
4pc Bathroom |
|
|
Measurements not available |
|
Main Level |
5pc Ensuite Bath |
|
|
Measurements not available |
|
Main Level |
Other |
|
|
Measurements not available |
|
Main Level |
Other |
|
|
Measurements not available |
|
Main Level |
Bedroom |
|
|
Measurements not available |
|
Main Level |
Bedroom |
|
|
Measurements not available |
|
Main Level |
Primary Bedroom |
|
|
Measurements not available |
|
Main Level |
Laundry Room |
|
|
Measurements not available |
|
Main Level |
Eating Area |
|
|
Measurements not available |
|
Main Level |
Dining Room |
|
|
Measurements not available |
|
Main Level |
Living Room/fireplace |
|
|
Measurements not available |
|
Main Level |
Foyer |
|
|
Measurements not available |
https://www.realtor.ca/real-estate/28196063/19105-light-cove-avenue-lakeshore

