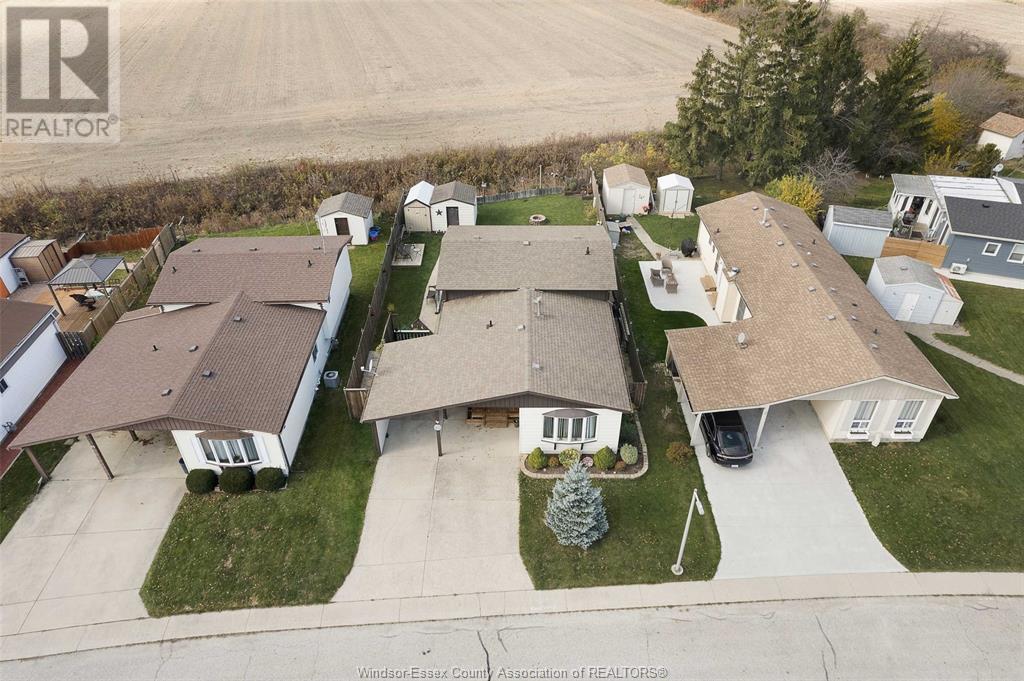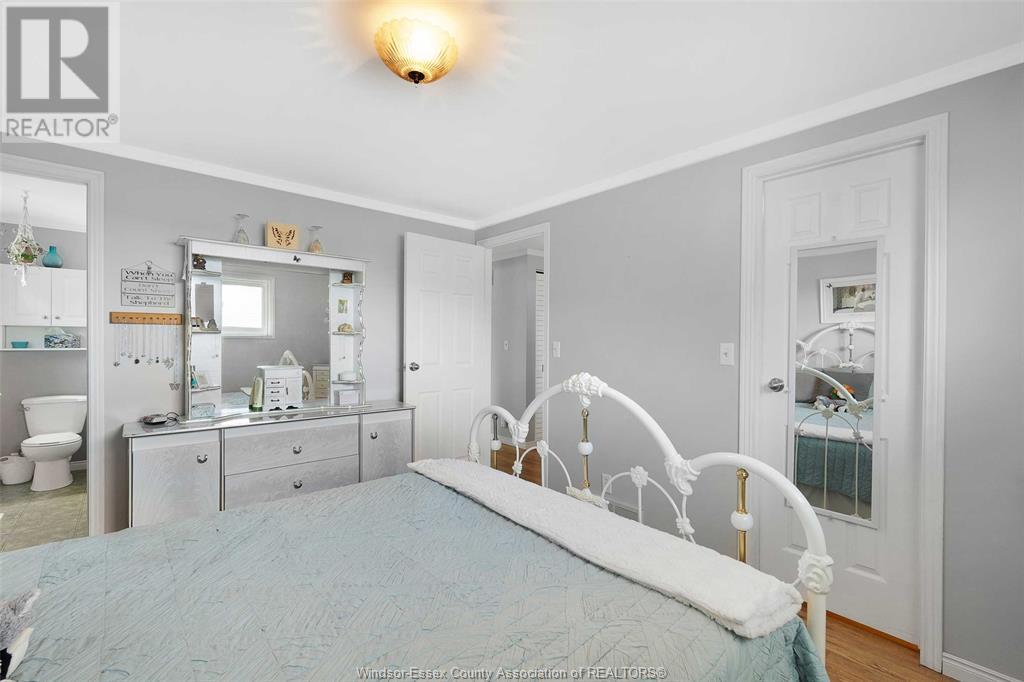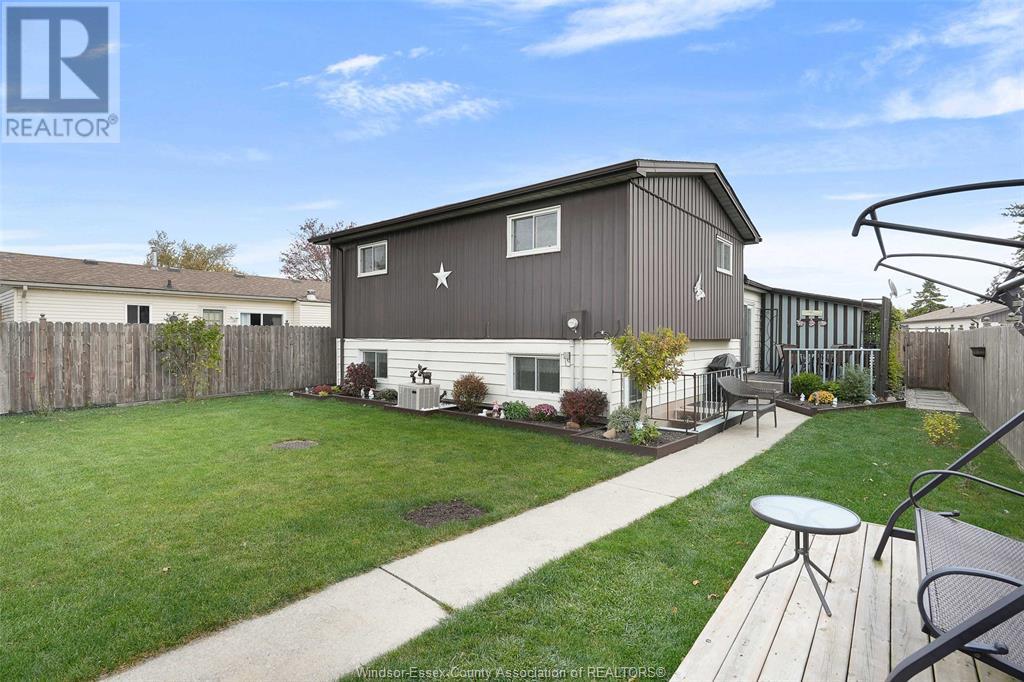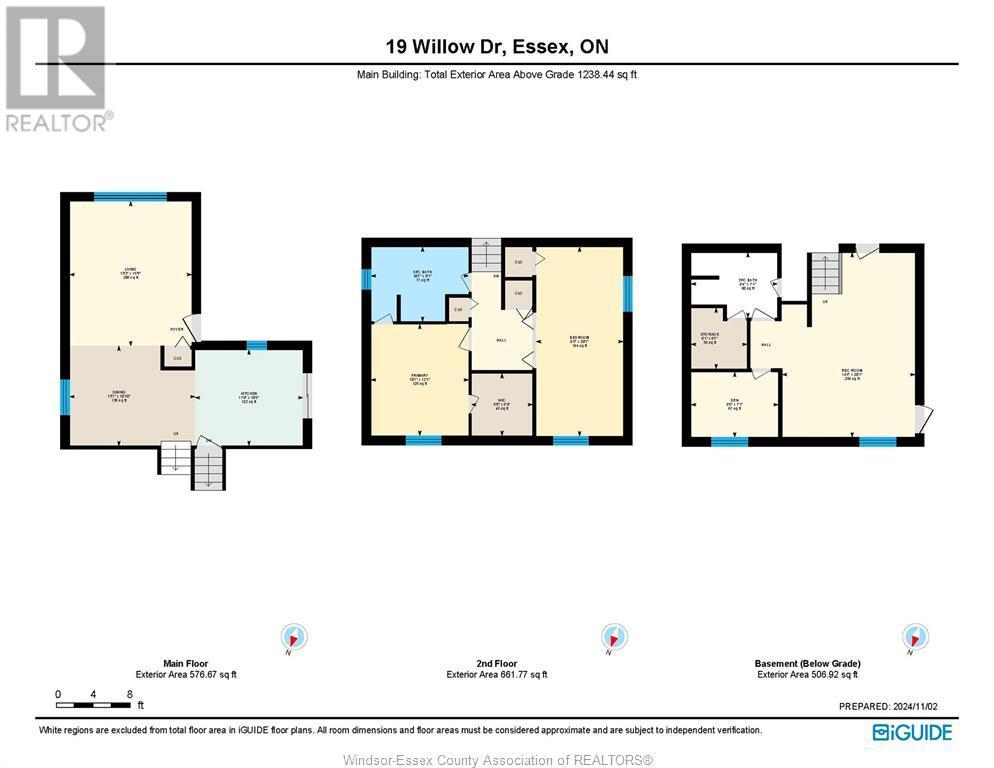19 Willow Drive Mcgregor, Ontario N0R 1J0
$439,900
Nestled on a desirable street in Hidden Creek, 19 Willow Drive could be your next home! This 2-bed, 2-bath home boasts a bright, airy main floor, with a spacious kitchen that flows into the dining and living areas – perfect for entertaining. Upstairs, a generously sized bathroom with double sinks awaits, easily accessible from both the hallway and primary bedroom. This relaxing retreat boasts a walk-in closet and overlooks a peaceful backyard. A second spacious bedroom offers flexibility, as it could be divided into 2 separate rooms. The lower level features a cozy family room, full bathroom with laundry, a grade entrance, ample storage, and a versatile bonus room. Enjoy the tranquility of no rear neighbours and a private outdoor setting. While not on leased land, this home offers the benefits of community living with access to a seasonal outdoor pool and clubhouse. Low condo fees of just $155/month cover water, garbage pickup, snow removal in common areas, and access to the amenities. (id:30130)
Open House
This property has open houses!
1:00 pm
Ends at:3:00 pm
Property Details
| MLS® Number | 24026854 |
| Property Type | Single Family |
| Features | Double Width Or More Driveway, Concrete Driveway |
Building
| BathroomTotal | 2 |
| BedroomsAboveGround | 2 |
| BedroomsTotal | 2 |
| Appliances | Dishwasher, Microwave Range Hood Combo, Refrigerator, Stove |
| ArchitecturalStyle | 3 Level |
| ConstructionStyleAttachment | Detached |
| ConstructionStyleSplitLevel | Backsplit |
| CoolingType | Central Air Conditioning |
| ExteriorFinish | Aluminum/vinyl |
| FlooringType | Carpeted, Ceramic/porcelain, Laminate, Cushion/lino/vinyl |
| FoundationType | Block |
| HeatingFuel | Natural Gas |
| HeatingType | Forced Air, Furnace |
Parking
| Carport |
Land
| Acreage | No |
| FenceType | Fence |
| SizeIrregular | 45.96xirregular |
| SizeTotalText | 45.96xirregular |
| ZoningDescription | R1-4 |
Rooms
| Level | Type | Length | Width | Dimensions |
|---|---|---|---|---|
| Second Level | 5pc Ensuite Bath | Measurements not available | ||
| Second Level | Bedroom | Measurements not available | ||
| Second Level | Primary Bedroom | Measurements not available | ||
| Lower Level | 3pc Bathroom | Measurements not available | ||
| Lower Level | Storage | Measurements not available | ||
| Lower Level | Laundry Room | Measurements not available | ||
| Lower Level | Family Room | Measurements not available | ||
| Main Level | Kitchen | Measurements not available | ||
| Main Level | Dining Room | Measurements not available | ||
| Main Level | Living Room | Measurements not available |
https://www.realtor.ca/real-estate/27612243/19-willow-drive-mcgregor
Interested?
Contact us for more information















































