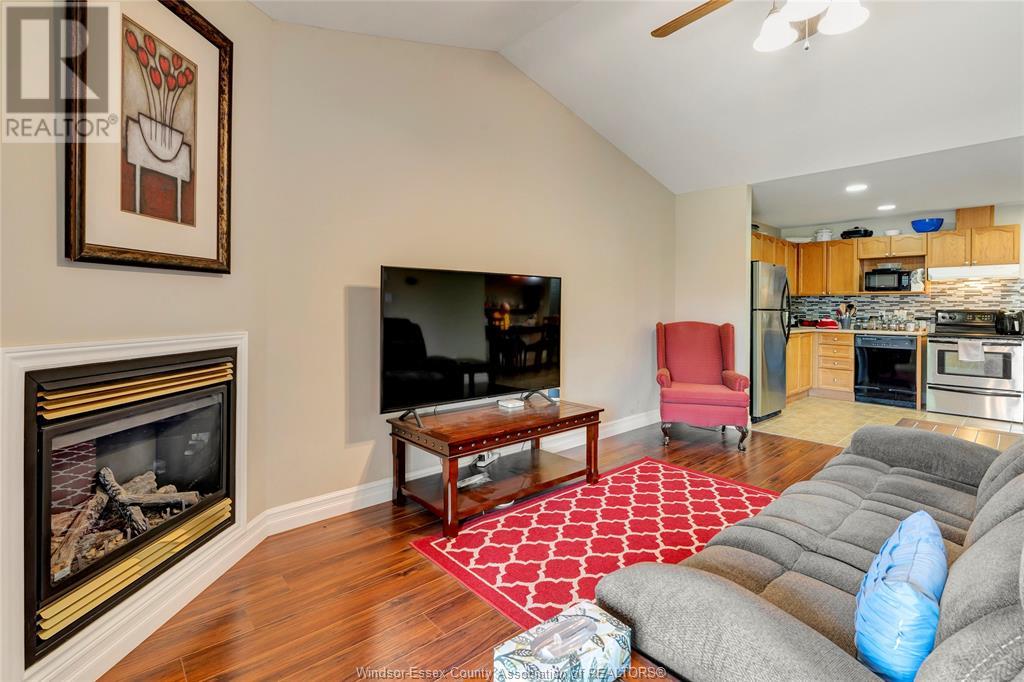1875 Chateau Windsor, Ontario N8P 1M6
2 Bedroom
3 Bathroom
Ranch
Fireplace
Central Air Conditioning
Forced Air, Furnace
Landscaped
$499,900
FANTASTIC FULLY FINISHED RANCH STYLE TOWNHOUSE IN WINDSOR EAST SIDE. THIS BEAUTIFUL UNIT FEATURES A HUGE KITCHEN AND DINING ROOM AND A LIVING ROOM WITH FIREPLACE. IT ALSO HAS SPACIOUS BEDROOMS AND 2 FULL BATHS ON MAIN FLOOR AND (ONE BEING AN ENSUITE) AND REPLACE CENTRAL AIR. THE LOWER LEVEL IS FULLY FINISHED AND FEATURES POSSIBLE 3RD BEDROOM, AND 3RD BATH WITH HUGE FAMILY ROOM. YOU WILL ALSO ENJOY SITTING ON YOUR PERSONAL PARTIAL COVERED PATIO OVERLOOKING YOUR REAR YARD. (id:30130)
Property Details
| MLS® Number | 25013948 |
| Property Type | Single Family |
| Equipment Type | Air Conditioner |
| Features | Paved Driveway, Front Driveway |
| Rental Equipment Type | Air Conditioner |
Building
| Bathroom Total | 3 |
| Bedrooms Above Ground | 2 |
| Bedrooms Total | 2 |
| Appliances | Dishwasher, Dryer, Refrigerator, Stove, Washer |
| Architectural Style | Ranch |
| Constructed Date | 2002 |
| Construction Style Attachment | Attached |
| Cooling Type | Central Air Conditioning |
| Exterior Finish | Brick |
| Fireplace Fuel | Gas |
| Fireplace Present | Yes |
| Fireplace Type | Insert |
| Flooring Type | Carpeted, Ceramic/porcelain, Hardwood, Laminate |
| Foundation Type | Concrete |
| Half Bath Total | 1 |
| Heating Fuel | Natural Gas |
| Heating Type | Forced Air, Furnace |
| Stories Total | 1 |
| Type | Row / Townhouse |
Parking
| Attached Garage | |
| Garage |
Land
| Acreage | No |
| Landscape Features | Landscaped |
| Size Irregular | 25.68x110 Ft |
| Size Total Text | 25.68x110 Ft |
| Zoning Description | Res |
Rooms
| Level | Type | Length | Width | Dimensions |
|---|---|---|---|---|
| Lower Level | 2pc Bathroom | Measurements not available | ||
| Lower Level | Storage | Measurements not available | ||
| Lower Level | Utility Room | Measurements not available | ||
| Lower Level | Games Room | Measurements not available | ||
| Lower Level | Family Room | Measurements not available | ||
| Main Level | 4pc Bathroom | Measurements not available | ||
| Main Level | 3pc Ensuite Bath | Measurements not available | ||
| Main Level | Laundry Room | Measurements not available | ||
| Main Level | Balcony | Measurements not available | ||
| Main Level | Primary Bedroom | Measurements not available | ||
| Main Level | Kitchen | Measurements not available | ||
| Main Level | Dining Room | Measurements not available | ||
| Main Level | Living Room/fireplace | Measurements not available | ||
| Main Level | Foyer | Measurements not available |
https://www.realtor.ca/real-estate/28407608/1875-chateau-windsor
Contact Us
Contact us for more information
















































