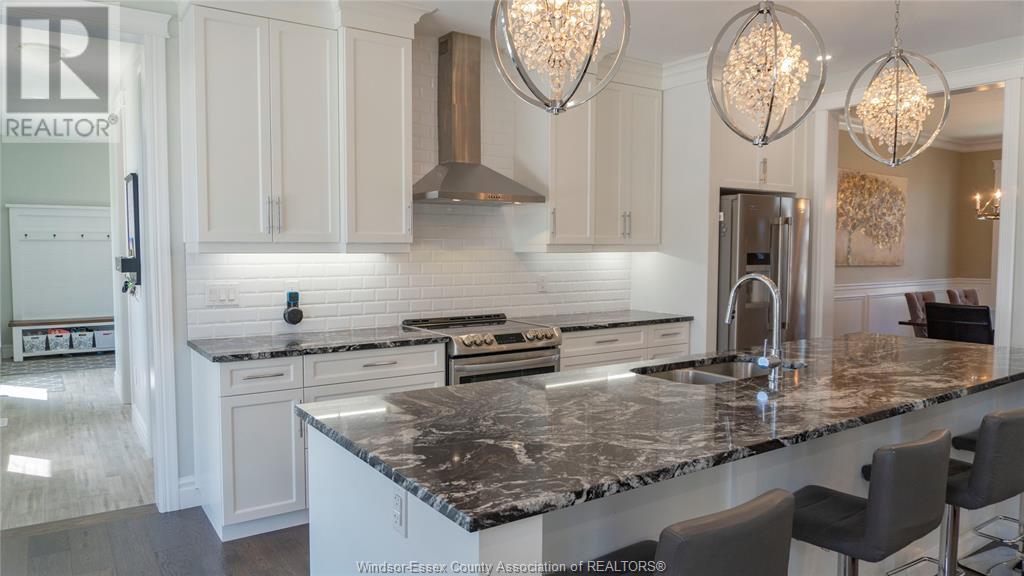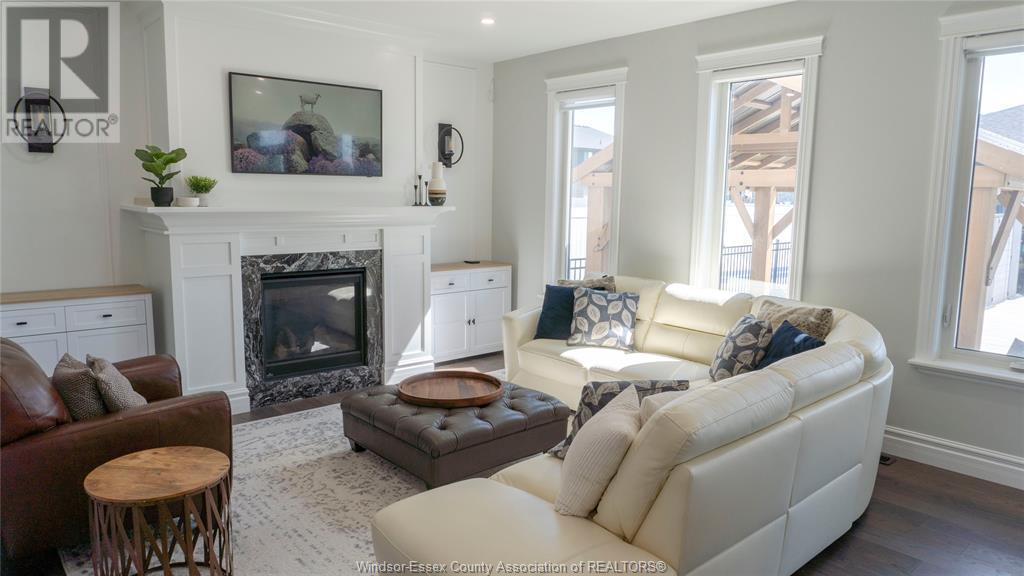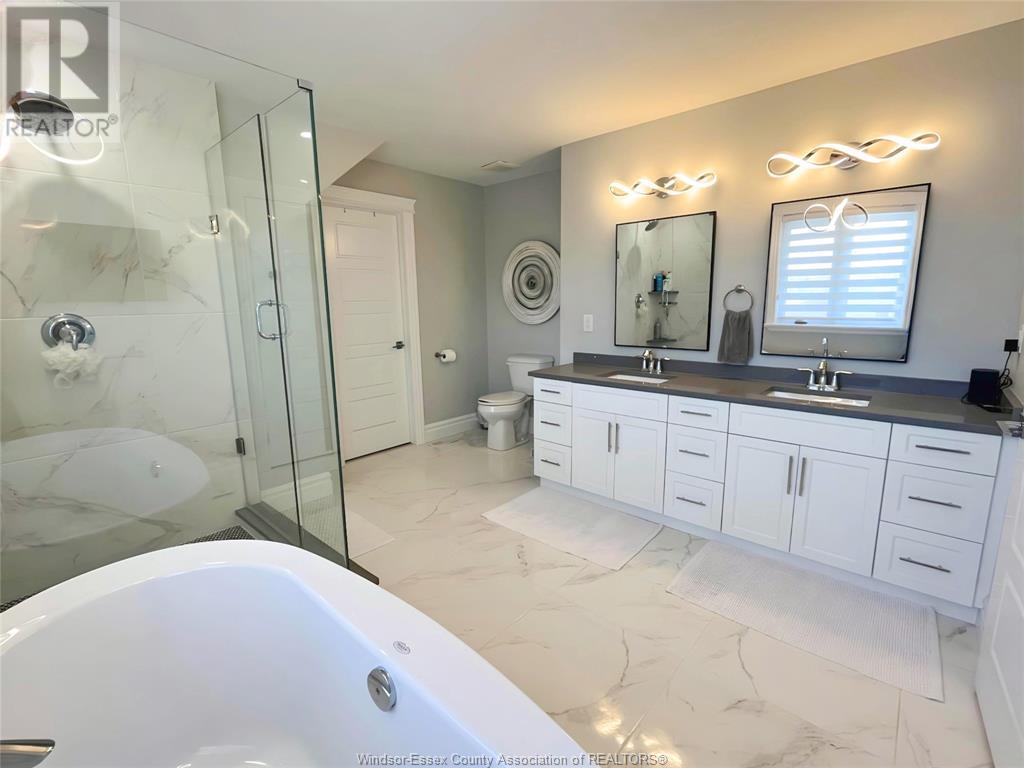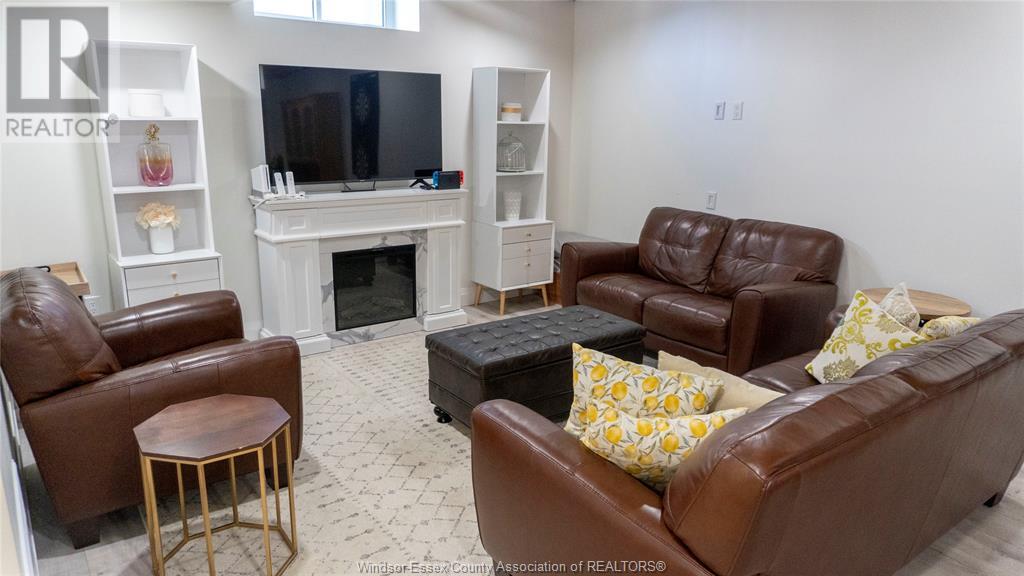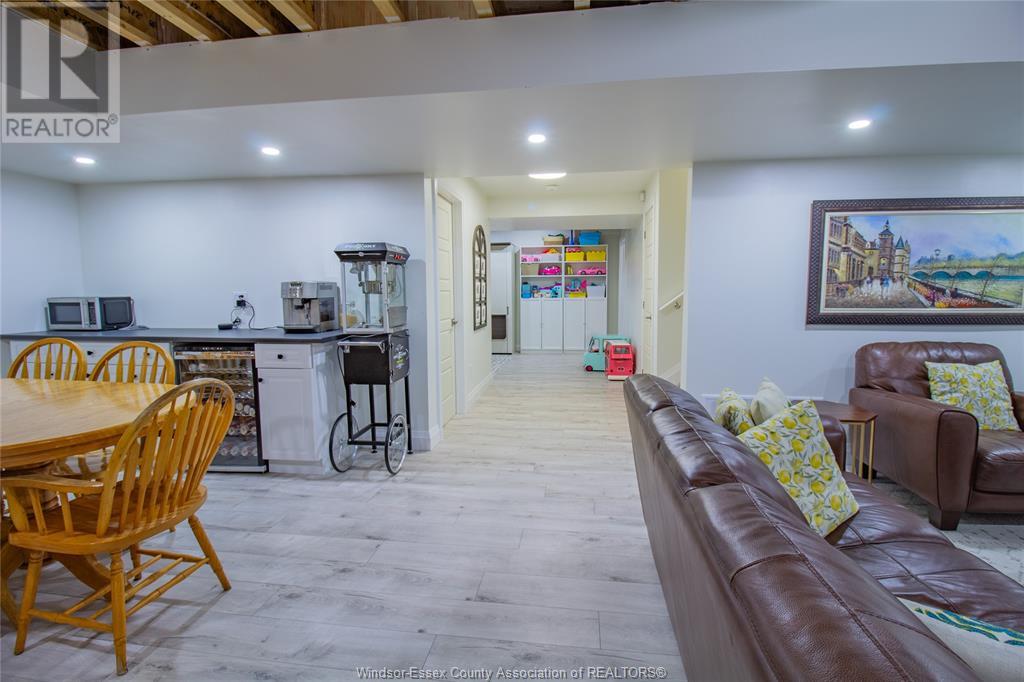5 Bedroom
3 Bathroom
Fireplace
Inground Pool
Central Air Conditioning
Forced Air
Landscaped
$1,149,999
BEAUTIFUL CUSTOM BUILT FEW YEAR OLD 2 STY DESIGN HOME IS APPROX 2530 SF INGROUND HEATED POOL, PATIOS, LANDSCAPED AND FEATURES GOURMET KITCHEN W/LRG CENTRE ISLAND FEATURING GRANITE THRU-OUT AND LARGE WALK IN KITCHEN PANTRY W CUSTOM BUILT IN SHELVING. OPEN CONCEPT FAMILY ROOM WITH UPGRADED WAINSCOT MODERN STYLE FIREPLACE. FRONT FORMAL DINING ROOM W WAINSCOT TRIM AND OFFICE. 4 UPPER LEVEL BEDROOMS ALL WITH WALK IN CLOSETS. STUNNING PRIMARY BDRM ENSUITE WITH TRAY CEILING, ENSUITE BATH WITH HIS AND HER SINKS AND CUSTOM GLASS SURROUND SHOWER WITH GORGEOUS FREE STANDING TUB AND HUGE WALK IN CLOSET! SECOND FLOOR WALK IN LAUNDRY. ATTACHED D0UBLE CAR GARAGE WITH INSIDE ENTRY, LARGE REAR COVERED PORCH. FINISHED FRONT CONCRETE DRIVEWAY WITH FINISHED BACK CONCRETE PATIO UNDER COVERED PORCH. (id:30130)
Property Details
|
MLS® Number
|
24021391 |
|
Property Type
|
Single Family |
|
Features
|
Double Width Or More Driveway, Paved Driveway, Concrete Driveway, Finished Driveway |
|
PoolFeatures
|
Pool Equipment |
|
PoolType
|
Inground Pool |
Building
|
BathroomTotal
|
3 |
|
BedroomsAboveGround
|
4 |
|
BedroomsBelowGround
|
1 |
|
BedroomsTotal
|
5 |
|
Appliances
|
Dishwasher |
|
ConstructedDate
|
2021 |
|
ConstructionStyleAttachment
|
Detached |
|
CoolingType
|
Central Air Conditioning |
|
ExteriorFinish
|
Stone, Concrete/stucco |
|
FireplaceFuel
|
Gas |
|
FireplacePresent
|
Yes |
|
FireplaceType
|
Insert |
|
FlooringType
|
Ceramic/porcelain, Hardwood |
|
FoundationType
|
Block, Concrete |
|
HalfBathTotal
|
1 |
|
HeatingFuel
|
Natural Gas |
|
HeatingType
|
Forced Air |
|
StoriesTotal
|
2 |
|
Type
|
House |
Parking
|
Attached Garage
|
|
|
Garage
|
|
|
Inside Entry
|
|
Land
|
Acreage
|
No |
|
FenceType
|
Fence |
|
LandscapeFeatures
|
Landscaped |
|
SizeIrregular
|
70.54x121.66 Ft |
|
SizeTotalText
|
70.54x121.66 Ft |
|
ZoningDescription
|
Res |
Rooms
| Level |
Type |
Length |
Width |
Dimensions |
|
Second Level |
4pc Bathroom |
|
|
Measurements not available |
|
Second Level |
5pc Ensuite Bath |
|
|
Measurements not available |
|
Second Level |
Laundry Room |
|
|
Measurements not available |
|
Second Level |
Bedroom |
|
|
Measurements not available |
|
Second Level |
Primary Bedroom |
|
|
Measurements not available |
|
Second Level |
Bedroom |
|
|
Measurements not available |
|
Second Level |
Bedroom |
|
|
Measurements not available |
|
Lower Level |
Family Room |
|
|
Measurements not available |
|
Lower Level |
Bedroom |
|
|
Measurements not available |
|
Main Level |
2pc Bathroom |
|
|
Measurements not available |
|
Main Level |
Office |
|
|
Measurements not available |
|
Main Level |
Family Room/fireplace |
|
|
Measurements not available |
|
Main Level |
Mud Room |
|
|
Measurements not available |
|
Main Level |
Dining Room |
|
|
Measurements not available |
|
Main Level |
Kitchen |
|
|
Measurements not available |
|
Main Level |
Foyer |
|
|
Measurements not available |
https://www.realtor.ca/real-estate/27424710/1866-queens-valley-drive-kingsville





