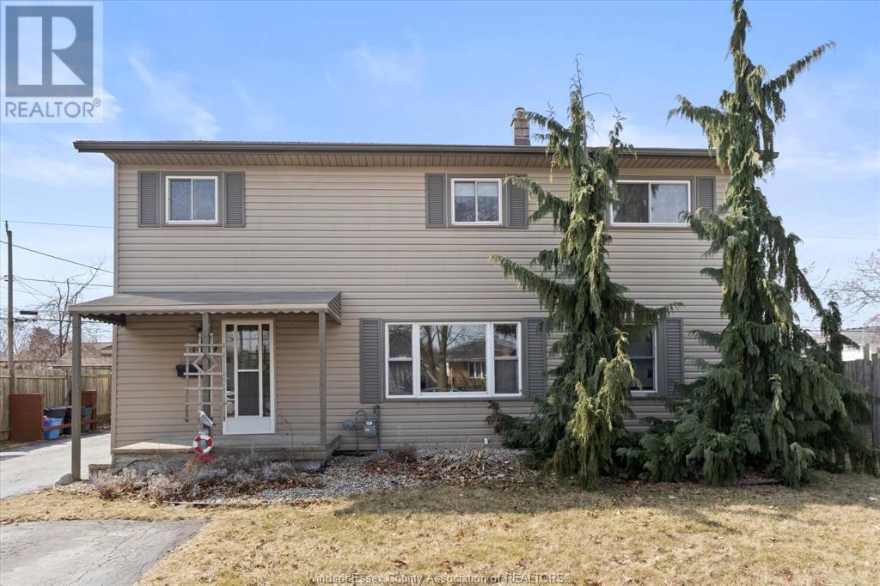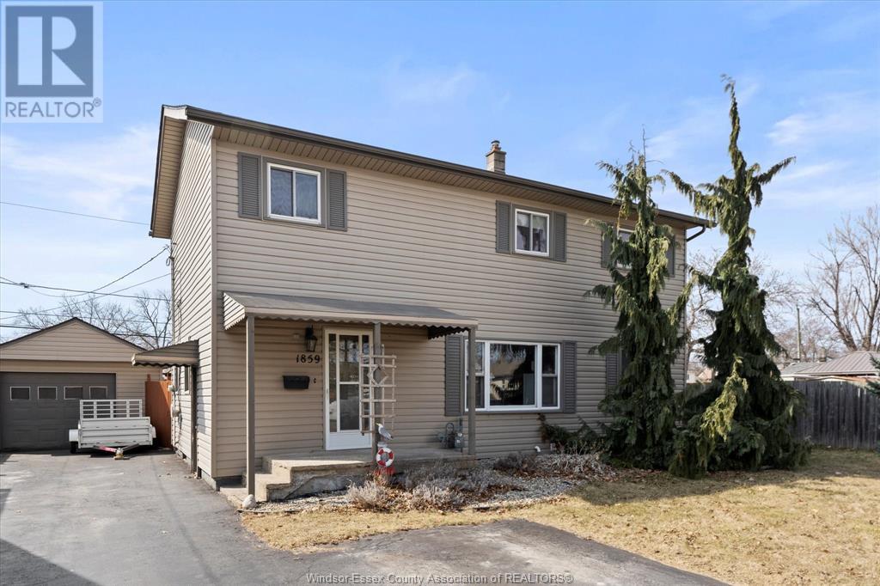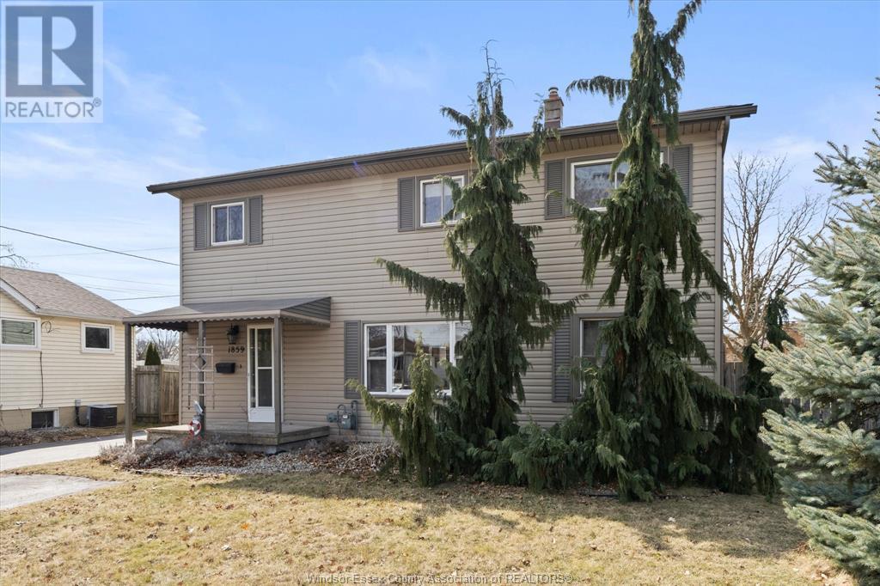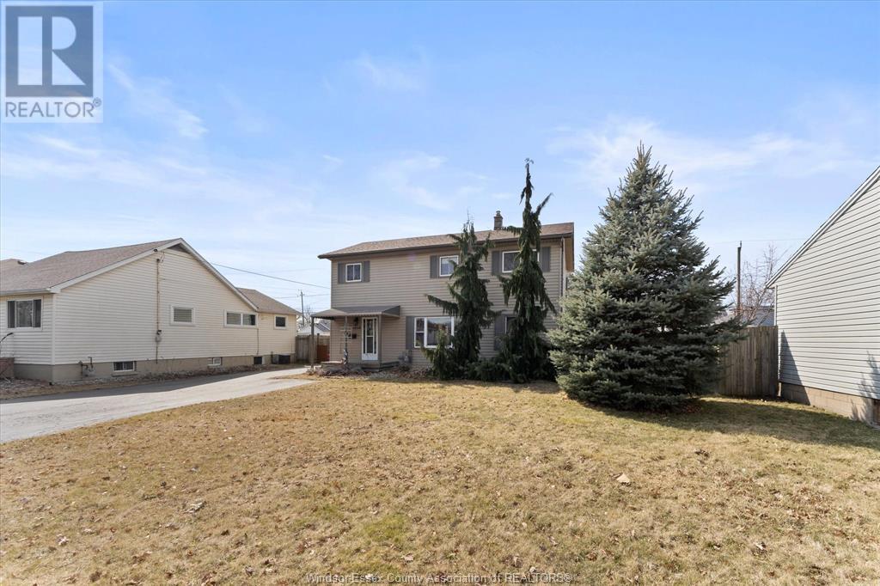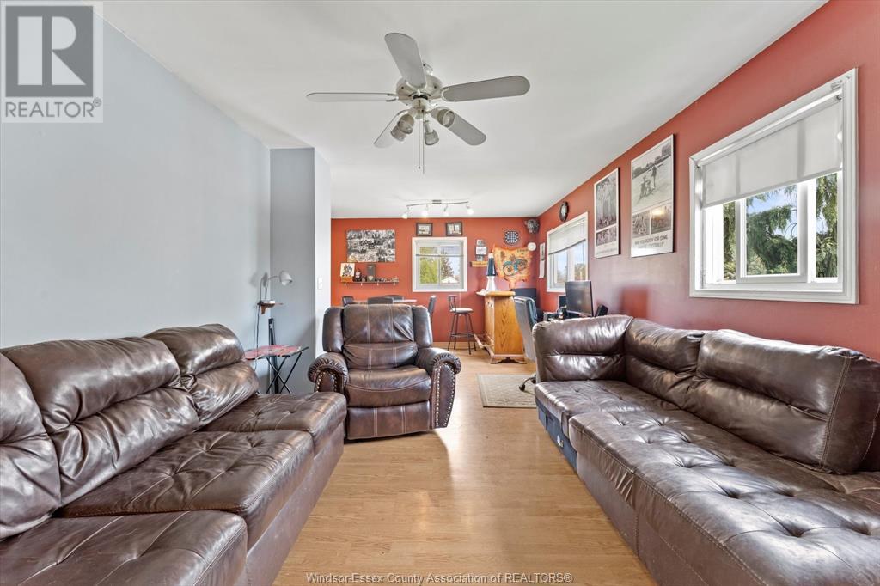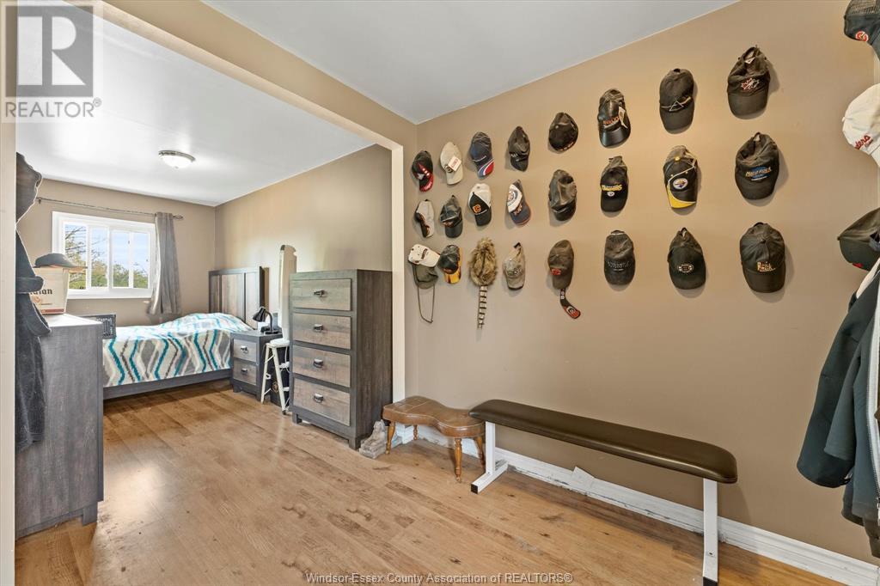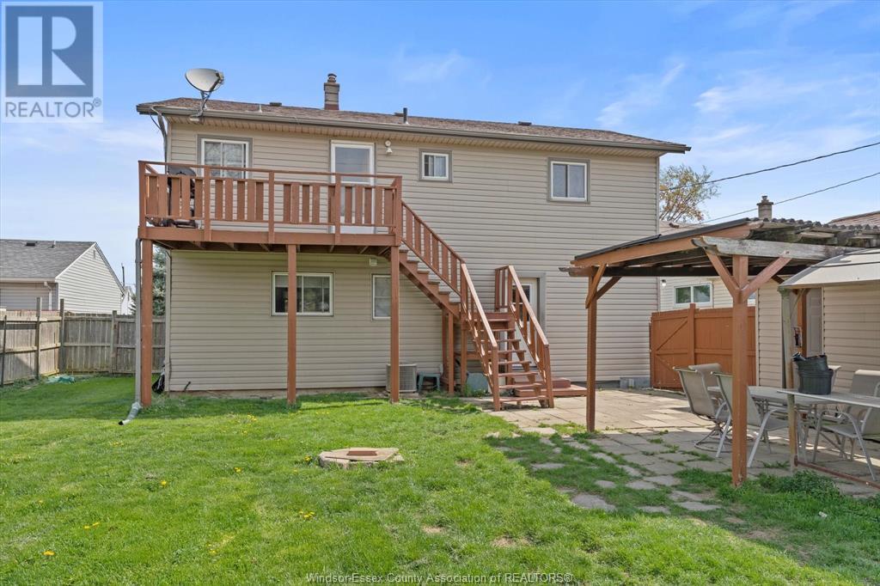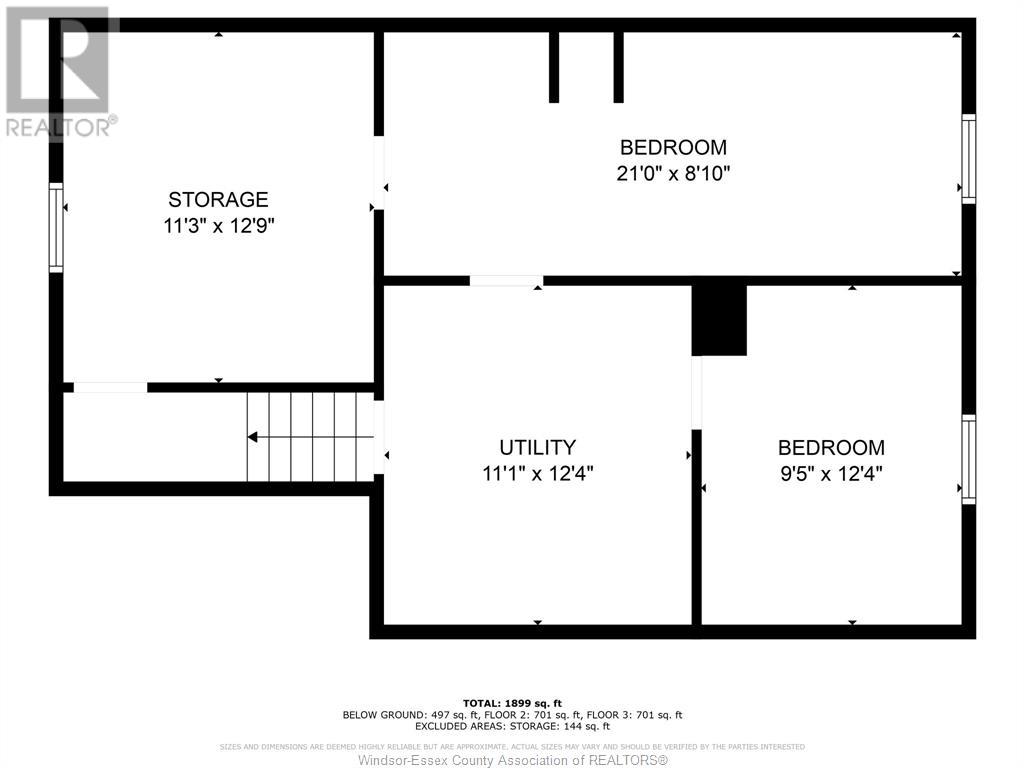1859 Ford Boulevard Windsor, Ontario N8T 2E2
$500,000
Attention investors, large families, or multi-generational households! This spacious 2-storey home in a prime East Windsor location offers exceptional value and versatility. Featuring 3+2 bedrooms and 2 full bathrooms, this property is ideal for extended living or rental potential. The main floor boasts 2 bedrooms, a comfortable living room, kitchen, and 4-piece bath. The second floor is designed as a private suite with a large bedroom, living area, eat-in kitchen, and another full bath. The basement includes 2 more bedrooms, laundry, and utility room. Enjoy the fully fenced rear yard, 1.5 car insulated garage with wood-burning stove, 6x14 deck, and patio—perfect for entertaining or relaxing. The garage is serviced and ready for hobbyists or extra storage. Don’t miss this incredible opportunity in a highly desirable area. (id:30130)
Open House
This property has open houses!
1:00 pm
Ends at:3:00 pm
Property Details
| MLS® Number | 25010555 |
| Property Type | Single Family |
| Neigbourhood | East Windsor |
| Features | Paved Driveway, Finished Driveway, Side Driveway |
Building
| Bathroom Total | 2 |
| Bedrooms Above Ground | 3 |
| Bedrooms Below Ground | 2 |
| Bedrooms Total | 5 |
| Appliances | Dishwasher, Dryer, Microwave, Washer, Two Stoves, Two Refrigerators |
| Constructed Date | 1945 |
| Construction Style Attachment | Detached |
| Cooling Type | Central Air Conditioning |
| Exterior Finish | Aluminum/vinyl |
| Fireplace Fuel | Wood |
| Fireplace Present | Yes |
| Fireplace Type | Woodstove |
| Flooring Type | Carpeted, Ceramic/porcelain, Hardwood, Laminate |
| Foundation Type | Block |
| Heating Fuel | Natural Gas |
| Heating Type | Forced Air, Furnace |
| Stories Total | 2 |
| Size Interior | 1,602 Ft2 |
| Total Finished Area | 1602 Sqft |
| Type | House |
Parking
| Detached Garage | |
| Garage |
Land
| Acreage | No |
| Fence Type | Fence |
| Size Irregular | 65.25x143.27 |
| Size Total Text | 65.25x143.27 |
| Zoning Description | R1.1 |
Rooms
| Level | Type | Length | Width | Dimensions |
|---|---|---|---|---|
| Second Level | 4pc Bathroom | 4.11 x 10.4 | ||
| Second Level | Living Room | 16.5 x 15.1 | ||
| Second Level | Eating Area | 9.1 x 10.9 | ||
| Second Level | Kitchen | 7.10 x 10.4 | ||
| Second Level | Primary Bedroom | 6.8 x 23.10 | ||
| Basement | Laundry Room | 11.1 x 12.4 | ||
| Basement | Storage | 11.3 x 12.9 | ||
| Basement | Bedroom | 9.5 x 12.4 | ||
| Basement | Bedroom | 21.0 x 8.10 | ||
| Main Level | 4pc Bathroom | 7.6 x 5.10 | ||
| Main Level | Bedroom | 8.6 x 9.2 | ||
| Main Level | Bedroom | 10.5 x 9 | ||
| Main Level | Kitchen | 14.1 x 12.9 | ||
| Main Level | Living Room | 13.3 x 12.1 |
https://www.realtor.ca/real-estate/28233676/1859-ford-boulevard-windsor
Contact Us
Contact us for more information

