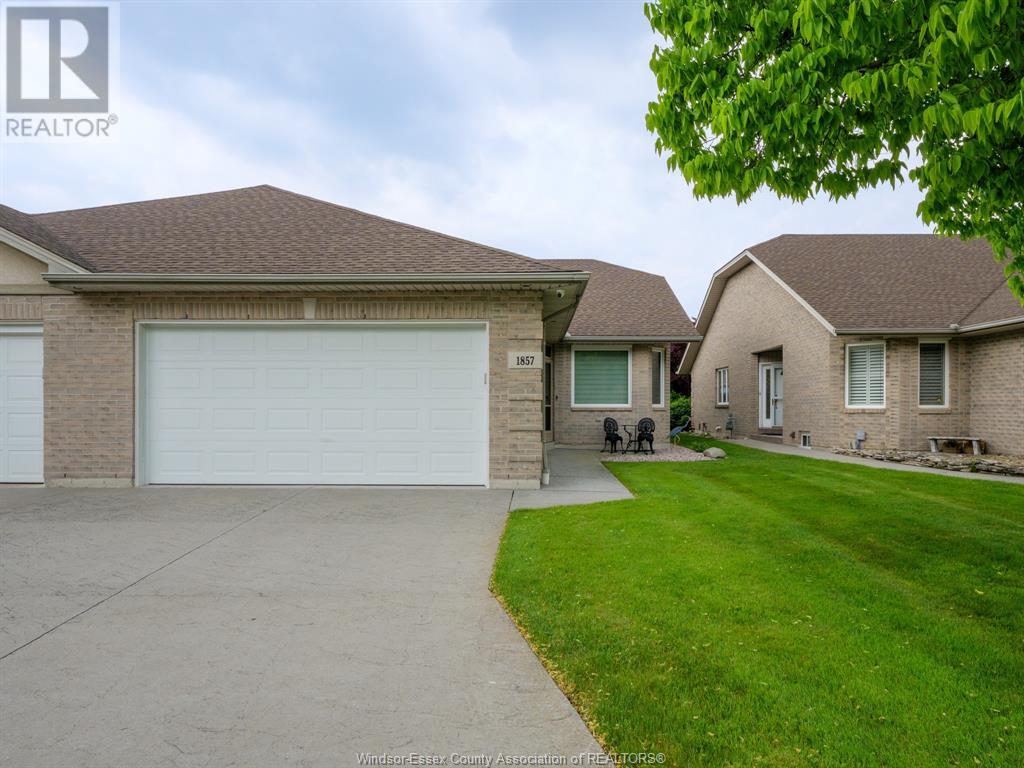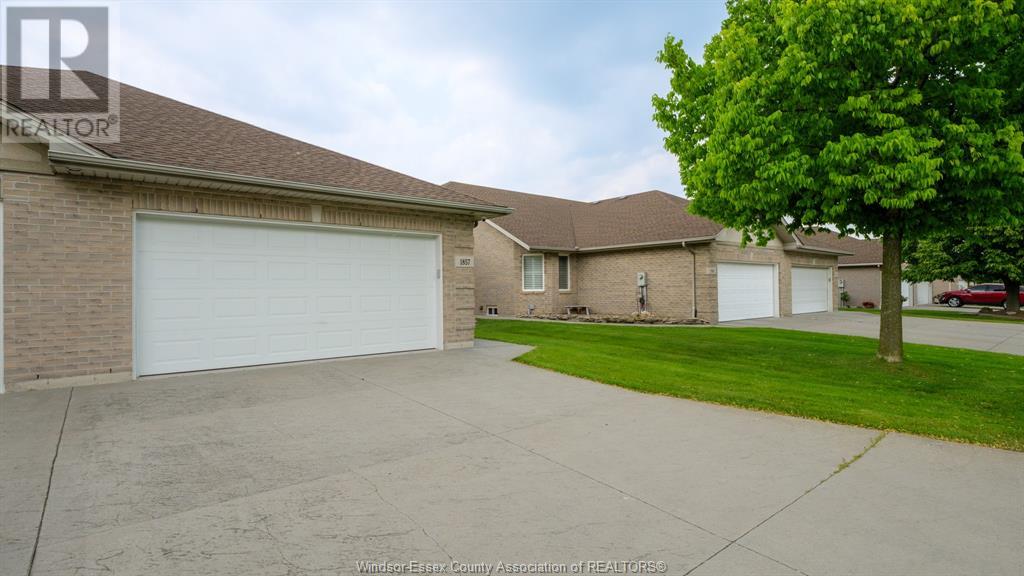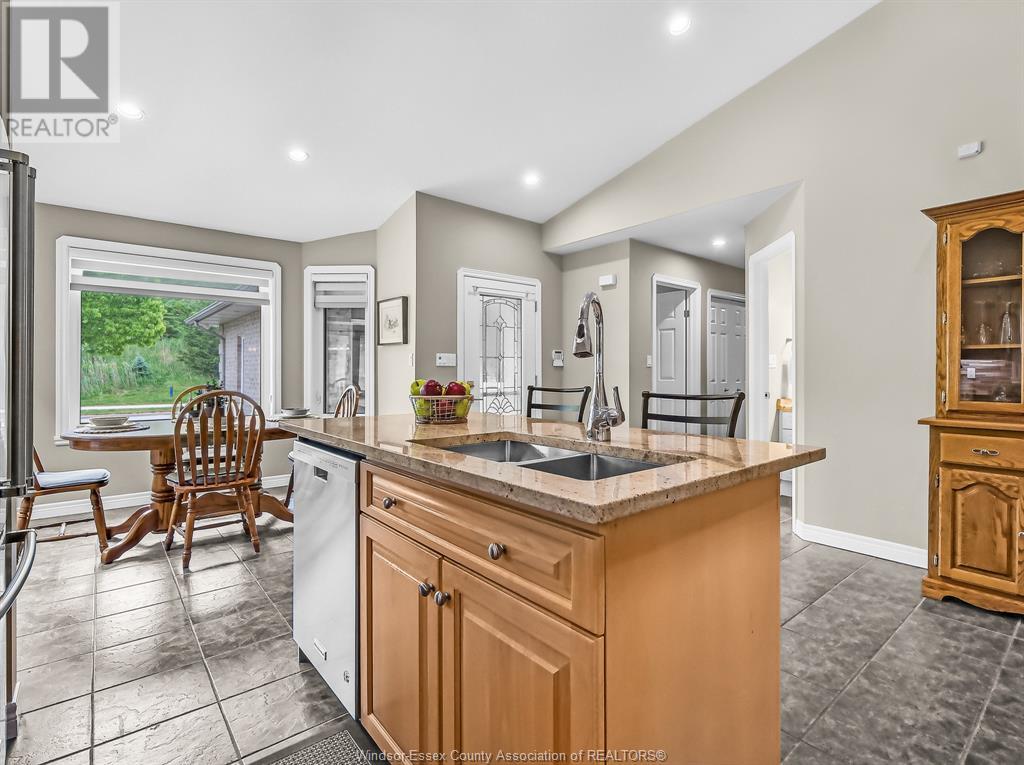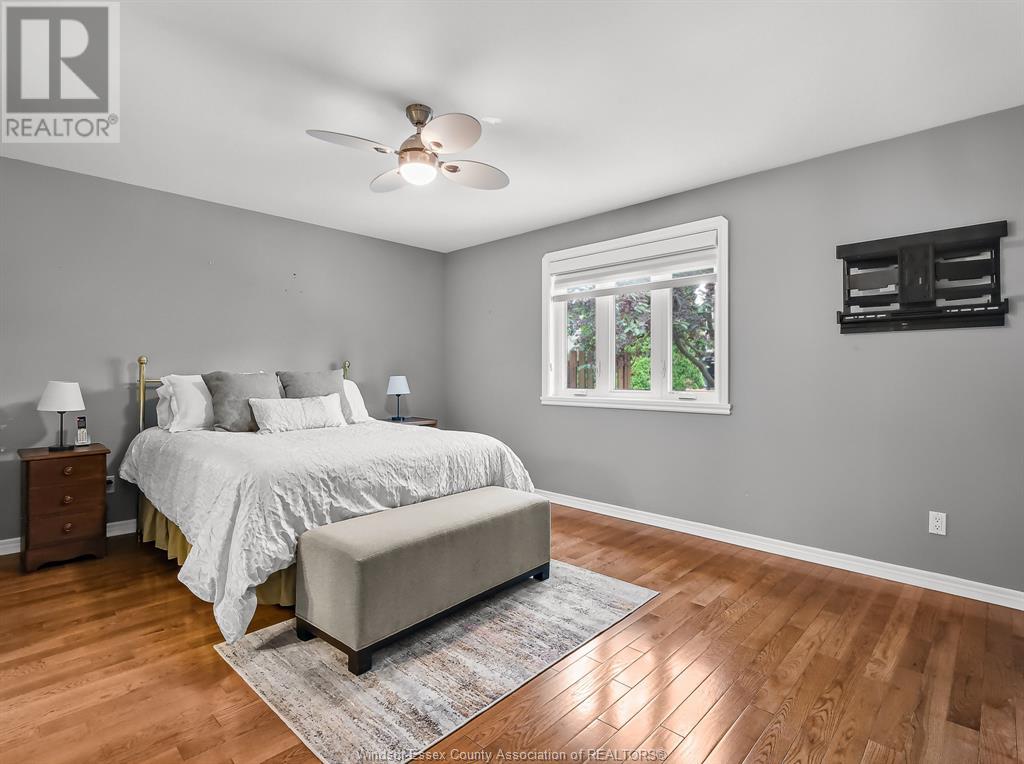3 Bedroom
3 Bathroom
1,348 ft2
Ranch
Fireplace
Central Air Conditioning
Forced Air
Landscaped
$699,000
Welcome to this beautifully maintained 2+1 bedroom, 3-bath ranch/semi/townhome offering a perfect blend of comfort, functionality, and style. Built in 2001 and featuring 1,348 sq ft of thoughtfully designed living space, this charming residence is located across from Blue Heron hill on a peaceful tree-lined street and boasts incredible curb appeal. The main floor features two spacious bedrooms and two full bathrooms, including a primary suite with ample closet space and a private ensuite bath. An open-concept living and dining area is filled with natural light, anchored by warm hardwood floors and a welcoming atmosphere. The kitchen offers modern stainless steel appliances, abundant cabinetry, and sleek countertops—ideal for everyday living and entertaining. Downstairs, you’ll find a fully finished lower level complete with a third bedroom, a full bathroom, and a versatile living area—perfect for guests, a home office, or a cozy family room. Outside, enjoy a lovely patio perfect for relaxing or entertaining. A detached garage and extra parking add convenience and value. This home is move-in ready and located close to shopping, parks, dining, and walking trails everything you need is right at your fingertips. Don’t miss this opportunity to own a quality-built home with thoughtful features and timeless appeal! (id:30130)
Property Details
|
MLS® Number
|
25014314 |
|
Property Type
|
Single Family |
|
Neigbourhood
|
East Riverside |
|
Features
|
Concrete Driveway, Front Driveway |
Building
|
Bathroom Total
|
3 |
|
Bedrooms Above Ground
|
2 |
|
Bedrooms Below Ground
|
1 |
|
Bedrooms Total
|
3 |
|
Appliances
|
Dishwasher, Dryer, Microwave Range Hood Combo, Refrigerator, Stove, Washer |
|
Architectural Style
|
Ranch |
|
Constructed Date
|
2001 |
|
Cooling Type
|
Central Air Conditioning |
|
Exterior Finish
|
Brick |
|
Fireplace Fuel
|
Gas |
|
Fireplace Present
|
Yes |
|
Fireplace Type
|
Insert |
|
Flooring Type
|
Ceramic/porcelain, Hardwood, Laminate |
|
Foundation Type
|
Concrete |
|
Heating Fuel
|
Natural Gas |
|
Heating Type
|
Forced Air |
|
Stories Total
|
1 |
|
Size Interior
|
1,348 Ft2 |
|
Total Finished Area
|
1348 Sqft |
|
Type
|
Row / Townhouse |
Parking
|
Attached Garage
|
|
|
Garage
|
|
|
Inside Entry
|
|
Land
|
Acreage
|
No |
|
Landscape Features
|
Landscaped |
|
Size Irregular
|
36x120 Ft |
|
Size Total Text
|
36x120 Ft |
|
Zoning Description
|
Rd2.3 |
Rooms
| Level |
Type |
Length |
Width |
Dimensions |
|
Lower Level |
Storage |
|
|
Measurements not available |
|
Lower Level |
Utility Room |
|
|
Measurements not available |
|
Lower Level |
Other |
|
|
Measurements not available |
|
Lower Level |
Office |
|
|
Measurements not available |
|
Lower Level |
Bedroom |
|
|
Measurements not available |
|
Lower Level |
Family Room |
|
|
Measurements not available |
|
Main Level |
4pc Bathroom |
|
|
Measurements not available |
|
Main Level |
3pc Ensuite Bath |
|
|
Measurements not available |
|
Main Level |
Laundry Room |
|
|
Measurements not available |
|
Main Level |
Bedroom |
|
|
Measurements not available |
|
Main Level |
Primary Bedroom |
|
|
Measurements not available |
|
Main Level |
Living Room/fireplace |
|
|
Measurements not available |
|
Main Level |
Kitchen/dining Room |
|
|
Measurements not available |
https://www.realtor.ca/real-estate/28431165/1857-blue-heron-windsor








































