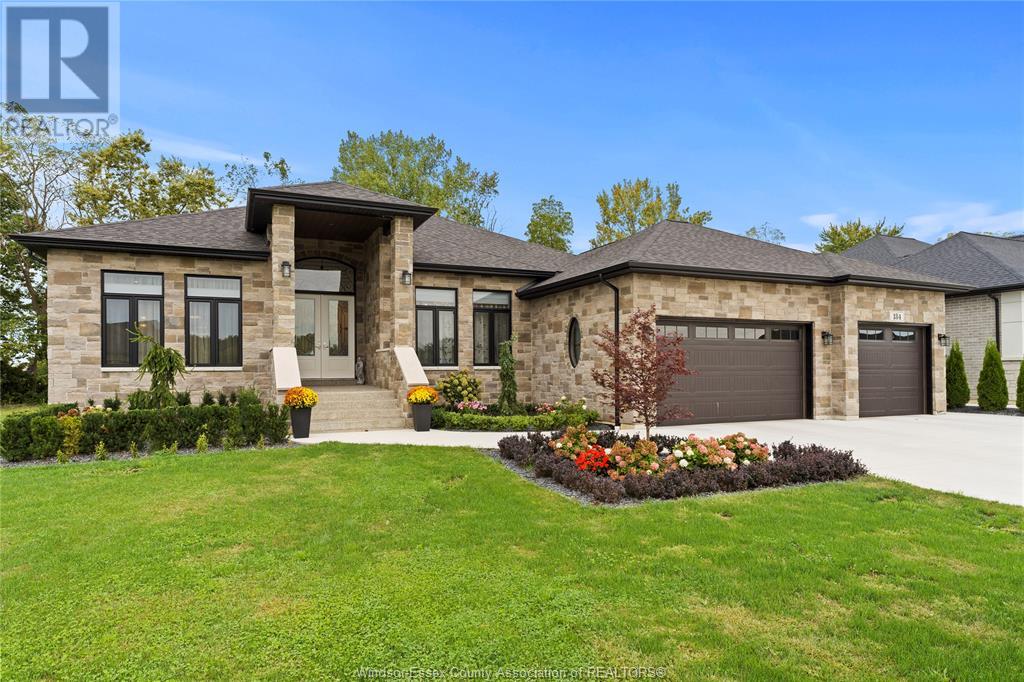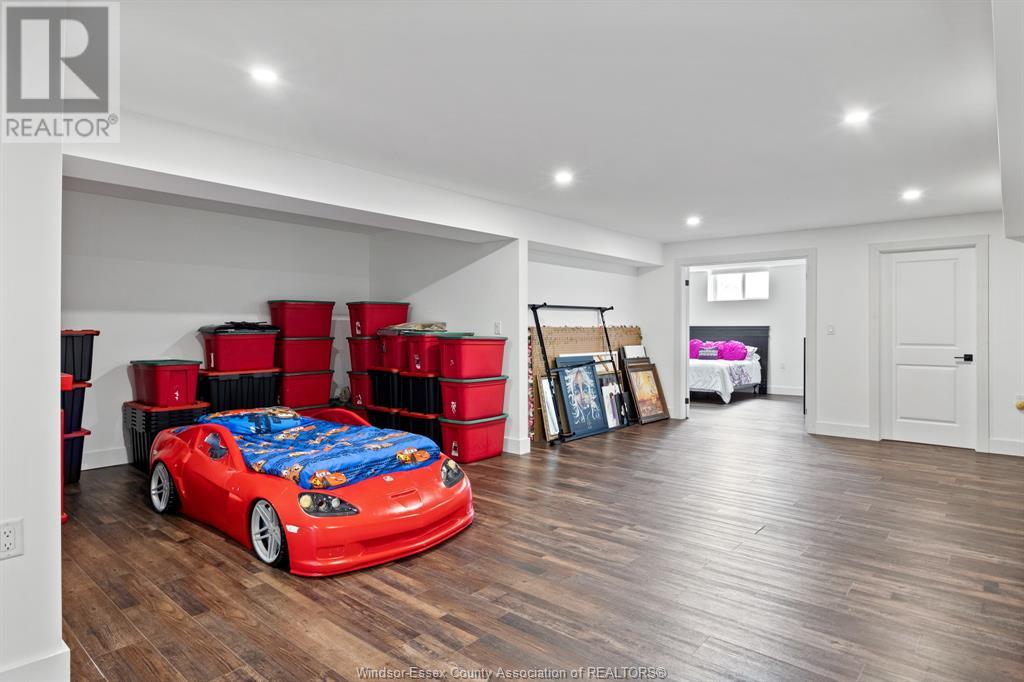7 Bedroom
4 Bathroom
2857 sqft
Bungalow, Ranch
Fireplace
Central Air Conditioning
Forced Air
Waterfront Nearby
Landscaped
$1,675,000
DISCOVER LUXURIOUS LIVING IN THIS STUNNING RANCH STYLE HOME, NESTLED WITHIN THE PRESTIGIOUS KINGSVILLE SUBDIVISION. EXQUISITE STONE CRAFTSMANSHIP ENVELOPES THE ENTIRETY OF EXTERIOR. MAIN LEVEL BOASTING 2857SQ FT OF LIVING SPACE WITH HIGH-END FINISHES AND THOUGHTFUL DETAILS. EXPLORE THE SEAMLESS OPEN-CONCEPT LAYOUT FEATURING 10 FT HIGH CEILINGS CONNECTING THE LIVING ROOM, DINING AREA, CHEF INSPIRED KITCHEN & COZY FAMILY ROOM WITH GAS F/P, PERFECT FOR ENTERTAINING. EXPANSIVE SLIDING DOORS LEAD TO A SPRAWLING COVERED OUTDOOR AREA. MASTER SUITE'S TRANQUILITY FEATURING 5PC ENSUITE BATH, WALK-IN CLOSET AND INVITING ELEC F/P. 2 ADDITIONAL BEDROOMS ON THE MAIN WITH 4PC BATH & GUEST BATH. FULLY FINISHED LOWER LVL OFFERING 4 GENEROUSLY SIZED BEDROOMS, ADDITIONAL FAMILY ROOM WITH ELEC F/P, 4 PC BATH, 2ND KITCHEN WITH GRADE ENTRANCE, IDEAL FOR MOTHER-IN-LAW SUITE. DON'T MISS THE OPPORTUNITY TO MAKE THIS KINGSVILLE MASTERPIECE YOUR VERY OWN. CALL RHONDA TODAY TO BOOK YOUR PRIVATE TOUR. (id:30130)
Property Details
|
MLS® Number
|
24028603 |
|
Property Type
|
Single Family |
|
Features
|
Double Width Or More Driveway, Concrete Driveway, Front Driveway |
|
WaterFrontType
|
Waterfront Nearby |
Building
|
BathroomTotal
|
4 |
|
BedroomsAboveGround
|
3 |
|
BedroomsBelowGround
|
4 |
|
BedroomsTotal
|
7 |
|
Appliances
|
Dishwasher, Dryer, Stove, Washer, Two Stoves |
|
ArchitecturalStyle
|
Bungalow, Ranch |
|
ConstructedDate
|
2022 |
|
ConstructionStyleAttachment
|
Detached |
|
CoolingType
|
Central Air Conditioning |
|
ExteriorFinish
|
Stone |
|
FireplaceFuel
|
Gas |
|
FireplacePresent
|
Yes |
|
FireplaceType
|
Insert |
|
FlooringType
|
Ceramic/porcelain, Laminate |
|
FoundationType
|
Concrete |
|
HalfBathTotal
|
1 |
|
HeatingFuel
|
Natural Gas |
|
HeatingType
|
Forced Air |
|
StoriesTotal
|
1 |
|
SizeInterior
|
2857 Sqft |
|
TotalFinishedArea
|
2857 Sqft |
|
Type
|
House |
Parking
Land
|
Acreage
|
No |
|
LandscapeFeatures
|
Landscaped |
|
SizeIrregular
|
81.5x161.98 |
|
SizeTotalText
|
81.5x161.98 |
|
ZoningDescription
|
Res |
Rooms
| Level |
Type |
Length |
Width |
Dimensions |
|
Lower Level |
4pc Bathroom |
|
|
Measurements not available |
|
Lower Level |
Utility Room |
|
|
Measurements not available |
|
Lower Level |
Kitchen |
|
|
Measurements not available |
|
Lower Level |
Family Room/fireplace |
|
|
Measurements not available |
|
Lower Level |
Bedroom |
|
|
Measurements not available |
|
Lower Level |
Bedroom |
|
|
Measurements not available |
|
Lower Level |
Bedroom |
|
|
Measurements not available |
|
Lower Level |
Bedroom |
|
|
Measurements not available |
|
Main Level |
2pc Bathroom |
|
|
Measurements not available |
|
Main Level |
4pc Bathroom |
|
|
Measurements not available |
|
Main Level |
5pc Ensuite Bath |
|
|
Measurements not available |
|
Main Level |
Laundry Room |
|
|
Measurements not available |
|
Main Level |
Bedroom |
|
|
Measurements not available |
|
Main Level |
Bedroom |
|
|
Measurements not available |
|
Main Level |
Primary Bedroom |
|
|
Measurements not available |
|
Main Level |
Family Room/fireplace |
|
|
Measurements not available |
|
Main Level |
Kitchen |
|
|
Measurements not available |
|
Main Level |
Dining Room |
|
|
Measurements not available |
|
Main Level |
Living Room |
|
|
Measurements not available |
https://www.realtor.ca/real-estate/27692899/184-grandview-kingsville















































