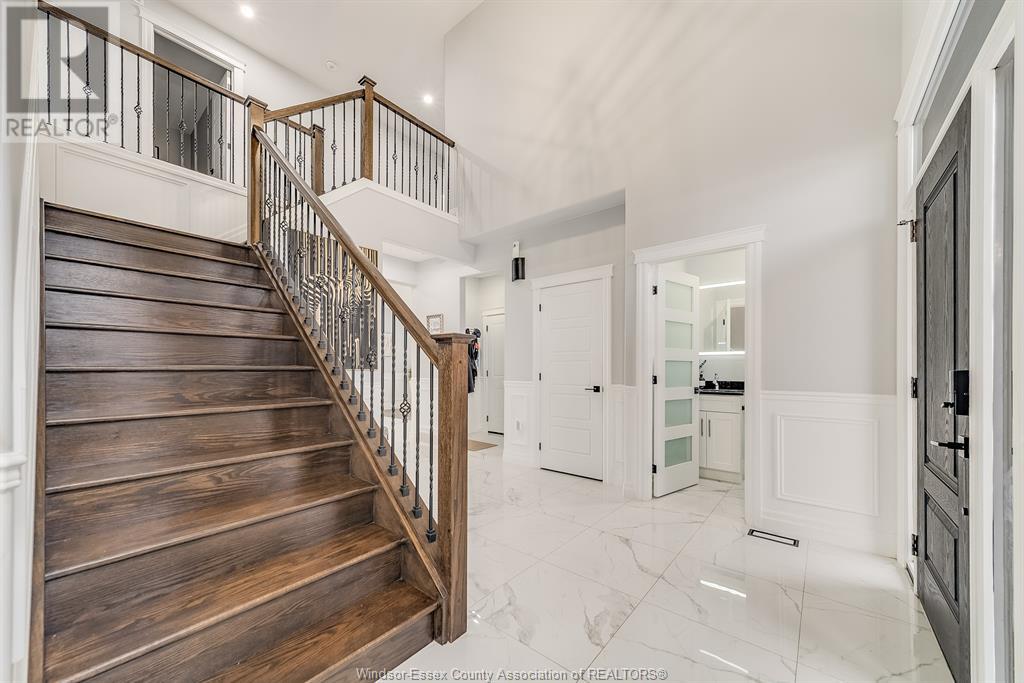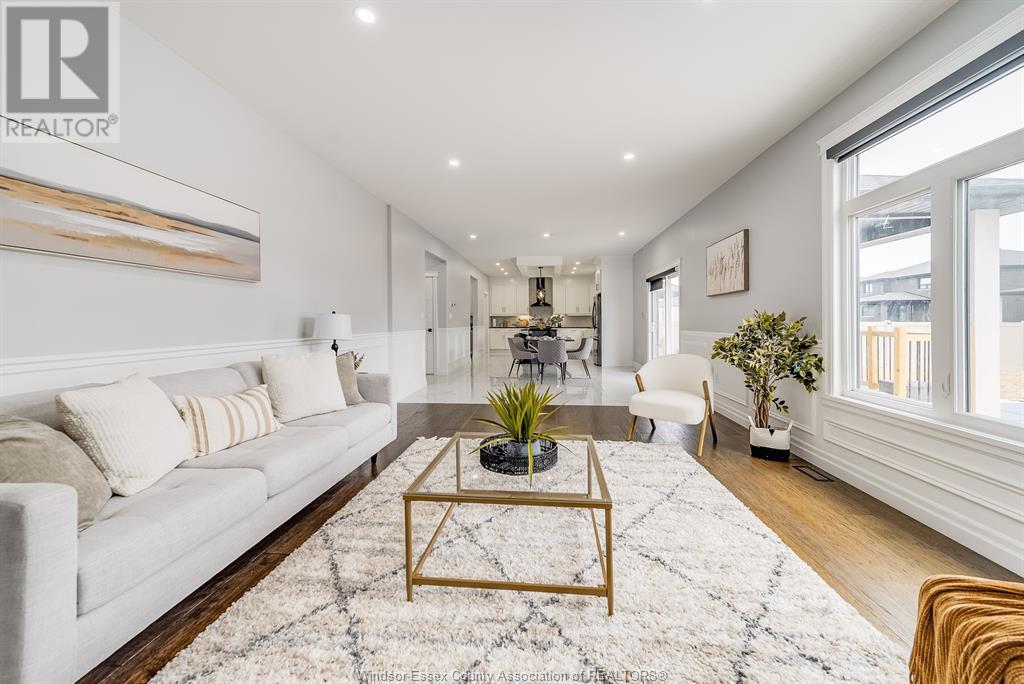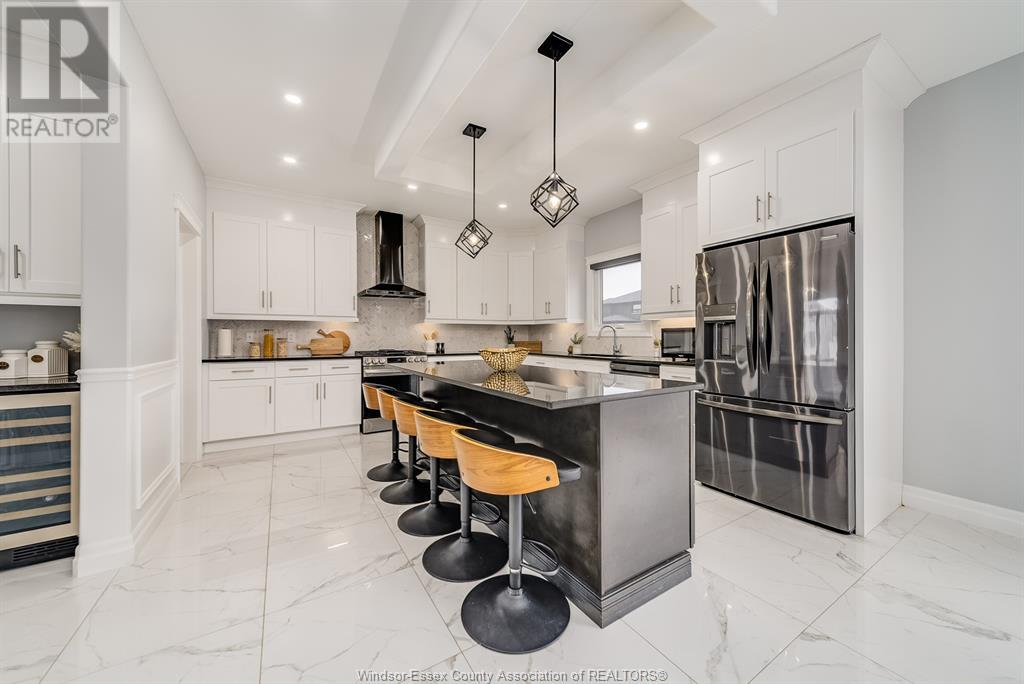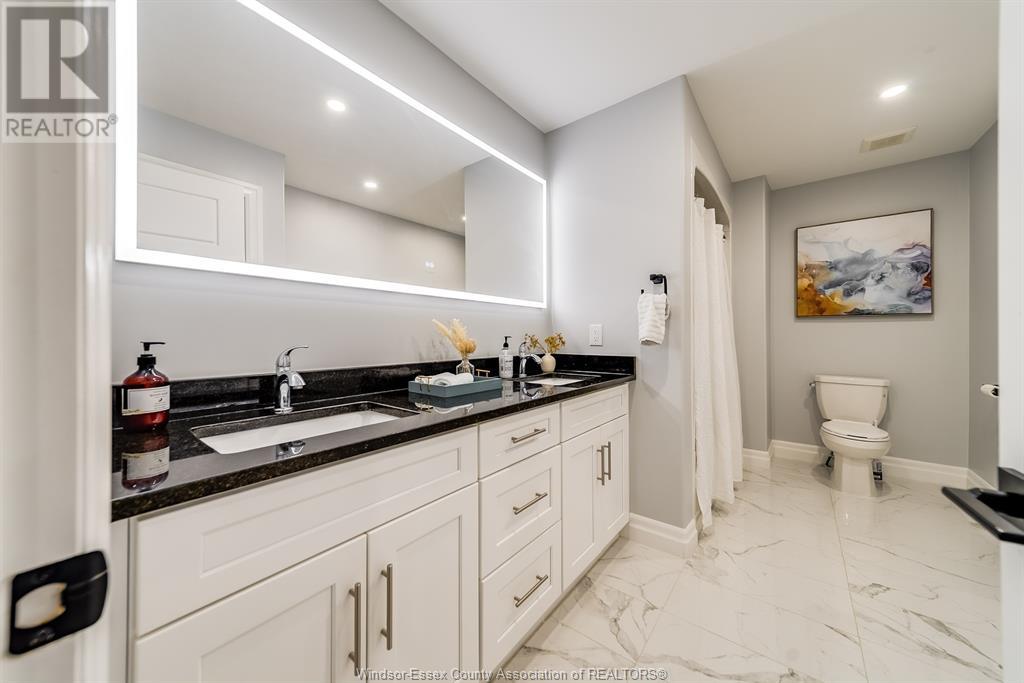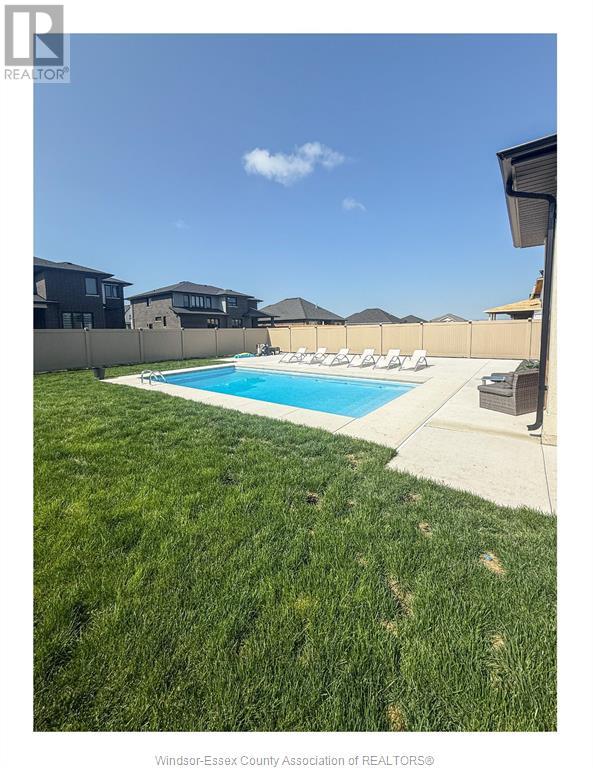181 Whelan Drive Amherstburg, Ontario N9V 0G9
4 Bedroom
3 Bathroom
Inground Pool
Central Air Conditioning
Forced Air
$1,149,000
Welcome to this exclusive Amherstburg neighborhood! This stunning home sits in a quiet residential area and features 4 spacious bedrooms, a modern open-concept kitchen with granite countertops, porcelain floors, and rich hardwood throughout. Enjoy top-tier appliances, second-floor laundry, remote-control blinds, pot lights, and Christmas lights. Step outside to a brand-new deck and indulge in the ultimate luxury— a 2024 heated inground pool, perfect for relaxation and entertaining! (id:30130)
Property Details
| MLS® Number | 25014082 |
| Property Type | Single Family |
| Features | Golf Course/parkland, Concrete Driveway |
| Pool Type | Inground Pool |
Building
| Bathroom Total | 3 |
| Bedrooms Above Ground | 4 |
| Bedrooms Total | 4 |
| Appliances | Dishwasher, Dryer, Refrigerator, Stove, Washer |
| Constructed Date | 2022 |
| Construction Style Attachment | Detached |
| Cooling Type | Central Air Conditioning |
| Exterior Finish | Concrete/stucco |
| Flooring Type | Ceramic/porcelain, Hardwood |
| Foundation Type | Block |
| Half Bath Total | 1 |
| Heating Fuel | Natural Gas |
| Heating Type | Forced Air |
| Stories Total | 2 |
| Type | House |
Parking
| Garage |
Land
| Acreage | No |
| Size Irregular | 62.66x128.72 |
| Size Total Text | 62.66x128.72 |
| Zoning Description | R1 |
Rooms
| Level | Type | Length | Width | Dimensions |
|---|---|---|---|---|
| Second Level | 5pc Bathroom | Measurements not available | ||
| Second Level | 5pc Bathroom | Measurements not available | ||
| Second Level | Laundry Room | 6 x 10 | ||
| Second Level | Bedroom | 15 x 13 | ||
| Second Level | Bedroom | 13 x 11 | ||
| Second Level | Bedroom | 10 x 14 | ||
| Second Level | Primary Bedroom | 18 x 18 | ||
| Main Level | 2pc Bathroom | Measurements not available | ||
| Main Level | Family Room | 14 x 20 | ||
| Main Level | Dining Room | 20 x 12 | ||
| Main Level | Eating Area | 14 x 14 | ||
| Main Level | Kitchen | 14 x 15 |
https://www.realtor.ca/real-estate/28423026/181-whelan-drive-amherstburg
Contact Us
Contact us for more information






