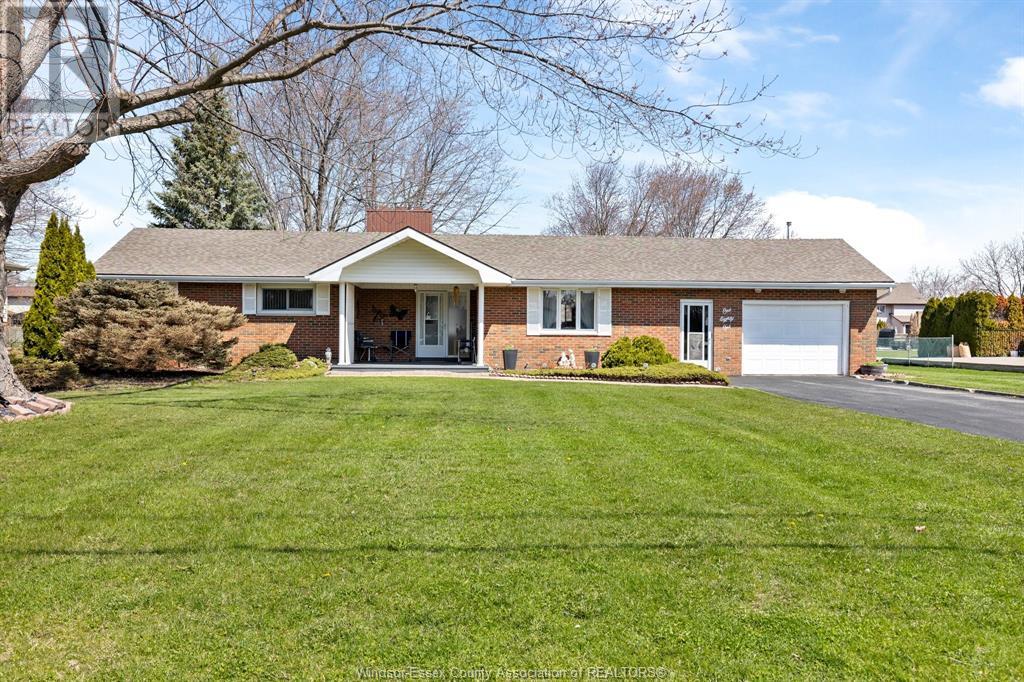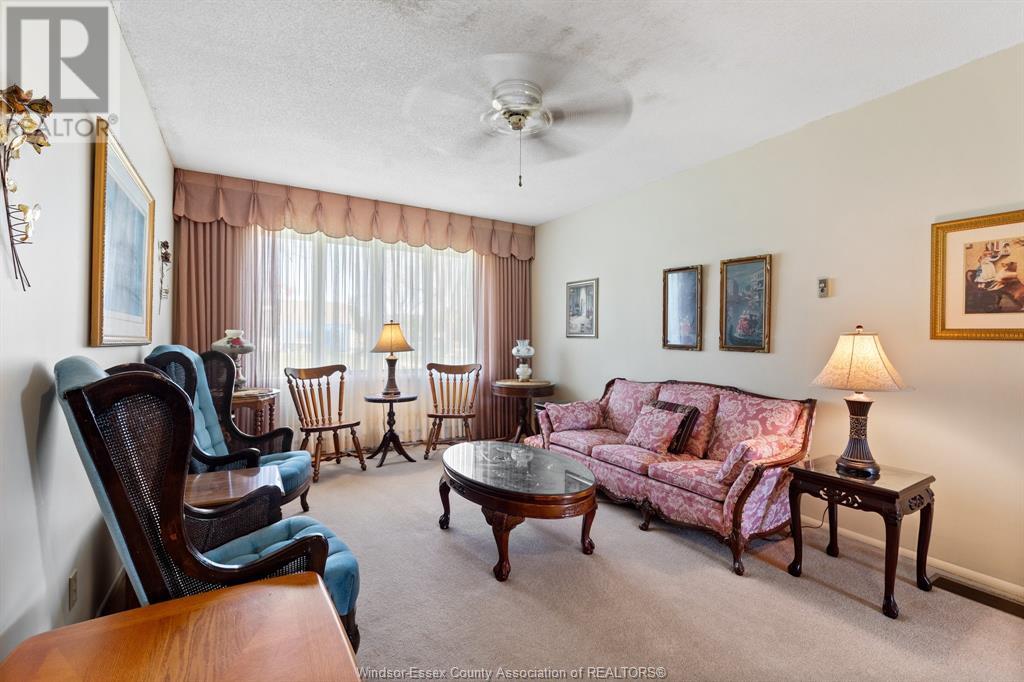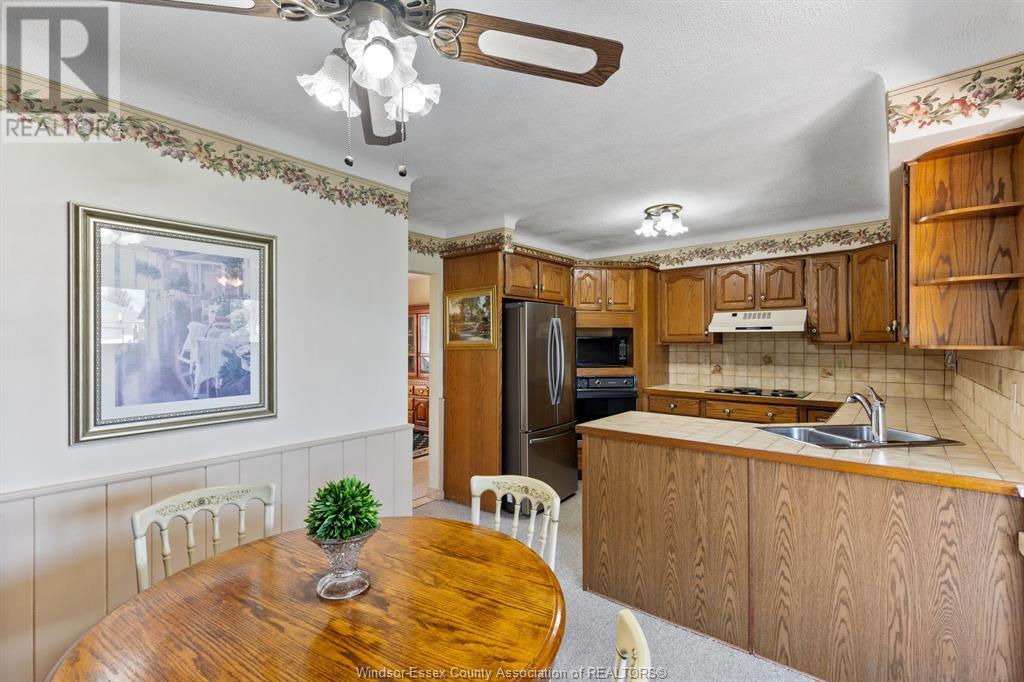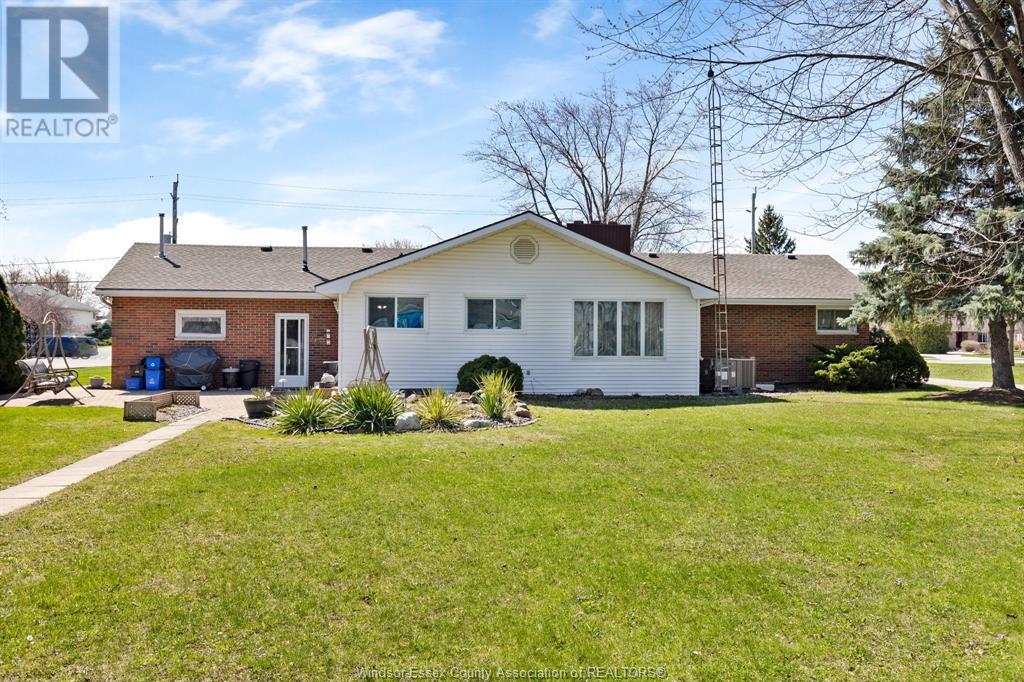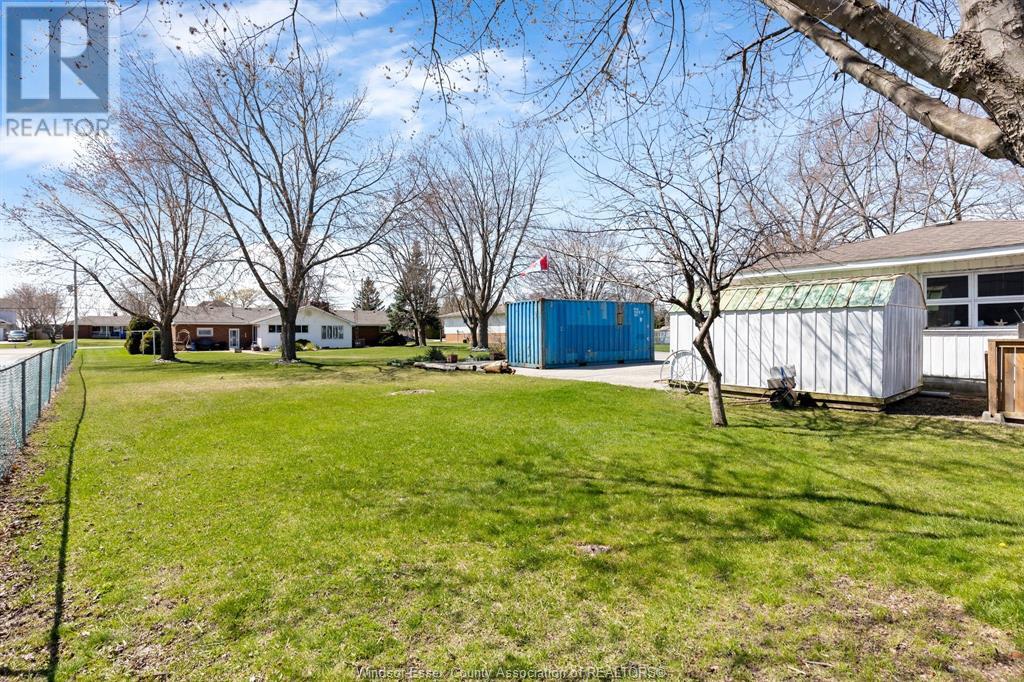3 Bedroom
2 Bathroom
1,425 ft2
Ranch
Fireplace
Central Air Conditioning
Forced Air, Furnace
Landscaped
$739,900
Fabulous location almost an acre ( 0.886 ) in town! This is an excellent opportunity to live in/ or rent out a 1 floor brick rancher with 3 bedrooms , 2 full bathrooms, attached heated garage, 2 fireplaces ( 1 gas, 1 electric) sunroom/den, eat in kitchen plus formal dining area.2nd kitchen in garage for the home canner! Home is dated in decor but very well maintained. 1 paved drive to service the house and a second paved drive leading to you 43 x 24 heated shop plus an additional 13 x 30 storage room added to the back. Reasonable taxes of $3656.68 for 2025. So many possibilities for the handyman, car enthusiast, etc. Contact us today for your personal viewing. Possession July 15-July 30th. Include fridge stove washer dryer. (id:30130)
Property Details
|
MLS® Number
|
25012874 |
|
Property Type
|
Single Family |
|
Features
|
Double Width Or More Driveway, Paved Driveway, Finished Driveway, Front Driveway, Side Driveway |
Building
|
Bathroom Total
|
2 |
|
Bedrooms Above Ground
|
3 |
|
Bedrooms Total
|
3 |
|
Appliances
|
Dryer, Stove, Washer |
|
Architectural Style
|
Ranch |
|
Constructed Date
|
1966 |
|
Construction Style Attachment
|
Detached |
|
Cooling Type
|
Central Air Conditioning |
|
Exterior Finish
|
Aluminum/vinyl, Brick |
|
Fireplace Fuel
|
Gas,electric |
|
Fireplace Present
|
Yes |
|
Fireplace Type
|
Conventional,conventional |
|
Flooring Type
|
Carpeted, Ceramic/porcelain, Cushion/lino/vinyl |
|
Foundation Type
|
Block |
|
Heating Fuel
|
Natural Gas |
|
Heating Type
|
Forced Air, Furnace |
|
Stories Total
|
1 |
|
Size Interior
|
1,425 Ft2 |
|
Total Finished Area
|
1425 Sqft |
|
Type
|
House |
Parking
|
Attached Garage
|
|
|
Garage
|
|
|
Heated Garage
|
|
|
Inside Entry
|
|
Land
|
Acreage
|
No |
|
Landscape Features
|
Landscaped |
|
Size Irregular
|
125.99x298.24 Ft |
|
Size Total Text
|
125.99x298.24 Ft |
|
Zoning Description
|
Res |
Rooms
| Level |
Type |
Length |
Width |
Dimensions |
|
Main Level |
3pc Bathroom |
|
|
Measurements not available |
|
Main Level |
5pc Bathroom |
|
|
Measurements not available |
|
Main Level |
Kitchen |
|
|
Measurements not available |
|
Main Level |
Living Room/fireplace |
|
|
Measurements not available |
|
Main Level |
Foyer |
|
|
Measurements not available |
|
Main Level |
Dining Room |
|
|
Measurements not available |
|
Main Level |
Other |
|
|
Measurements not available |
|
Main Level |
Kitchen |
|
|
Measurements not available |
|
Main Level |
Other |
|
|
Measurements not available |
|
Main Level |
Primary Bedroom |
|
|
Measurements not available |
|
Main Level |
Bedroom |
|
|
Measurements not available |
|
Main Level |
Bedroom |
|
|
Measurements not available |
|
Main Level |
Other |
|
|
Measurements not available |
|
Main Level |
Laundry Room |
|
|
Measurements not available |
https://www.realtor.ca/real-estate/28355824/181-notre-dame-street-lakeshore

