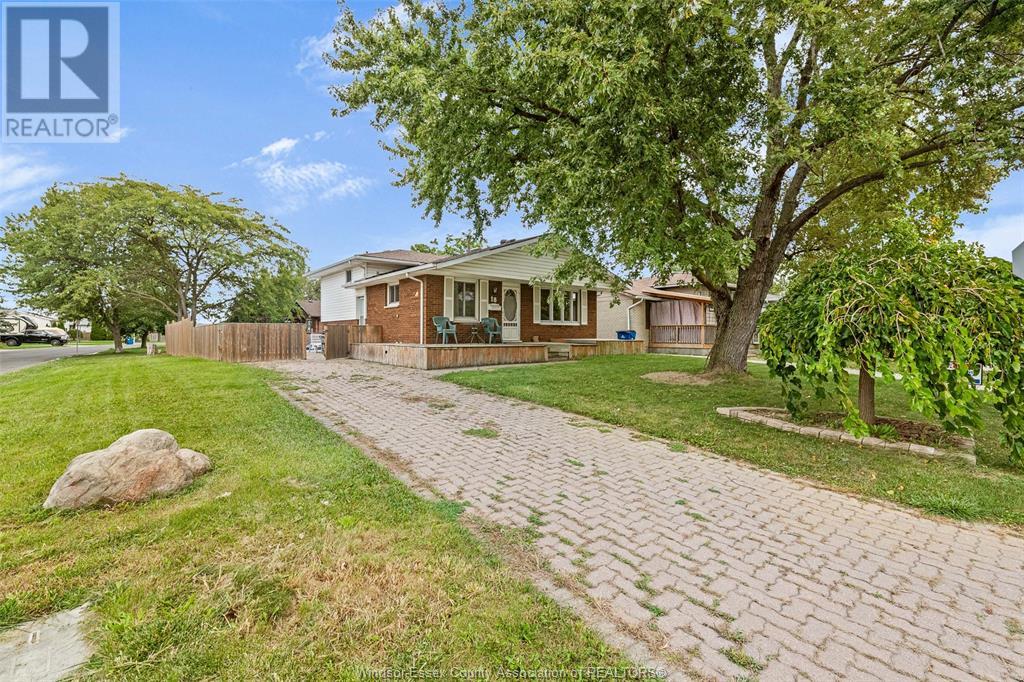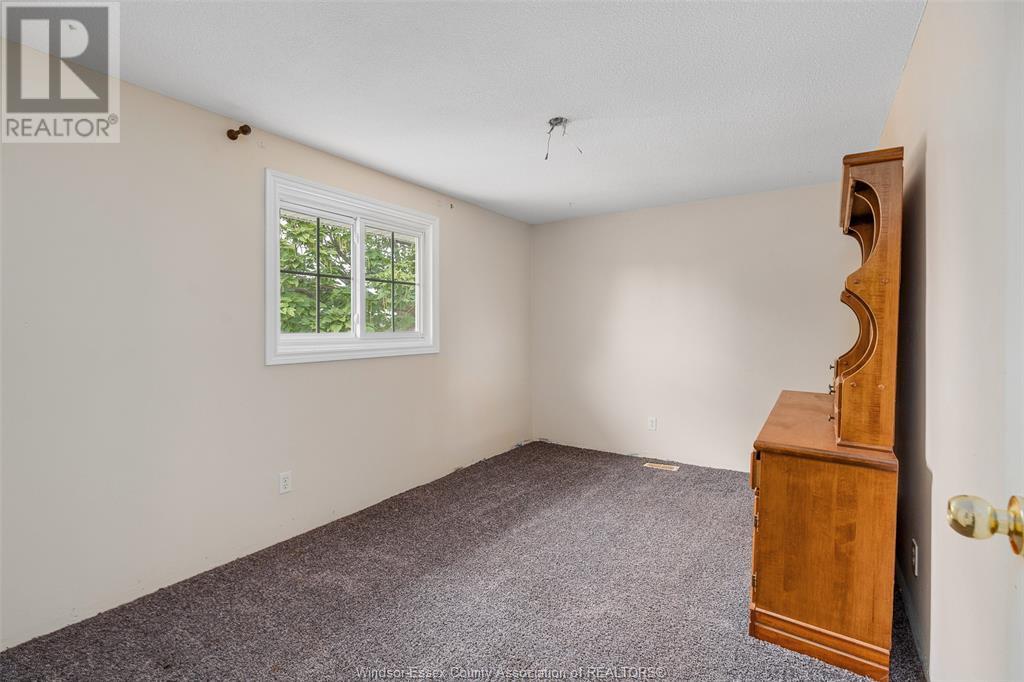18 Pearl Street Tilbury, Ontario N0P 2L0
3 Bedroom
2 Bathroom
4 Level
Central Air Conditioning
Forced Air, Furnace
Landscaped
$369,000
Welcome to 18 Pearl St !!! Large 4 level backsplit family home featuring 3 beds, 1-1/2 baths, large updated kitchen with eating area, living room with lots of natural light, large family room with bar area and 4th level for lots of storage. Outside you will find a large fenced yard with pool, patio area and shed. Other features include cement driveway, large front porch, corner lot and side access door for possible future ADU. This home is being sold ""as is where is"" under POS. (id:30130)
Property Details
| MLS® Number | 24027701 |
| Property Type | Single Family |
| Features | Concrete Driveway, Finished Driveway, Front Driveway |
Building
| BathroomTotal | 2 |
| BedroomsAboveGround | 3 |
| BedroomsTotal | 3 |
| ArchitecturalStyle | 4 Level |
| ConstructedDate | 1974 |
| ConstructionStyleAttachment | Detached |
| ConstructionStyleSplitLevel | Backsplit |
| CoolingType | Central Air Conditioning |
| ExteriorFinish | Aluminum/vinyl, Brick |
| FlooringType | Carpeted, Laminate |
| FoundationType | Concrete |
| HalfBathTotal | 1 |
| HeatingFuel | Natural Gas |
| HeatingType | Forced Air, Furnace |
Land
| Acreage | No |
| FenceType | Fence |
| LandscapeFeatures | Landscaped |
| SizeIrregular | 52.85x |
| SizeTotalText | 52.85x |
| ZoningDescription | Res |
Rooms
| Level | Type | Length | Width | Dimensions |
|---|---|---|---|---|
| Second Level | 4pc Bathroom | Measurements not available | ||
| Second Level | Bedroom | Measurements not available | ||
| Second Level | Bedroom | Measurements not available | ||
| Second Level | Bedroom | Measurements not available | ||
| Third Level | 2pc Bathroom | Measurements not available | ||
| Third Level | Family Room | Measurements not available | ||
| Fourth Level | Storage | Measurements not available | ||
| Fourth Level | Laundry Room | Measurements not available | ||
| Main Level | Living Room | Measurements not available | ||
| Main Level | Kitchen | Measurements not available |
https://www.realtor.ca/real-estate/27649649/18-pearl-street-tilbury
Interested?
Contact us for more information

































