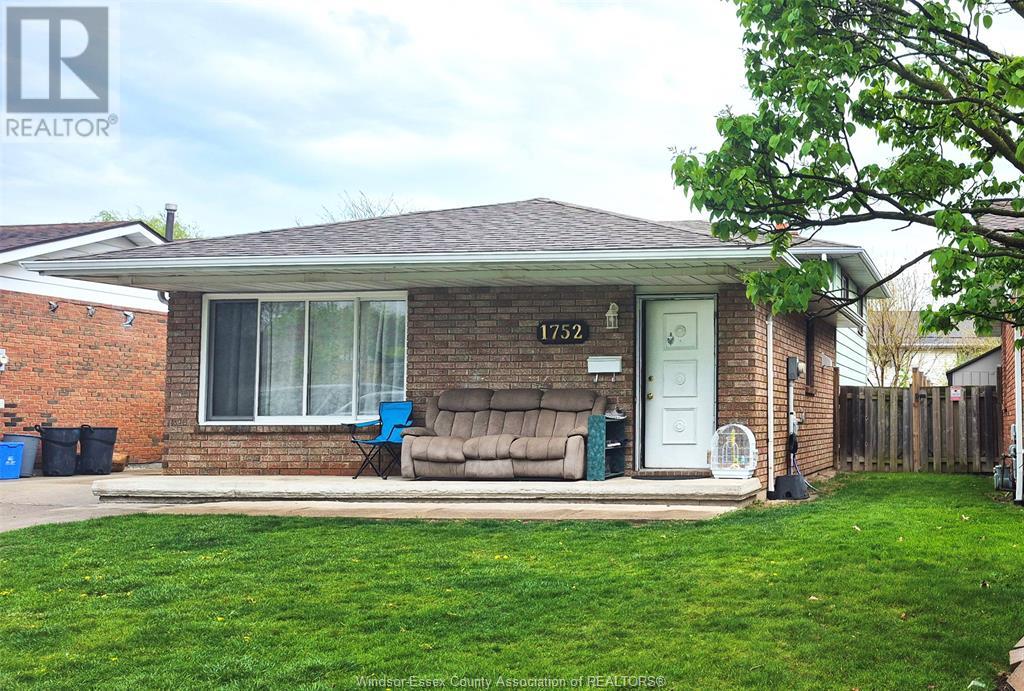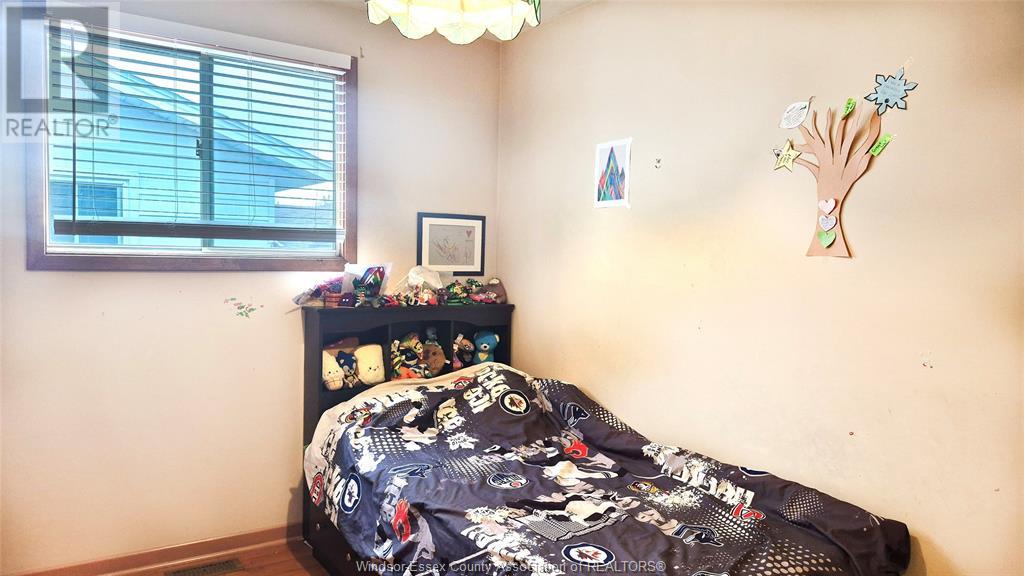4 Bedroom
2 Bathroom
4 Level
Furnace
$2,560 Monthly
Spacious home featuring 3 bedrooms, 2 bathrooms, a large kitchen, open living and dining areas, and multiple living spaces including two versatile family rooms and an additional office/bonus room on the third level makes this home perfect for comfortable family living. Step outside to a large, fully fenced backyard. The extra-long driveway offers ample parking for multiple vehicles. Located in a desirable neighborhood close to schools, parks, and amenities. Available for rent plus utilities. Prospective tenants must submit a rental application, credit report, employment verification, proof of income, and valid ID. For a private showing, please contact the listing agent. (id:30130)
Property Details
|
MLS® Number
|
25011121 |
|
Property Type
|
Single Family |
|
Neigbourhood
|
Remington Park |
|
Features
|
Concrete Driveway |
Building
|
Bathroom Total
|
2 |
|
Bedrooms Above Ground
|
3 |
|
Bedrooms Below Ground
|
1 |
|
Bedrooms Total
|
4 |
|
Architectural Style
|
4 Level |
|
Construction Style Attachment
|
Detached |
|
Construction Style Split Level
|
Backsplit |
|
Exterior Finish
|
Aluminum/vinyl, Brick |
|
Flooring Type
|
Hardwood, Laminate |
|
Foundation Type
|
Block |
|
Heating Fuel
|
Natural Gas |
|
Heating Type
|
Furnace |
Parking
Land
|
Acreage
|
No |
|
Size Irregular
|
40.09xirreg Ft |
|
Size Total Text
|
40.09xirreg Ft |
|
Zoning Description
|
Res |
Rooms
| Level |
Type |
Length |
Width |
Dimensions |
|
Second Level |
4pc Bathroom |
|
|
Measurements not available |
|
Second Level |
Bedroom |
|
|
Measurements not available |
|
Second Level |
Bedroom |
|
|
Measurements not available |
|
Second Level |
Bedroom |
|
|
Measurements not available |
|
Third Level |
Family Room |
|
|
Measurements not available |
|
Third Level |
Office |
|
|
Measurements not available |
|
Third Level |
Bath (# Pieces 1-6) |
|
|
Measurements not available |
|
Fourth Level |
Laundry Room |
|
|
Measurements not available |
|
Main Level |
Living Room |
|
|
Measurements not available |
|
Main Level |
Dining Room |
|
|
Measurements not available |
|
Main Level |
Kitchen |
|
|
Measurements not available |
https://www.realtor.ca/real-estate/28262371/1752-southdale-windsor





















