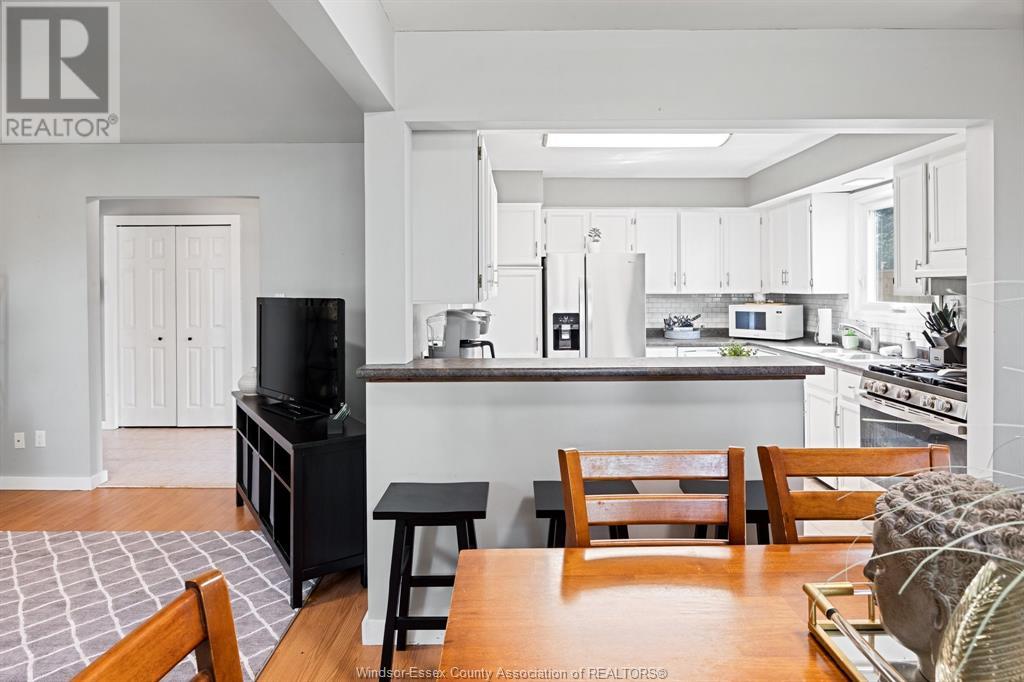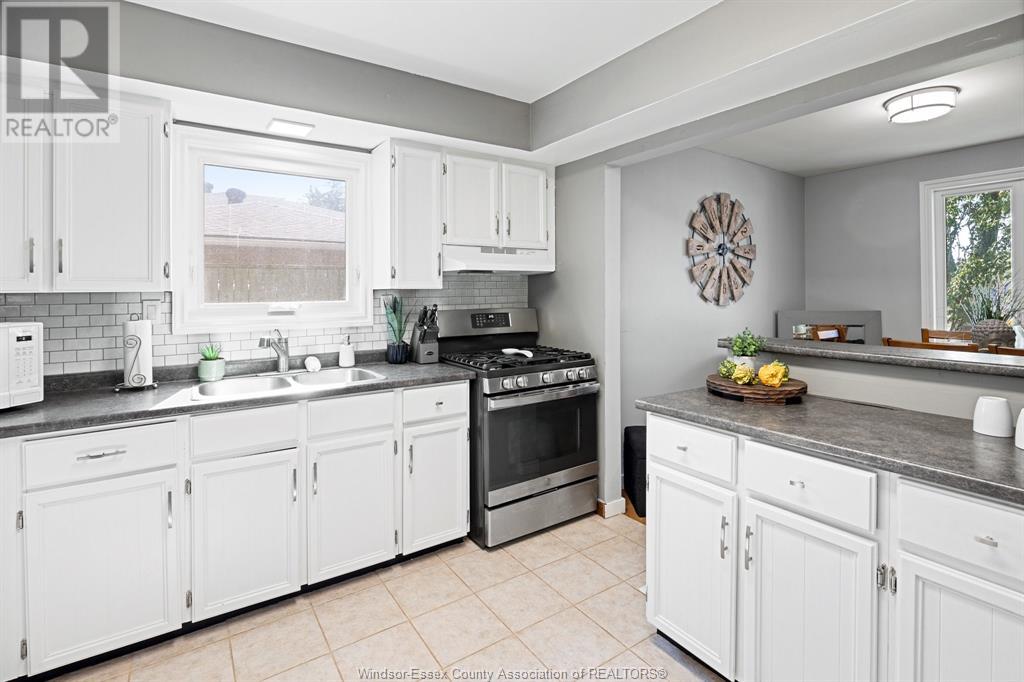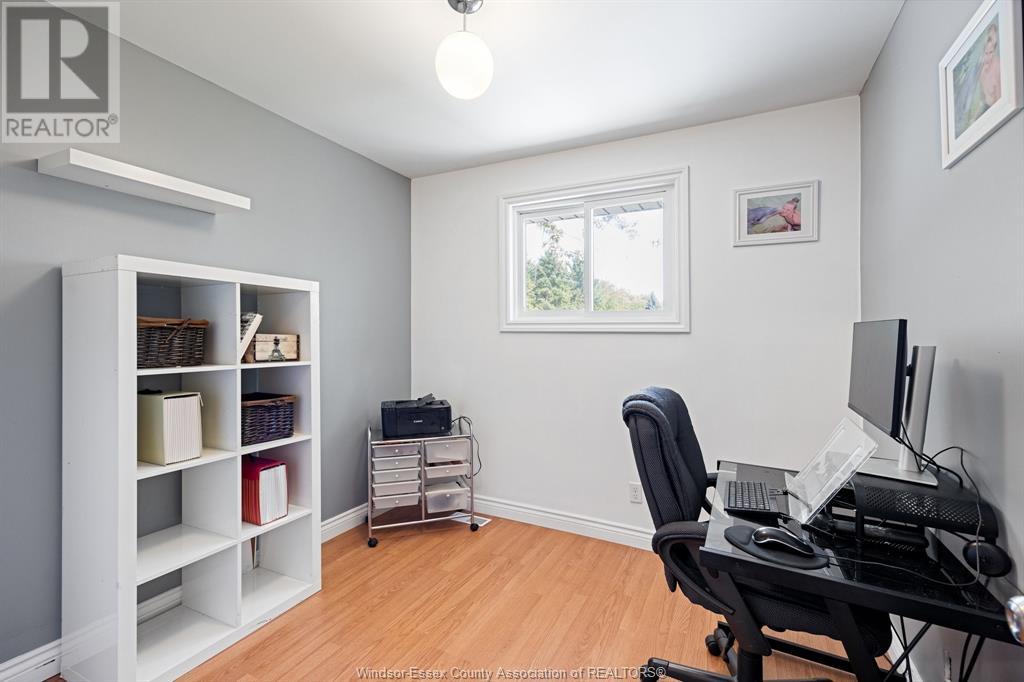175 11th Belle River, Ontario N0R 1A0
5 Bedroom
2 Bathroom
3 Level
Central Air Conditioning
Forced Air, Furnace
Landscaped
$699,900
ONE OF A KIND PROPERTY ALMOST 1/2 Acre walking distance to shopping, schools, parks, beach marina. Huge 311 ft deep lot ideal for a pole barn workshop or perhaps future backyard tiny home! This lovely 3 level back split has 5 bedrooms and 2 bathrooms, attached garage, grade entrance from lower level to rear yard. Double wide concrete drive and sidewalks. Beautifully landscaped, fully fenced, rear patio with gazebo , firepit, and 2 sheds. GFA/CA only 2 years old, hot water tank 2-3 years old owned, roof 2010, 100 amp hydro. Nothing to do but move in. (id:30130)
Property Details
| MLS® Number | 24021724 |
| Property Type | Single Family |
| Features | Double Width Or More Driveway, Concrete Driveway, Finished Driveway, Front Driveway |
Building
| BathroomTotal | 2 |
| BedroomsAboveGround | 4 |
| BedroomsBelowGround | 1 |
| BedroomsTotal | 5 |
| Appliances | Dishwasher, Dryer, Refrigerator, Stove, Washer |
| ArchitecturalStyle | 3 Level |
| ConstructedDate | 1978 |
| ConstructionStyleAttachment | Detached |
| ConstructionStyleSplitLevel | Backsplit |
| CoolingType | Central Air Conditioning |
| ExteriorFinish | Aluminum/vinyl, Brick |
| FlooringType | Ceramic/porcelain, Laminate |
| FoundationType | Block |
| HalfBathTotal | 1 |
| HeatingFuel | Natural Gas |
| HeatingType | Forced Air, Furnace |
Parking
| Garage |
Land
| Acreage | No |
| FenceType | Fence |
| LandscapeFeatures | Landscaped |
| SizeIrregular | 62.24x311.19 |
| SizeTotalText | 62.24x311.19 |
| ZoningDescription | Res |
Rooms
| Level | Type | Length | Width | Dimensions |
|---|---|---|---|---|
| Second Level | 4pc Bathroom | Measurements not available | ||
| Second Level | Bedroom | Measurements not available | ||
| Second Level | Bedroom | Measurements not available | ||
| Second Level | Primary Bedroom | Measurements not available | ||
| Lower Level | 2pc Bathroom | Measurements not available | ||
| Lower Level | Utility Room | Measurements not available | ||
| Lower Level | Laundry Room | Measurements not available | ||
| Lower Level | Bedroom | Measurements not available | ||
| Main Level | Bedroom | Measurements not available | ||
| Main Level | Kitchen | Measurements not available | ||
| Main Level | Dining Room | Measurements not available | ||
| Main Level | Living Room | Measurements not available | ||
| Main Level | Foyer | Measurements not available |
https://www.realtor.ca/real-estate/27446385/175-11th-belle-river
Interested?
Contact us for more information











































