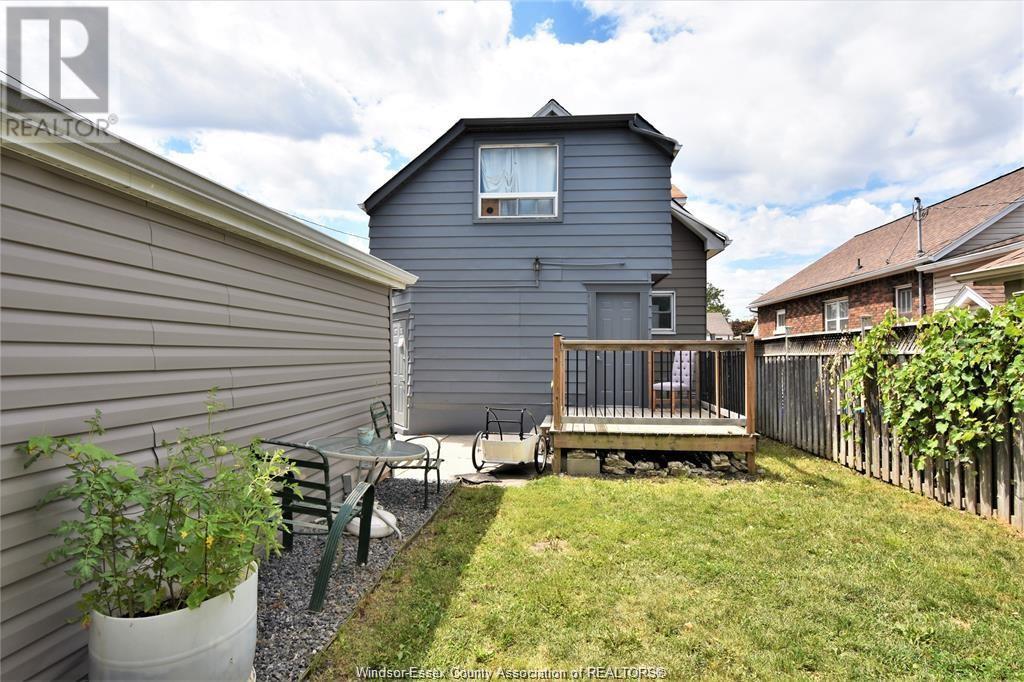4 Bedroom
2 Bathroom
Fireplace
Central Air Conditioning
Forced Air, Furnace
Landscaped
$449,000
Welcome to this incredible investment opportunity! Generate significant passive income w/this fully renovated tenanted legal duplex, producing $2,800 per month in rental income! Main floor 3 bds 1 Bath Fully renovated in 2023 with new flooring, drywall, kitchen and electrical, ensuring modern amenities & low maintenance costs! 2nd floor features 1 bd along with living room w/ gas fireplace, dining room, kitchen, 3 piece bath and mudroom! This legal duplex with two separate units is perfect for investors to maximizing rental income or for savvy 1st time home buyers to live in one unit and collect rent from the other unit to offset mortgage costs! Excellent tenants in place, providing a stable source of income! Occupied by excellent mth to mth tenants, allowing for flexibility! 2 hot water tanks - 1rented, 1owned, 2gas meters, 2electrical meters, separate laundry for each unit! Prime location surrounded by all the amenities you need & want! (id:30130)
Property Details
|
MLS® Number
|
25002322 |
|
Property Type
|
Single Family |
|
Neigbourhood
|
Walkerville |
|
Features
|
Concrete Driveway, Finished Driveway, Front Driveway |
Building
|
Bathroom Total
|
2 |
|
Bedrooms Above Ground
|
4 |
|
Bedrooms Total
|
4 |
|
Appliances
|
Dryer, Refrigerator, Stove, Washer |
|
Constructed Date
|
1930 |
|
Construction Style Attachment
|
Detached |
|
Cooling Type
|
Central Air Conditioning |
|
Exterior Finish
|
Aluminum/vinyl |
|
Fireplace Fuel
|
Gas |
|
Fireplace Present
|
Yes |
|
Fireplace Type
|
Insert |
|
Flooring Type
|
Carpeted, Laminate |
|
Foundation Type
|
Block |
|
Heating Fuel
|
Natural Gas |
|
Heating Type
|
Forced Air, Furnace |
|
Stories Total
|
2 |
|
Type
|
Duplex |
Parking
Land
|
Acreage
|
No |
|
Fence Type
|
Fence |
|
Landscape Features
|
Landscaped |
|
Size Irregular
|
41x95 |
|
Size Total Text
|
41x95 |
|
Zoning Description
|
Res |
Rooms
| Level |
Type |
Length |
Width |
Dimensions |
|
Second Level |
Kitchen |
|
|
Measurements not available |
|
Second Level |
Primary Bedroom |
|
|
Measurements not available |
|
Second Level |
Dining Room |
|
|
Measurements not available |
|
Second Level |
Mud Room |
|
|
Measurements not available |
|
Second Level |
Family Room/fireplace |
|
|
Measurements not available |
|
Second Level |
3pc Bathroom |
|
|
Measurements not available |
|
Basement |
Utility Room |
|
|
Measurements not available |
|
Basement |
Storage |
|
|
Measurements not available |
|
Basement |
Laundry Room |
|
|
Measurements not available |
|
Main Level |
Laundry Room |
|
|
Measurements not available |
|
Main Level |
Eating Area |
|
|
Measurements not available |
|
Main Level |
3pc Bathroom |
|
|
Measurements not available |
|
Main Level |
Living Room |
|
|
Measurements not available |
|
Main Level |
Kitchen |
|
|
Measurements not available |
|
Main Level |
Bedroom |
|
|
Measurements not available |
|
Main Level |
Bedroom |
|
|
Measurements not available |
|
Main Level |
Primary Bedroom |
|
|
Measurements not available |
https://www.realtor.ca/real-estate/27879595/1674-hickory-road-windsor












