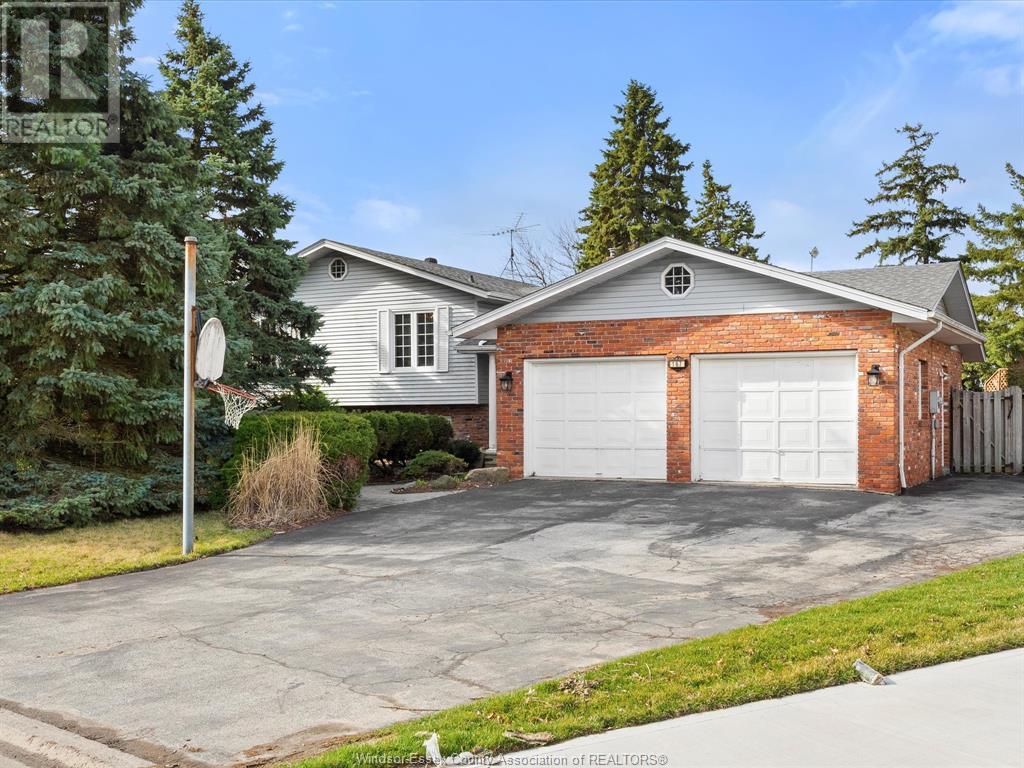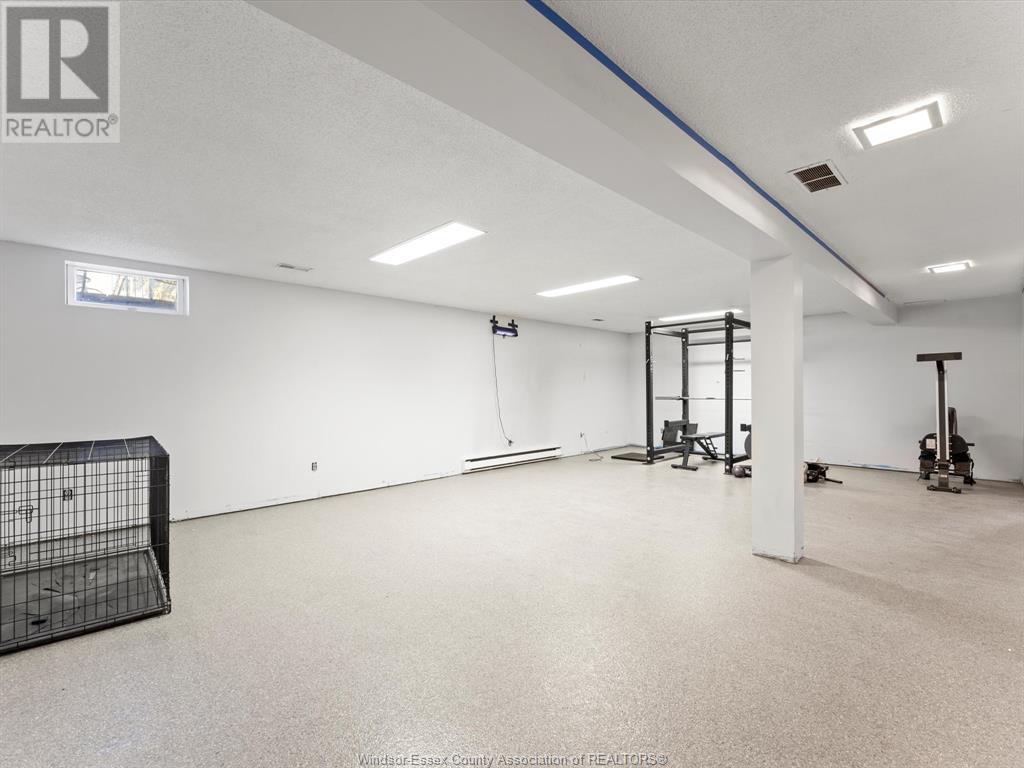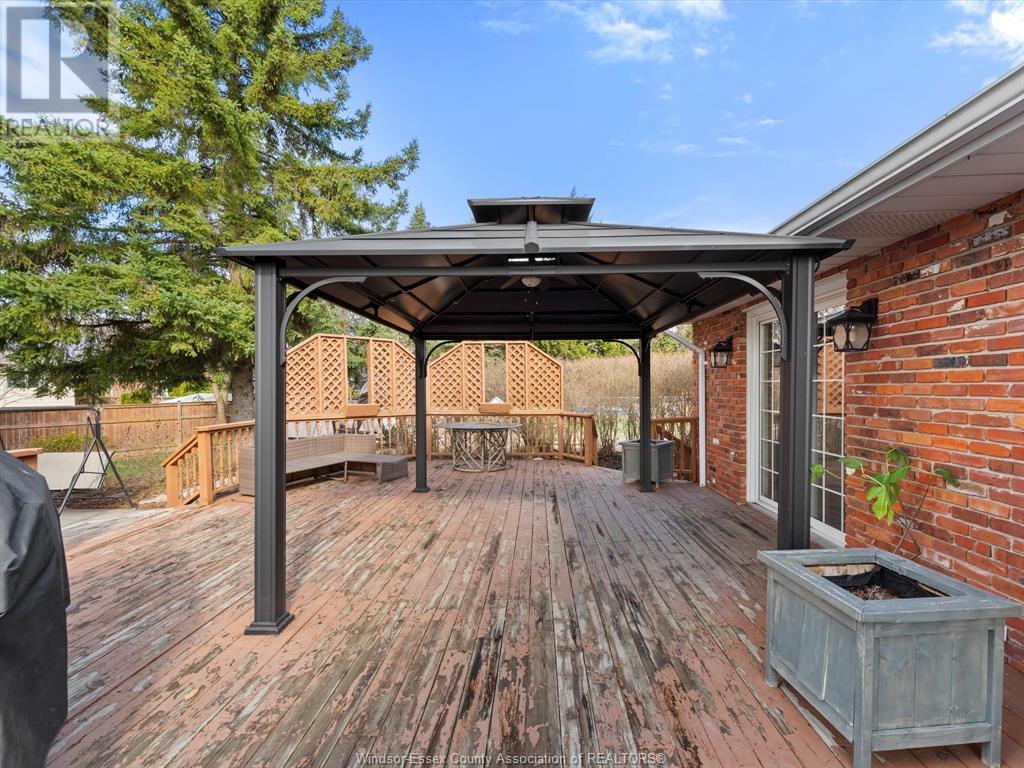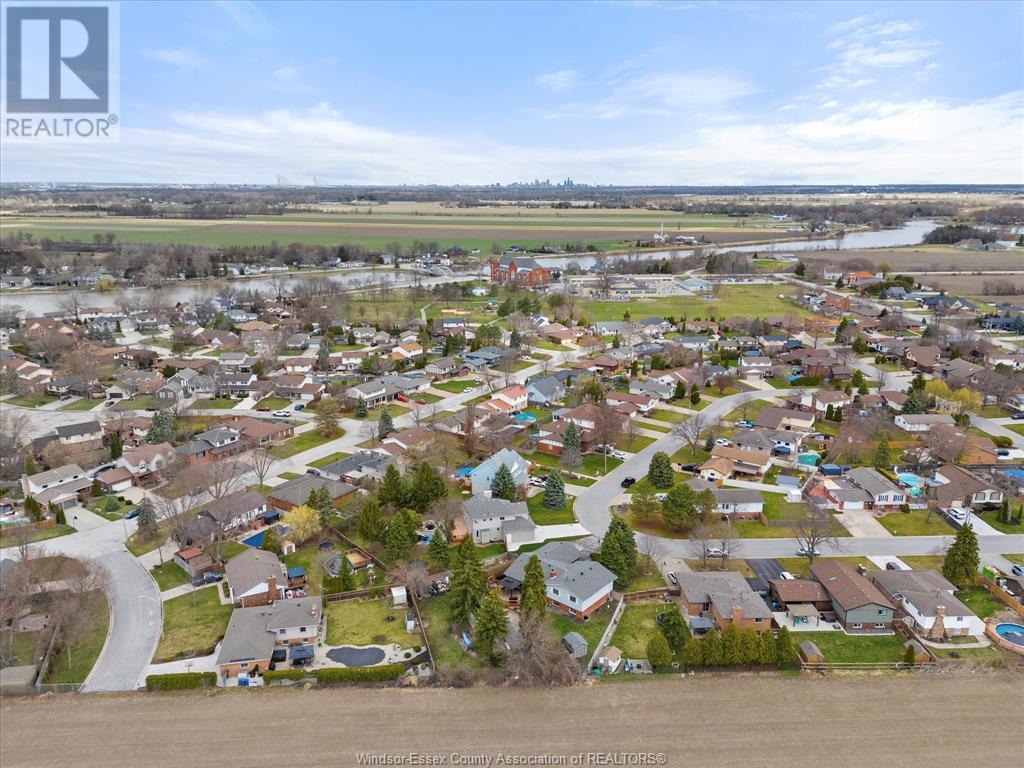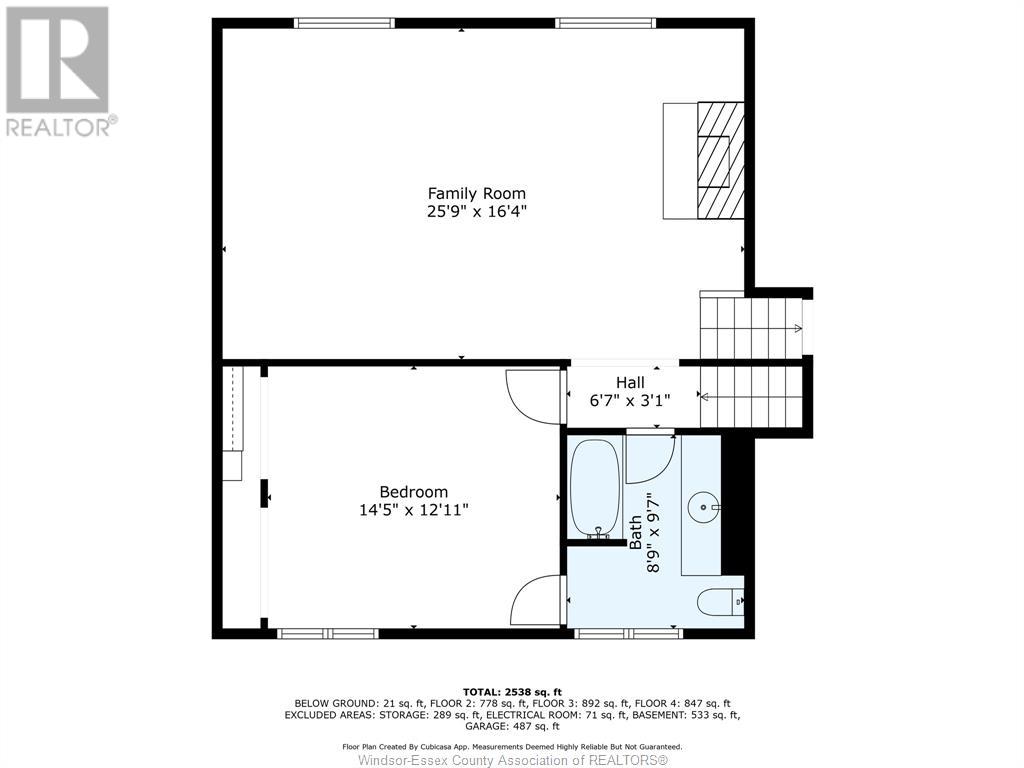167 Ryan Street River Canard, Ontario N9V 3R3
$579,900
Opportunity knocks in this fabulous location, this deceivingly large 4 level side split is awaiting its new owners and is situated in River Canard. This home features an open concept floorplan, ready for your your creative ideas. Situated close to Villanova Highschool, St. Joseph Elementary, Anderdon Public, LaSalle and Amherstburg, centrally located to all amenities. Through the front door, greeted by a large foyer w/ double closets, open concept layout on main floor w/ a large kitchen, dining area, living area, & fireplace. Main floor features mudroom w/ laundry. Upper level features linen closet & 3 bedrooms, large primary bedroom, w/ walk in closet & cheater door to a 4 pc bath. 2 additional bedrooms on upper level. 3rd level features family room w/ fireplace, 4th bedroom w/ cheater door to a 4 pc bath. Lower level incl. utility room, office, storage, & large rec room/gym. No rear neighbors, large inground pool w/ pool heater. Double car garage. Call today for a private viewing. (id:30130)
Open House
This property has open houses!
1:00 pm
Ends at:3:00 pm
Property Details
| MLS® Number | 25006992 |
| Property Type | Single Family |
| Features | Double Width Or More Driveway, Paved Driveway, Finished Driveway |
| Pool Type | Inground Pool |
Building
| Bathroom Total | 2 |
| Bedrooms Above Ground | 3 |
| Bedrooms Below Ground | 1 |
| Bedrooms Total | 4 |
| Appliances | Dishwasher, Dryer, Refrigerator, Stove, Washer |
| Architectural Style | 4 Level |
| Constructed Date | 1986 |
| Construction Style Attachment | Detached |
| Construction Style Split Level | Sidesplit |
| Cooling Type | Central Air Conditioning |
| Exterior Finish | Aluminum/vinyl, Brick |
| Fireplace Present | Yes |
| Fireplace Type | Conventional |
| Flooring Type | Ceramic/porcelain, Laminate, Other, Cushion/lino/vinyl |
| Foundation Type | Block |
| Heating Fuel | Natural Gas |
| Heating Type | Forced Air, Furnace |
| Size Interior | 2,538 Ft2 |
| Total Finished Area | 2538 Sqft |
Parking
| Attached Garage | |
| Garage | |
| Inside Entry |
Land
| Acreage | No |
| Fence Type | Fence |
| Landscape Features | Landscaped |
| Size Irregular | 59.78xirreg |
| Size Total Text | 59.78xirreg |
| Zoning Description | Res |
Rooms
| Level | Type | Length | Width | Dimensions |
|---|---|---|---|---|
| Second Level | 5pc Bathroom | Measurements not available | ||
| Second Level | Bedroom | Measurements not available | ||
| Second Level | Bedroom | Measurements not available | ||
| Second Level | Primary Bedroom | Measurements not available | ||
| Third Level | 5pc Bathroom | Measurements not available | ||
| Third Level | Bedroom | Measurements not available | ||
| Third Level | Family Room/fireplace | Measurements not available | ||
| Fourth Level | Recreation Room | Measurements not available | ||
| Fourth Level | Storage | Measurements not available | ||
| Fourth Level | Office | Measurements not available | ||
| Fourth Level | Utility Room | Measurements not available | ||
| Fourth Level | Games Room | Measurements not available | ||
| Main Level | Living Room/fireplace | Measurements not available | ||
| Main Level | Kitchen/dining Room | Measurements not available | ||
| Main Level | Mud Room | Measurements not available | ||
| Main Level | Laundry Room | Measurements not available |
https://www.realtor.ca/real-estate/28107674/167-ryan-street-river-canard
Contact Us
Contact us for more information


