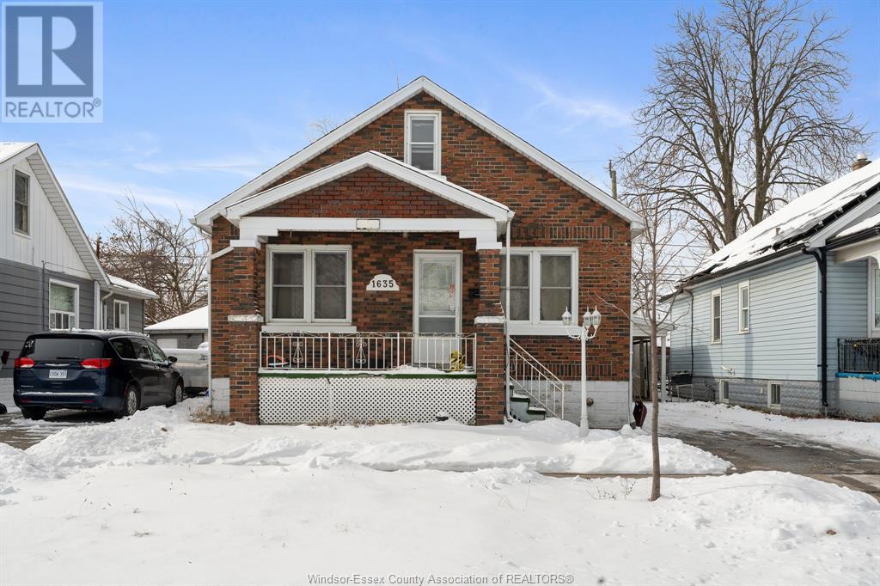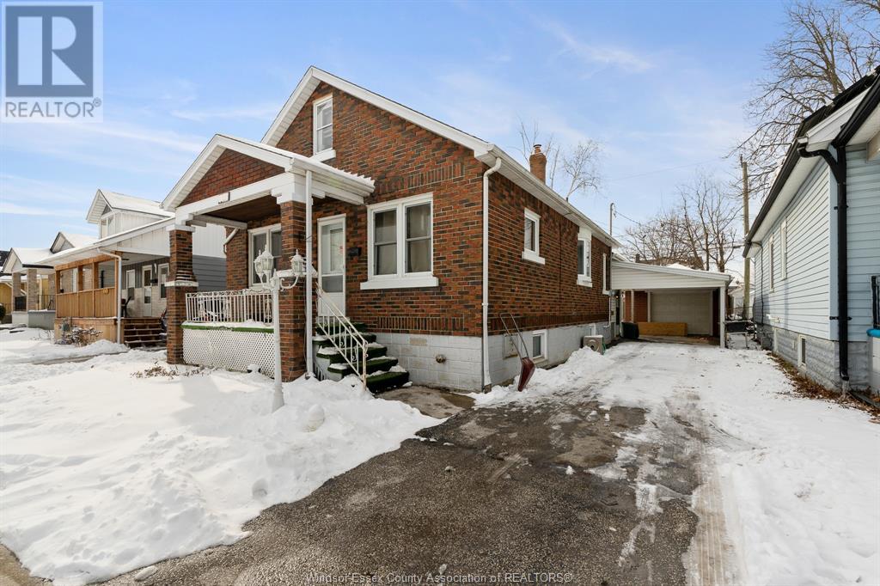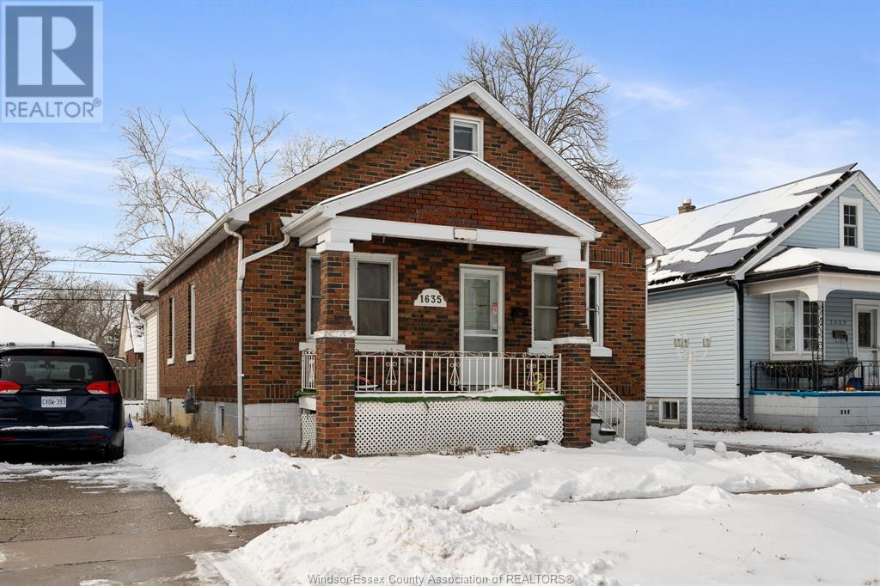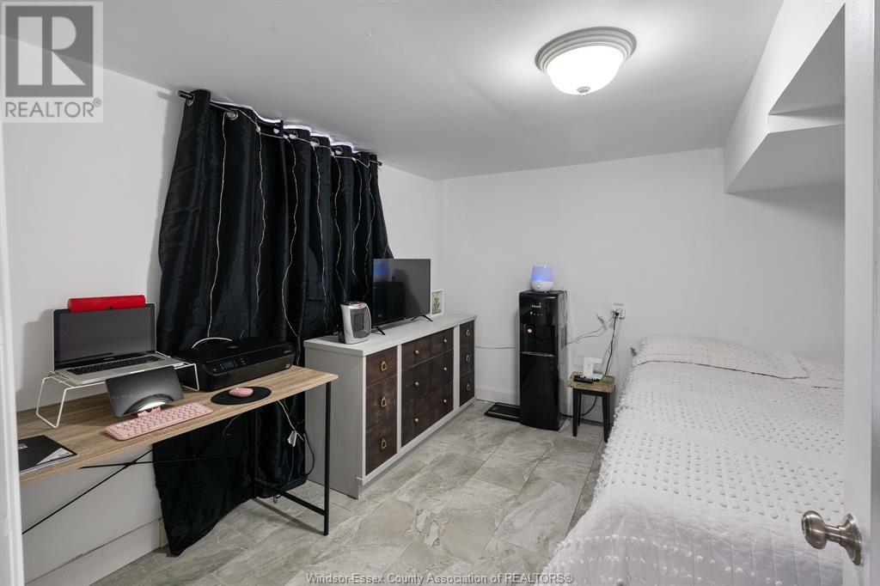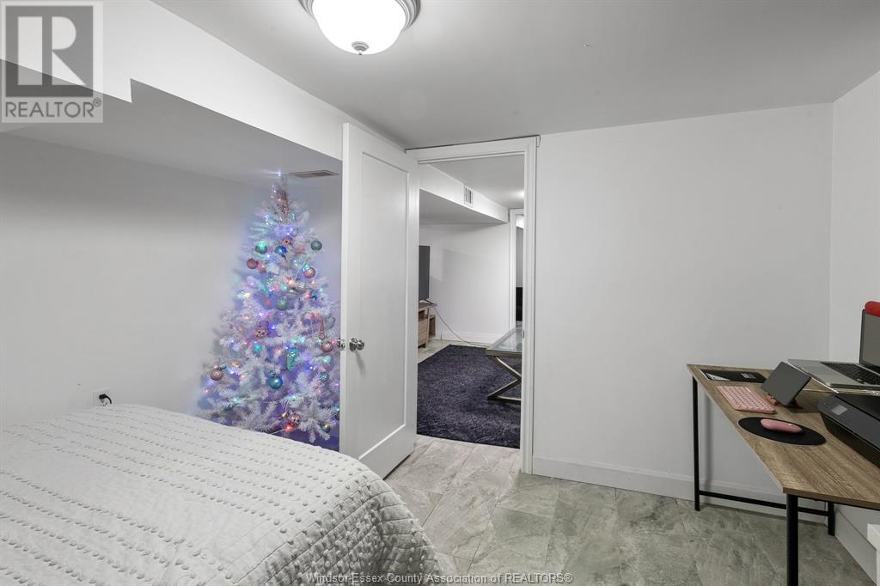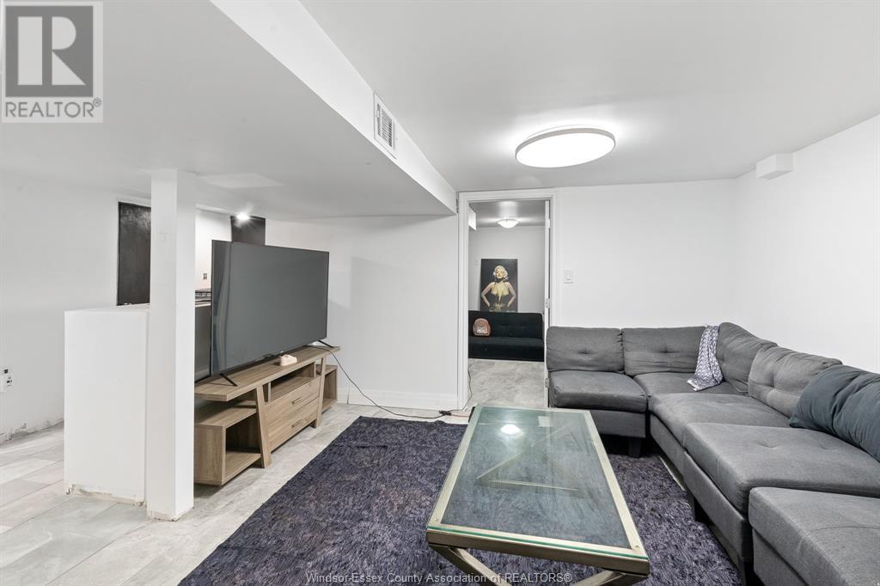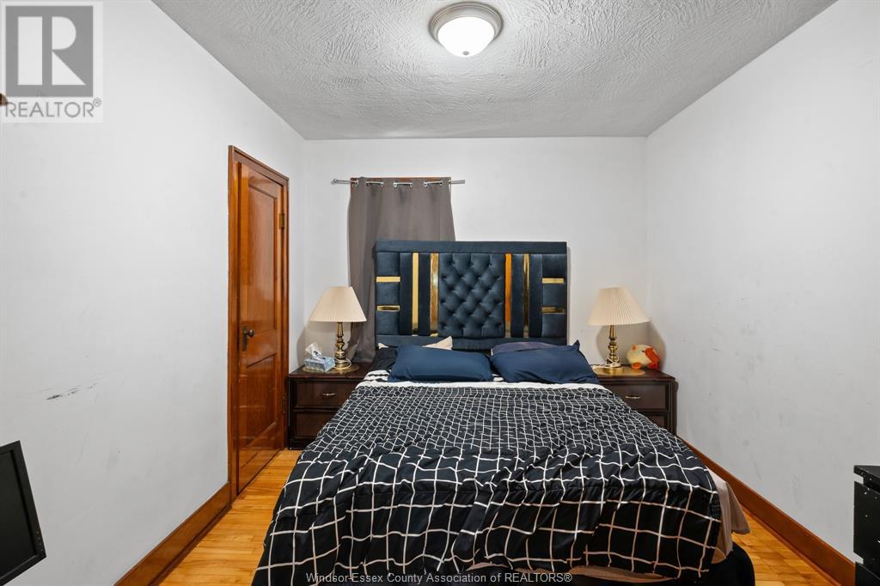5 Bedroom
2 Bathroom
Bungalow
Central Air Conditioning
Forced Air, Furnace
$429,990
This brick home, in a prime location close to all amenities, features a vacant fully finished basement with a separate entrance, kitchen, bathroom, and bedroom—ideal for an in-law suite or rental unit. The main level is currently rented for $1840 + utilities. It includes a spacious master bedroom, eat-in kitchen, living room, dining room, and a covered front porch. Additional highlights include a fenced backyard, detached garage with hydro, and a carport. A great opportunity for multi-generational living or extra income potential, so if you're a first time home buyer or Investor, this property is waiting for you! OFFERS WILL BE VIEWED ON FEBRUARY 26TH AT 6:30 PM. THE SELLER RESERVES THE RIGHT TO ACCEPT OR DECLINE ANY OFFER. (id:30130)
Property Details
|
MLS® Number
|
25003153 |
|
Property Type
|
Single Family |
|
Neigbourhood
|
Walkerville |
|
Features
|
Finished Driveway, Side Driveway |
Building
|
Bathroom Total
|
2 |
|
Bedrooms Above Ground
|
3 |
|
Bedrooms Below Ground
|
2 |
|
Bedrooms Total
|
5 |
|
Appliances
|
Dishwasher, Dryer, Washer, Two Stoves, Two Refrigerators |
|
Architectural Style
|
Bungalow |
|
Constructed Date
|
1935 |
|
Construction Style Attachment
|
Detached |
|
Cooling Type
|
Central Air Conditioning |
|
Exterior Finish
|
Brick |
|
Flooring Type
|
Ceramic/porcelain, Hardwood, Laminate |
|
Foundation Type
|
Block |
|
Heating Fuel
|
Natural Gas |
|
Heating Type
|
Forced Air, Furnace |
|
Stories Total
|
1 |
|
Type
|
House |
Parking
Land
|
Acreage
|
No |
|
Fence Type
|
Fence |
|
Size Irregular
|
41x89.17 Ft |
|
Size Total Text
|
41x89.17 Ft |
|
Zoning Description
|
Rd1.3 |
Rooms
| Level |
Type |
Length |
Width |
Dimensions |
|
Basement |
Laundry Room |
|
|
Measurements not available |
|
Basement |
3pc Bathroom |
|
|
Measurements not available |
|
Basement |
Bedroom |
|
|
Measurements not available |
|
Basement |
Bedroom |
|
|
Measurements not available |
|
Basement |
Living Room |
|
|
Measurements not available |
|
Basement |
Kitchen |
|
|
Measurements not available |
|
Main Level |
3pc Ensuite Bath |
|
|
Measurements not available |
|
Main Level |
Laundry Room |
|
|
Measurements not available |
|
Main Level |
Bedroom |
|
|
Measurements not available |
|
Main Level |
Bedroom |
|
|
Measurements not available |
|
Main Level |
Bedroom |
|
|
Measurements not available |
|
Main Level |
Kitchen |
|
|
Measurements not available |
|
Main Level |
Dining Room |
|
|
Measurements not available |
|
Main Level |
Living Room |
|
|
Measurements not available |
https://www.realtor.ca/real-estate/27928445/1635-hickory-road-windsor

