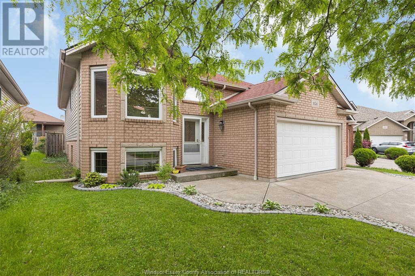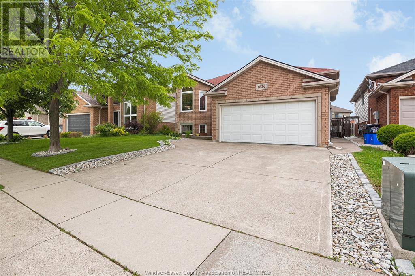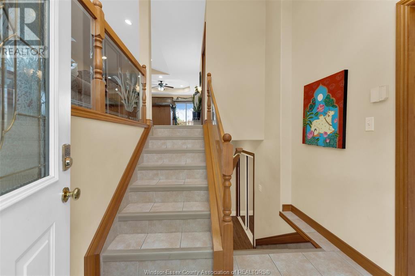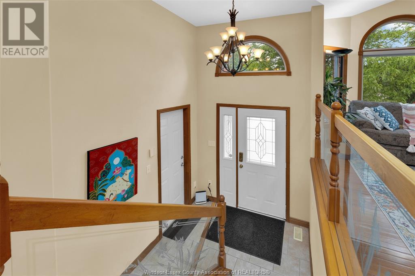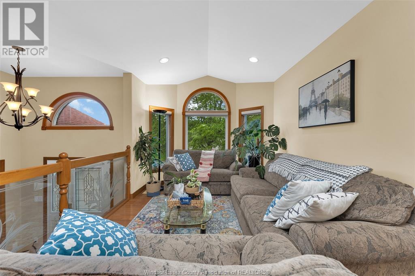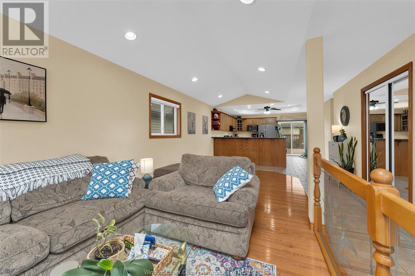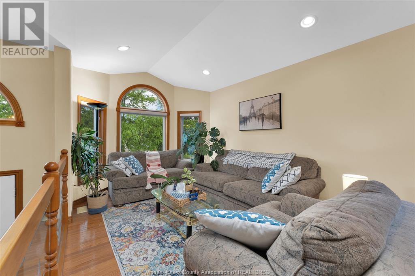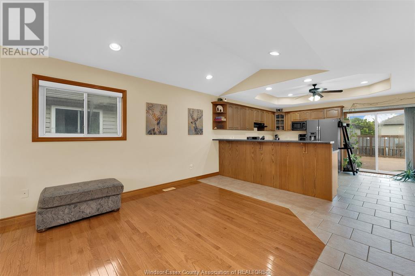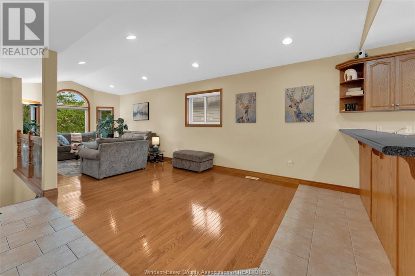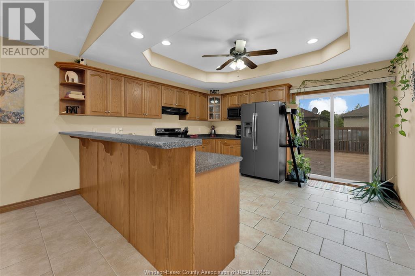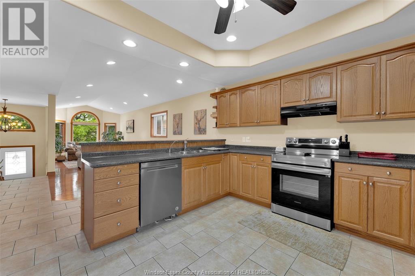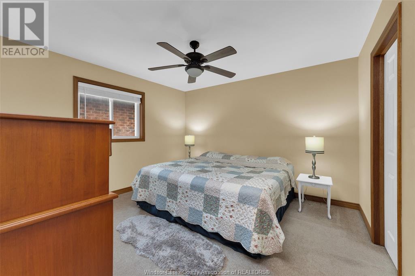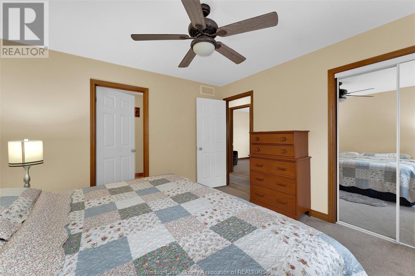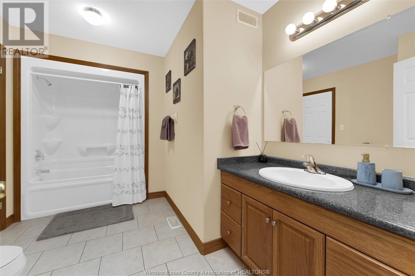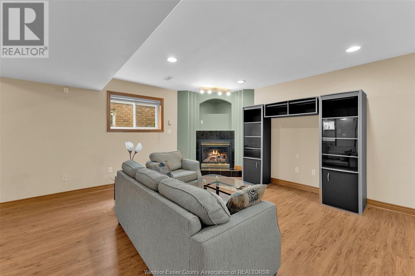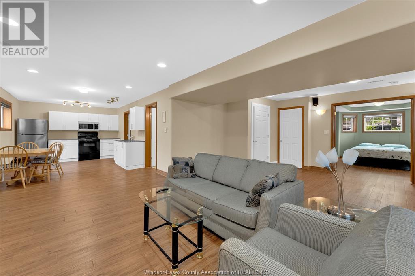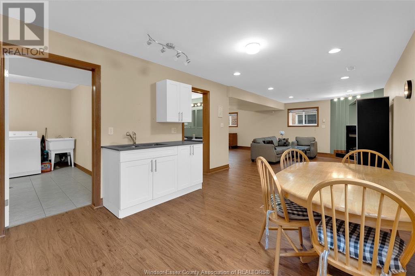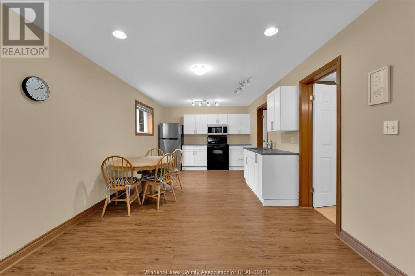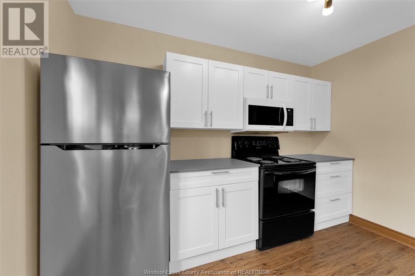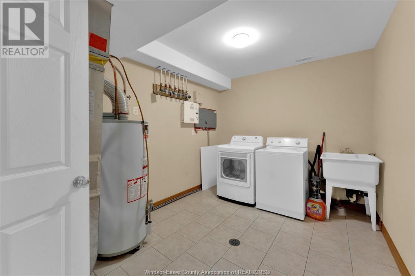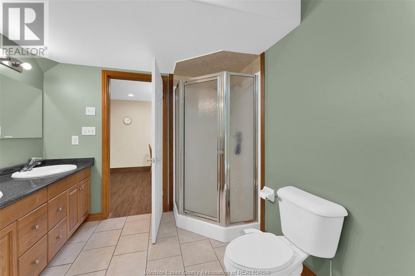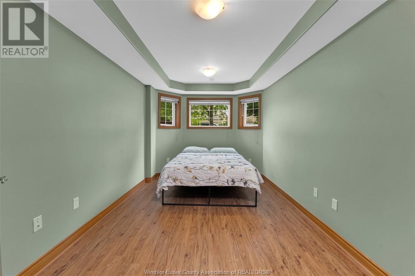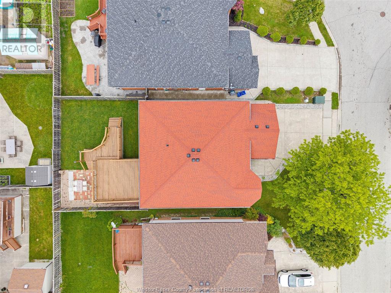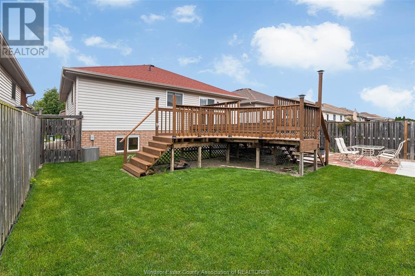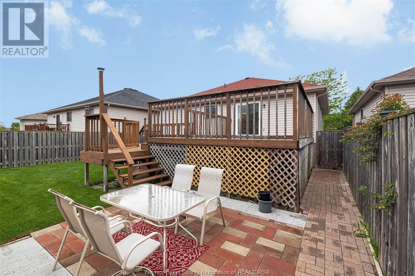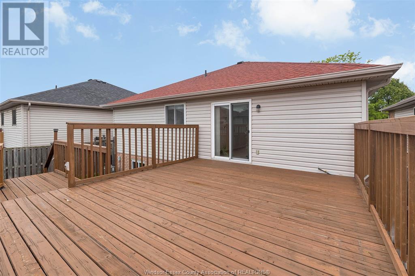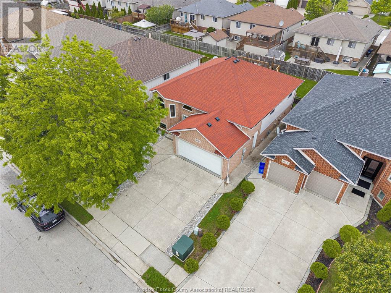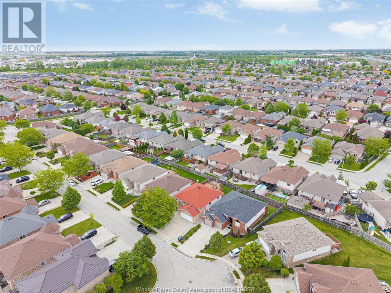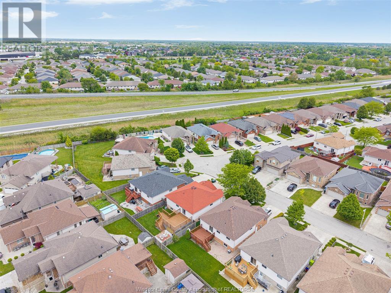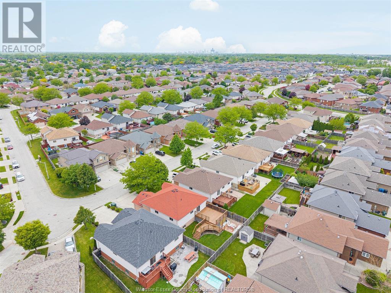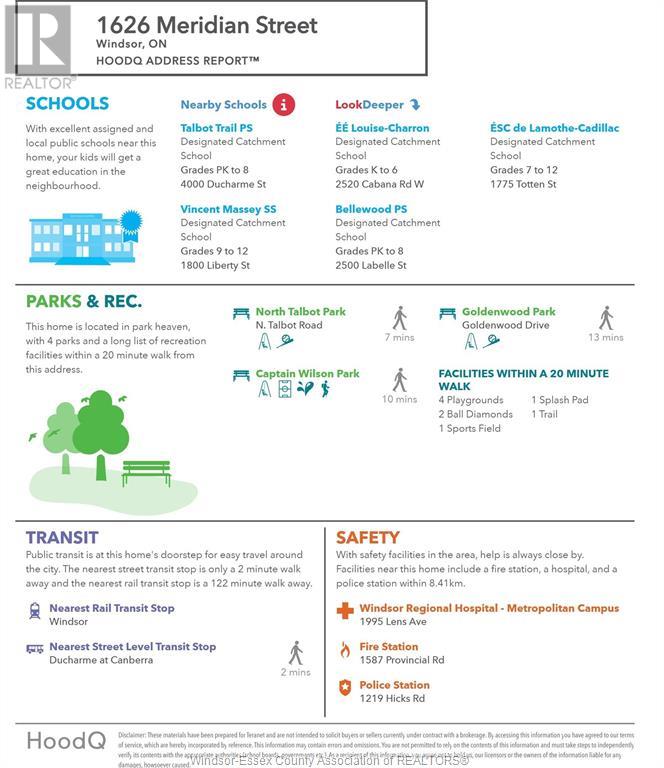4 Bedroom
2 Bathroom
Raised Ranch
Fireplace
Central Air Conditioning
Forced Air, Furnace
$699,000
Welcome to 1626 Meridian St - this beautifully maintained 3+1 bedroom, 2 full bath, raised ranch detached home is built in 2004 and is nestled in the highly sought-after Walker Gates community! The main level features an inviting open concept kitchen that seamlessly flows into the dining area and spacious living space. The finished lower level features a cozy fireplace, SECOND KITCHEN, versatile additional bedroom or home office, plus a full 5 pc. bathroom - ideal for guests or extended family. Step outside to the fenced backyard - perfect for kids and summer gatherings. The extended deck is an entertainer's paradise, ready for BBQs, outdoor dining, or simply relaxing in the sun. Located in a friendly neighborhood close to schools, parks, shopping, transit and dining. Some updates include Furnace(2025), AC(2023), Roof(2020). (id:30130)
Property Details
|
MLS® Number
|
25014061 |
|
Property Type
|
Single Family |
|
Neigbourhood
|
Roseland |
|
Features
|
Concrete Driveway |
Building
|
Bathroom Total
|
2 |
|
Bedrooms Above Ground
|
3 |
|
Bedrooms Below Ground
|
1 |
|
Bedrooms Total
|
4 |
|
Appliances
|
Dishwasher, Dryer, Microwave, Microwave Range Hood Combo, Washer, Two Stoves, Two Refrigerators |
|
Architectural Style
|
Raised Ranch |
|
Constructed Date
|
2004 |
|
Construction Style Attachment
|
Detached |
|
Cooling Type
|
Central Air Conditioning |
|
Exterior Finish
|
Aluminum/vinyl, Brick |
|
Fireplace Fuel
|
Gas |
|
Fireplace Present
|
Yes |
|
Fireplace Type
|
Insert |
|
Flooring Type
|
Ceramic/porcelain, Hardwood, Laminate |
|
Foundation Type
|
Concrete |
|
Heating Fuel
|
Natural Gas |
|
Heating Type
|
Forced Air, Furnace |
|
Type
|
House |
Parking
Land
|
Acreage
|
No |
|
Fence Type
|
Fence |
|
Size Irregular
|
44.29x104.99 |
|
Size Total Text
|
44.29x104.99 |
|
Zoning Description
|
Rd 1.2 |
Rooms
| Level |
Type |
Length |
Width |
Dimensions |
|
Basement |
Utility Room |
|
|
Measurements not available |
|
Basement |
5pc Bathroom |
|
|
Measurements not available |
|
Basement |
Laundry Room |
|
|
Measurements not available |
|
Basement |
Kitchen |
|
|
Measurements not available |
|
Basement |
Family Room/fireplace |
|
|
Measurements not available |
|
Main Level |
4pc Bathroom |
|
|
Measurements not available |
|
Main Level |
Bedroom |
|
|
Measurements not available |
|
Main Level |
Living Room/dining Room |
|
|
Measurements not available |
|
Main Level |
Bedroom |
|
|
Measurements not available |
|
Main Level |
Kitchen |
|
|
Measurements not available |
|
Main Level |
Primary Bedroom |
|
|
Measurements not available |
|
Main Level |
Foyer |
|
|
Measurements not available |
https://www.realtor.ca/real-estate/28413211/1626-meridian-street-windsor


